3424 FORESTER COURT, Richmond, IN 47374
Local realty services provided by:Better Homes and Gardens Real Estate First Realty Group
3424 FORESTER COURT,Richmond, IN 47374
$279,900
- 3 Beds
- 2 Baths
- 1,500 sq. ft.
- Single family
- Active
Listed by:tony foust
Office:coldwell banker lingle
MLS#:10051830
Source:IN_RAR
Price summary
- Price:$279,900
- Price per sq. ft.:$186.6
About this home
Charming Cape Cod Retreat on 1.66 Acres – A Must-See! Welcome to this enchanting Cape Cod-style home, perfectly situated on a serene 1.66-acre lot that offers the ideal blend of privacy and convenience. Brimming with character and charm, this unique A-frame design features main-level living and thoughtful updates throughout. Step inside to find a spacious living room with updated flooring, abundant natural light streaming through large windows, and a cozy fireplace – perfect for relaxing evenings or gathering with loved ones. The kitchen is ideally located just off the living and dining areas, creating an open flow that makes entertaining effortless. The main level offers two comfortable bedrooms and a beautifully updated full bath. Upstairs, the loft-style suite provides a flexible space that can serve as a third bedroom, home office, or second living area—complete with its own private, renovated bath. Enjoy your morning coffee or evening unwind on the inviting deck overlooking your peaceful backyard. A full basement adds even more potential with ample room for storage, a home gym, or additional living space. A detached garage offers great utility, ideal for an off-road vehicle, hobby space, or workshop. This property offers the best of both worlds: a tranquil, wooded setting with convenient access to local amenities. Don’t miss out on this one-of-a-kind home—call today to schedule your private tour!
Contact an agent
Home facts
- Year built:1982
- Listing ID #:10051830
- Added:85 day(s) ago
- Updated:September 30, 2025 at 02:29 PM
Rooms and interior
- Bedrooms:3
- Total bathrooms:2
- Full bathrooms:2
- Living area:1,500 sq. ft.
Heating and cooling
- Cooling:Central Air
- Heating:Electric
Structure and exterior
- Roof:Shingle
- Year built:1982
- Building area:1,500 sq. ft.
- Lot area:1.66 Acres
Schools
- High school:Centerville
- Middle school:Centerville
- Elementary school:Centerville
Utilities
- Water:City
- Sewer:City
Finances and disclosures
- Price:$279,900
- Price per sq. ft.:$186.6
- Tax amount:$934
New listings near 3424 FORESTER COURT
- New
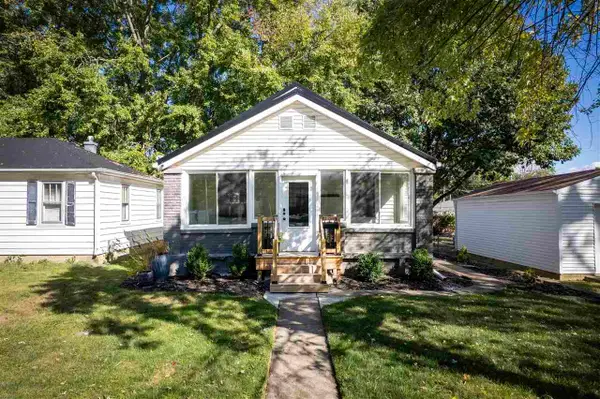 $139,999Active2 beds 1 baths988 sq. ft.
$139,999Active2 beds 1 baths988 sq. ft.203 NW 17TH STREET, Richmond, IN 47374
MLS# 10052104Listed by: COLDWELL BANKER LINGLE - New
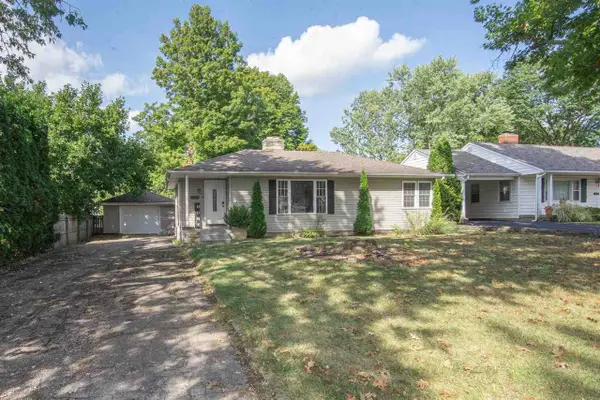 $159,900Active3 beds 1 baths987 sq. ft.
$159,900Active3 beds 1 baths987 sq. ft.2408 S D STREET, Richmond, IN 47374
MLS# 10052094Listed by: COLDWELL BANKER LINGLE - New
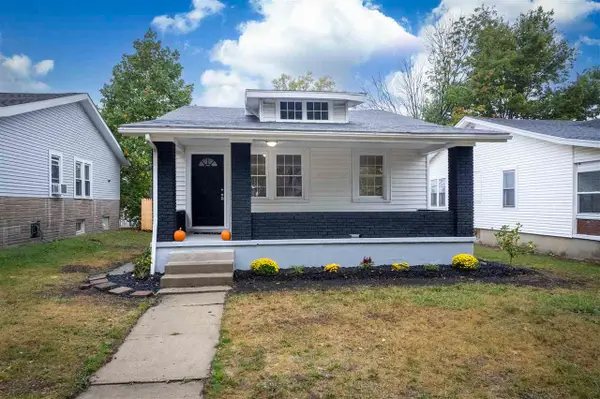 $134,900Active3 beds 1 baths1,101 sq. ft.
$134,900Active3 beds 1 baths1,101 sq. ft.342 SW 1ST STREET, Richmond, IN 47374
MLS# 10052092Listed by: COLDWELL BANKER LINGLE - New
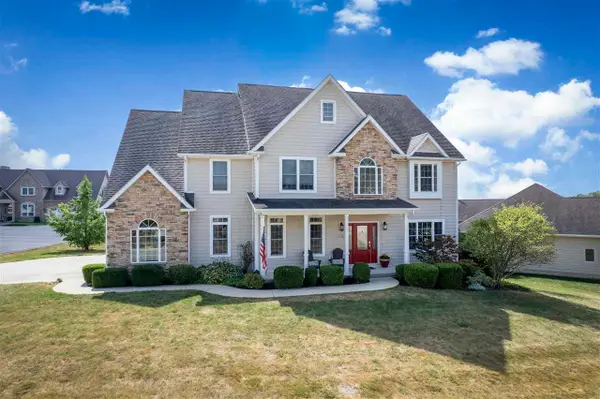 $574,900Active4 beds 4 baths3,276 sq. ft.
$574,900Active4 beds 4 baths3,276 sq. ft.3715 SANDBRIDGE DRIVE, Richmond, IN 47374
MLS# 10052086Listed by: COLDWELL BANKER LINGLE - Open Sat, 12 to 2pm
 $154,000Pending3 beds 2 baths1,431 sq. ft.
$154,000Pending3 beds 2 baths1,431 sq. ft.615 S 23RD STREET, Richmond, IN 47374
MLS# 10052076Listed by: COLDWELL BANKER LINGLE - New
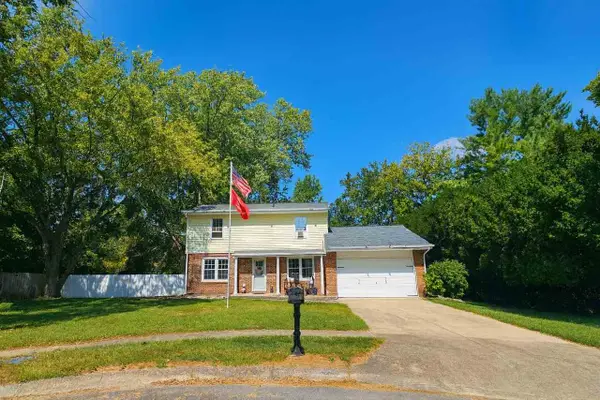 $319,900Active4 beds 3 baths2,719 sq. ft.
$319,900Active4 beds 3 baths2,719 sq. ft.1454 Dawn Court, Richmond, IN 47374
MLS# 10052060Listed by: FC TUCKER RICHMOND - New
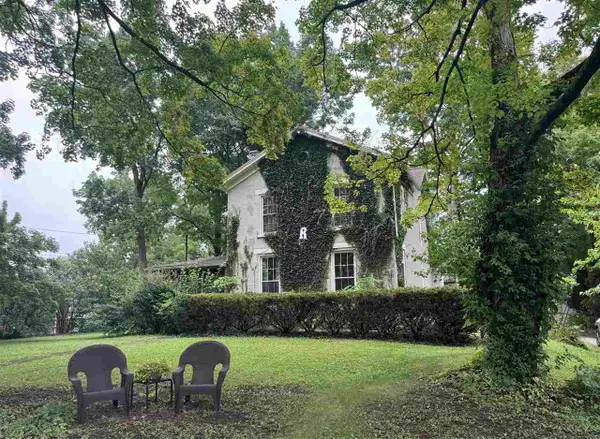 Listed by BHGRE$210,000Active3 beds 2 baths2,022 sq. ft.
Listed by BHGRE$210,000Active3 beds 2 baths2,022 sq. ft.907 HENLEY ROAD SOUTH, Richmond, IN 47374
MLS# 10052065Listed by: BETTER HOMES AND GARDENS FIRST REALTY GROUP - New
 Listed by BHGRE$25,000Active3 beds 1 baths1,612 sq. ft.
Listed by BHGRE$25,000Active3 beds 1 baths1,612 sq. ft.505 S 12th Street, Richmond, IN 47374
MLS# 10052063Listed by: BETTER HOMES AND GARDENS FIRST REALTY GROUP - New
 Listed by BHGRE$144,900Active3 beds 1 baths1,046 sq. ft.
Listed by BHGRE$144,900Active3 beds 1 baths1,046 sq. ft.414 Virginia Ave, Richmond, IN 47374
MLS# 10052058Listed by: BETTER HOMES AND GARDENS FIRST REALTY GROUP 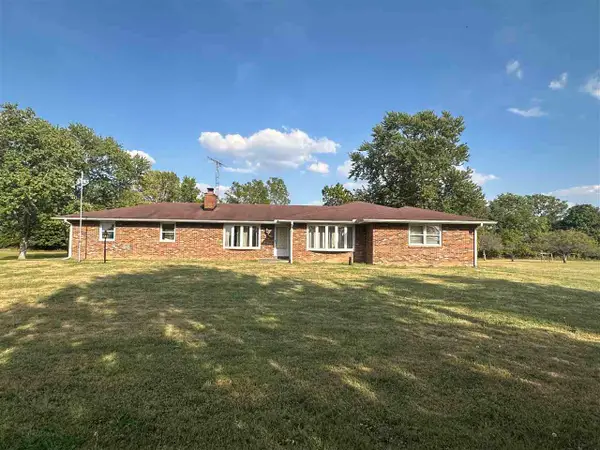 $339,000Pending3 beds 2 baths1,853 sq. ft.
$339,000Pending3 beds 2 baths1,853 sq. ft.3471 N Round Barn Road, Richmond, IN 47374
MLS# 10052057Listed by: RICHMOND COMMUNITY REAL ESTATE
