Local realty services provided by:Better Homes and Gardens Real Estate First Realty Group
3817 DELWOOD LANE,Richmond, IN 47374
$289,900
- 3 Beds
- 2 Baths
- 2,084 sq. ft.
- Single family
- Pending
Listed by: rhonda duning, marc duning
Office: coldwell banker lingle
MLS#:10052220
Source:IN_RAR
Price summary
- Price:$289,900
- Price per sq. ft.:$139.11
About this home
Step into this beautifully updated 1960s brick ranch offering 2,084 sqft of easy, elegant living. Perfectly situated within walking distance to parks, shopping, coffee shops, and fine dining, this home blends modern updates with timeless charm. The park-like yard is a true retreat, showcasing artisan wood carvings, lush garden beds, and vibrant seasonal foliage. Inside, you'll find an inviting eat-in kitchen with granite counters, breakfast bar, recessed lighting, and custom cabinetry - all with lovely views of the backyard. The spacious family room features a cozy gas-log fireplace, while the formal living and dining room combination offers a warm, open feel enhanced by beautiful wood flooring throughout. A stunning four-season room opens to the covered patio with composite decking, plus a second outdoor entertaining area beneath a charming pergola. With recent updates to the roof, windows, and mechanicals, there's nothing left to do but move in and enjoy this exceptional property. Call or text Rhonda or Marc for your appointment today at 765-967-7466; showings start Oct. 19, 2025.
Contact an agent
Home facts
- Year built:1967
- Listing ID #:10052220
- Added:107 day(s) ago
- Updated:December 17, 2025 at 09:37 AM
Rooms and interior
- Bedrooms:3
- Total bathrooms:2
- Full bathrooms:2
- Living area:2,084 sq. ft.
Heating and cooling
- Cooling:Central Air
- Heating:Forced Air, Gas
Structure and exterior
- Roof:Asphalt
- Year built:1967
- Building area:2,084 sq. ft.
- Lot area:0.29 Acres
Schools
- High school:Richmond
- Middle school:Test/Dennis
- Elementary school:Charles
Utilities
- Water:City
- Sewer:City
Finances and disclosures
- Price:$289,900
- Price per sq. ft.:$139.11
- Tax amount:$770
New listings near 3817 DELWOOD LANE
- New
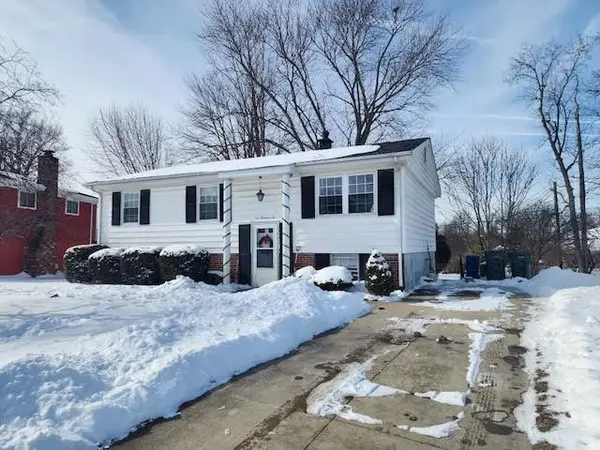 Listed by BHGRE$190,000Active4 beds 2 baths1,696 sq. ft.
Listed by BHGRE$190,000Active4 beds 2 baths1,696 sq. ft.606 Northwood Drive, Richmond, IN 47374
MLS# 10052775Listed by: BETTER HOMES AND GARDENS FIRST REALTY GROUP - New
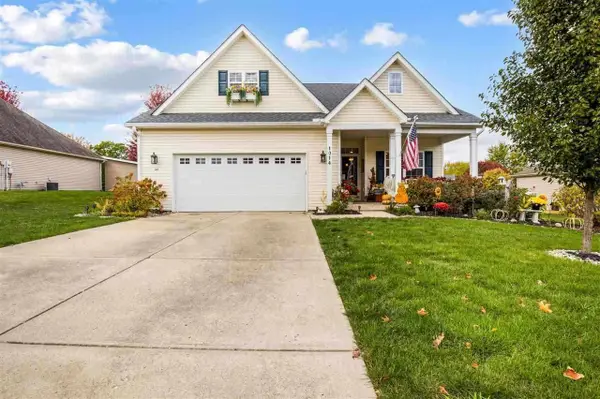 Listed by BHGRE$344,500Active3 beds 2 baths2,435 sq. ft.
Listed by BHGRE$344,500Active3 beds 2 baths2,435 sq. ft.1014 Lancashire Drive, Richmond, IN 47374
MLS# 10052777Listed by: BETTER HOMES AND GARDENS FIRST REALTY GROUP - New
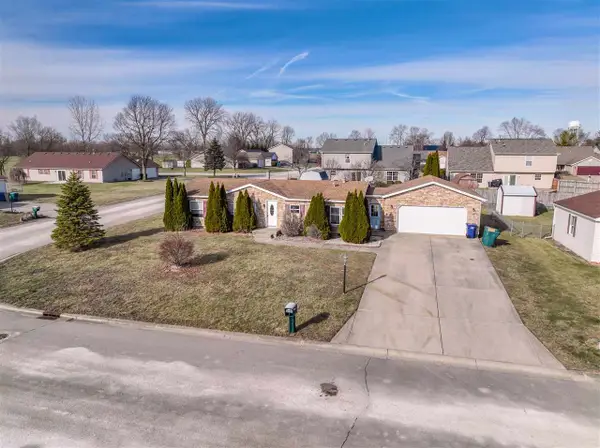 $124,900Active3 beds 2 baths1,323 sq. ft.
$124,900Active3 beds 2 baths1,323 sq. ft.4520 BLUE HERON DRIVE, Richmond, IN 47374
MLS# 10052771Listed by: COLDWELL BANKER LINGLE - New
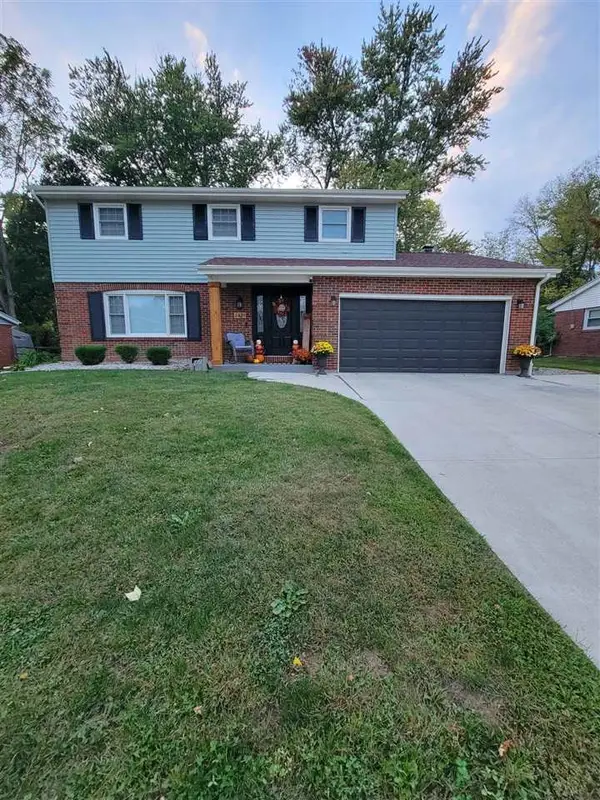 $299,900Active4 beds 3 baths1,940 sq. ft.
$299,900Active4 beds 3 baths1,940 sq. ft.2220 PARKDALE DRIVE, Richmond, IN 47374
MLS# 10052770Listed by: COLDWELL BANKER LINGLE - New
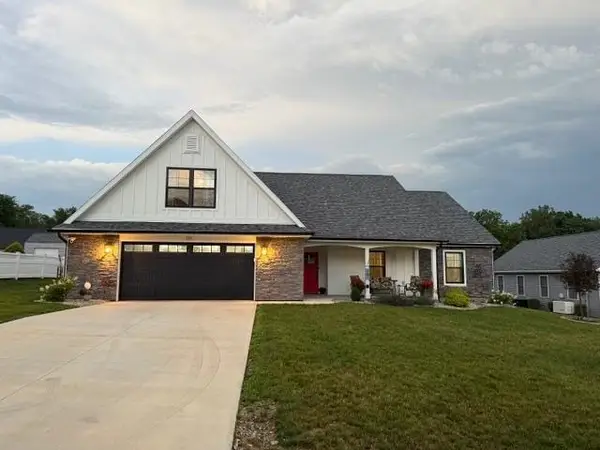 $499,900Active4 beds 3 baths2,123 sq. ft.
$499,900Active4 beds 3 baths2,123 sq. ft.1111 ARCHDALE DRIVE, Richmond, IN 47374
MLS# 10052764Listed by: COLDWELL BANKER LINGLE - New
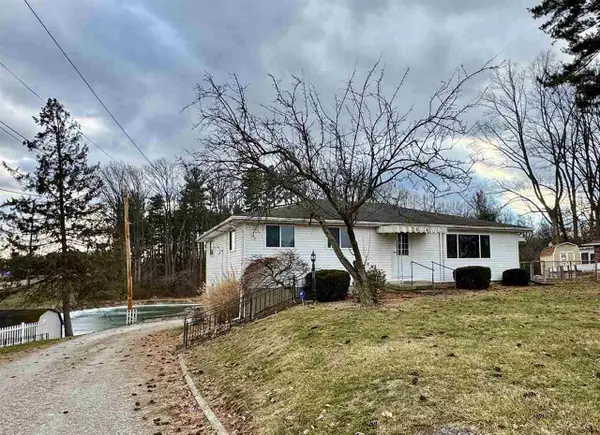 $179,900Active2 beds 2 baths1,408 sq. ft.
$179,900Active2 beds 2 baths1,408 sq. ft.3029 W National Road, Richmond, IN 47374
MLS# 10052763Listed by: BETTER HOMES AND GARDENS FIRST REALTY GROUP - New
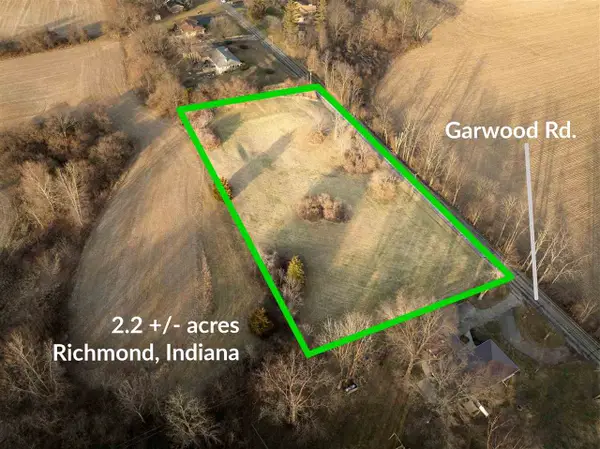 Listed by BHGRE$45,000Active2.22 Acres
Listed by BHGRE$45,000Active2.22 Acres0 Garwood, Richmond, IN 47374
MLS# 10052762Listed by: BETTER HOMES AND GARDENS FIRST REALTY GROUP - New
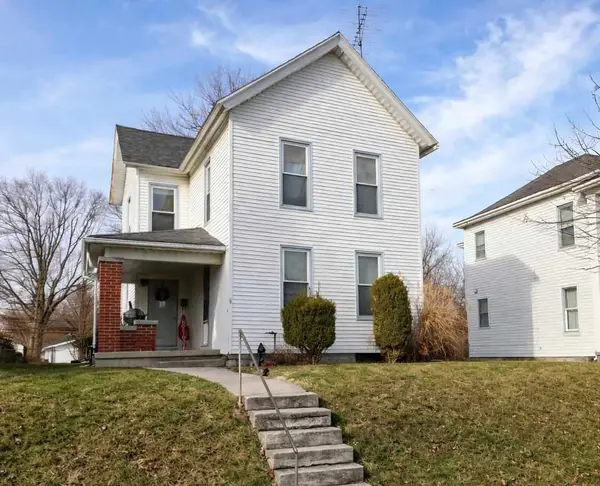 $104,000Active3 beds 1 baths1,600 sq. ft.
$104,000Active3 beds 1 baths1,600 sq. ft.322 S 13th, Richmond, IN 47374
MLS# 10052759Listed by: FC TUCKER RICHMOND - New
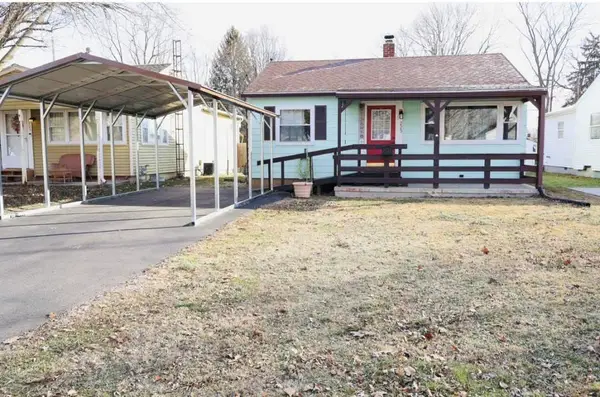 Listed by BHGRE$105,000Active2 beds 1 baths672 sq. ft.
Listed by BHGRE$105,000Active2 beds 1 baths672 sq. ft.223 NW 17th Street, Richmond, IN 47374
MLS# 10052758Listed by: BETTER HOMES AND GARDENS FIRST REALTY GROUP - New
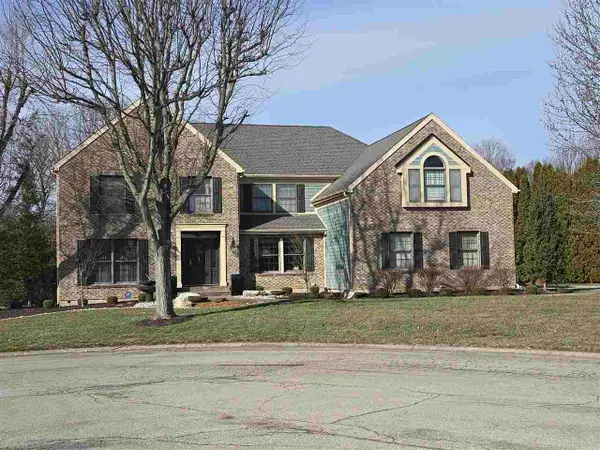 $594,900Active4 beds 5 baths3,901 sq. ft.
$594,900Active4 beds 5 baths3,901 sq. ft.3402 Deer Park Ct, Richmond, IN 47374
MLS# 10052752Listed by: DURBIN REAL ESTATE, LLC

