415 S 28TH STREET, Richmond, IN 47374
Local realty services provided by:Better Homes and Gardens Real Estate First Realty Group
415 S 28TH STREET,Richmond, IN 47374
$239,900
- 3 Beds
- 3 Baths
- 1,450 sq. ft.
- Single family
- Active
Listed by: elizabeth henley, anne liebert
Office: coldwell banker lingle
MLS#:10052420
Source:IN_RAR
Price summary
- Price:$239,900
- Price per sq. ft.:$165.45
About this home
This southeast side, all-brick ranch is situated on a large lot, on a cul-de-sac, and boasts exceptional outdoor and indoor living spaces. Features inside this 3 bedroom, 3 bath home include: a beautiful stone fireplace, large windows, and seamless connections to adjoining spaces. The heart of the home, the kitchen, features white cabinetry, an island, and flows nicely into the dining room for easy meal preparation and entertaining. The largest of 3 bedrooms, the primary en-suite, includes large closets and a walk-in shower. The finished basement serves as a versatile area and can be used for recreation, hobbies, additional living space, endless storage, and is complete with the 3rd full bath . Moving outdoors, you'll love the screened-in porch; the perfect spot for enjoying morning coffee. The large, fully fenced- in backyard provides privacy and is the perfect spot for kids & pets. Whether you’re looking to create an outdoor oasis or enjoy quiet evenings under the stars, the deck/patio spaces provide the perfect backdrop-- imagine fall fires, summer barbecues, and other cozy gatherings. Don’t miss the chance to make this beautiful home yours. Recent updates include new carpet and flooring (2025), an entirely new AC unit with heat pump (2025- removing the need for baseboard heat), and an updated electric panel (2020). For a full view of the home’s flow and features, please see the 3D virtual tour.
Contact an agent
Home facts
- Year built:1964
- Listing ID #:10052420
- Added:44 day(s) ago
- Updated:December 28, 2025 at 04:02 PM
Rooms and interior
- Bedrooms:3
- Total bathrooms:3
- Full bathrooms:3
- Living area:1,450 sq. ft.
Heating and cooling
- Cooling:Central Air
- Heating:Heat Pump
Structure and exterior
- Roof:Asphalt, Shingle
- Year built:1964
- Building area:1,450 sq. ft.
- Lot area:0.37 Acres
Schools
- High school:Richmond
- Middle school:Test/Dennis
- Elementary school:Charles
Utilities
- Water:City
- Sewer:City
Finances and disclosures
- Price:$239,900
- Price per sq. ft.:$165.45
- Tax amount:$906
New listings near 415 S 28TH STREET
- New
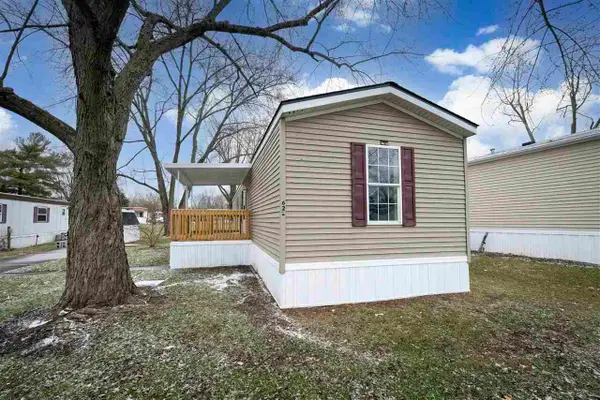 $35,000Active3 beds 2 baths1,100 sq. ft.
$35,000Active3 beds 2 baths1,100 sq. ft.1210 S Q ST LOT 79, Richmond, IN 47374
MLS# 10052604Listed by: COLDWELL BANKER LINGLE - New
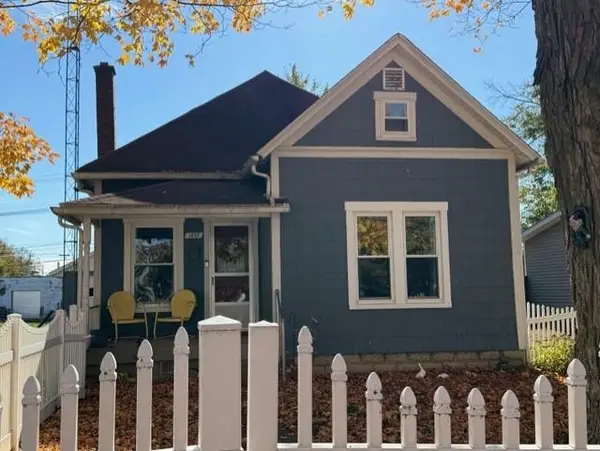 $136,500Active3 beds 3 baths1,608 sq. ft.
$136,500Active3 beds 3 baths1,608 sq. ft.1837 NW A STREET, Richmond, IN 47374
MLS# 10052595Listed by: COLDWELL BANKER LINGLE - New
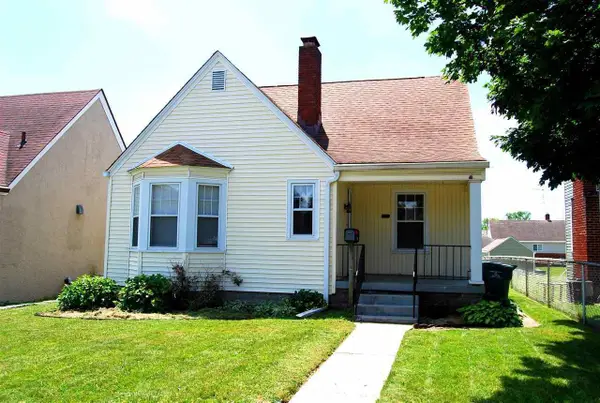 Listed by BHGRE$174,900Active3 beds 2 baths1,738 sq. ft.
Listed by BHGRE$174,900Active3 beds 2 baths1,738 sq. ft.333 W National Road, Richmond, IN 47374
MLS# 10052593Listed by: BETTER HOMES AND GARDENS FIRST REALTY GROUP - New
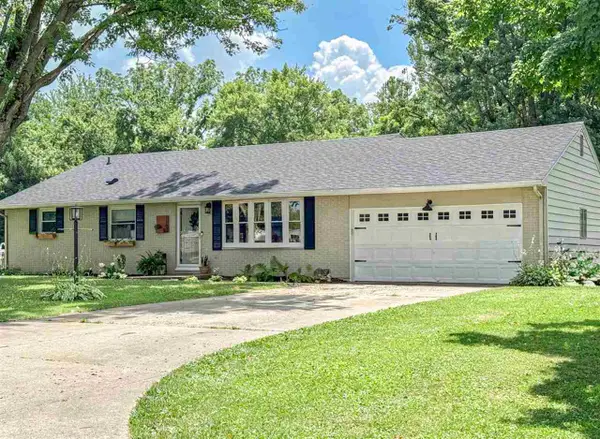 $229,900Active3 beds 2 baths2,520 sq. ft.
$229,900Active3 beds 2 baths2,520 sq. ft.1107 FAIRACRES RD, Richmond, IN 47374
MLS# 10052590Listed by: COLDWELL BANKER LINGLE - New
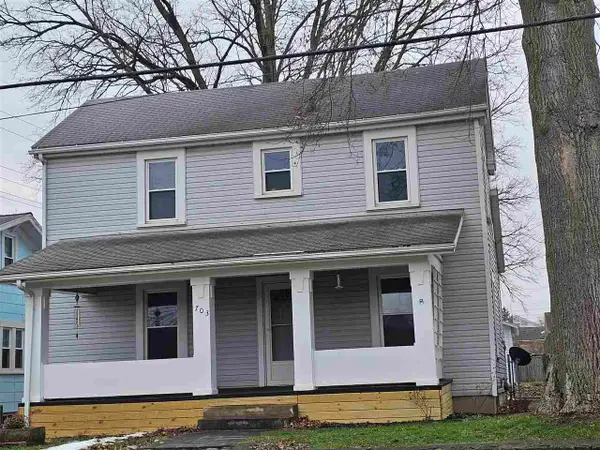 $119,000Active3 beds 1 baths1,536 sq. ft.
$119,000Active3 beds 1 baths1,536 sq. ft.703 Richmond Avenue, Richmond, IN 47374
MLS# 10052592Listed by: CHOICE REALTY ONE - New
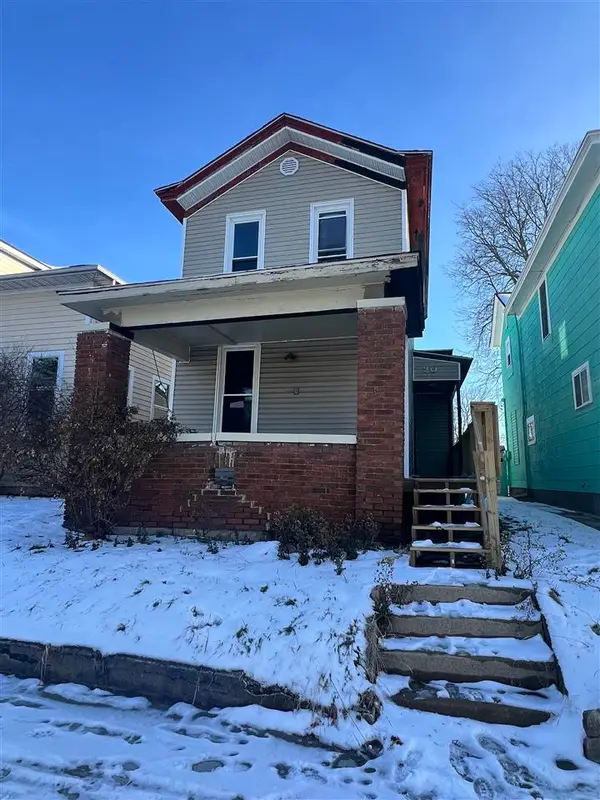 Listed by BHGRE$70,000Active2 beds 1 baths1,147 sq. ft.
Listed by BHGRE$70,000Active2 beds 1 baths1,147 sq. ft.205 S 11th Street, Richmond, IN 47374
MLS# 10052587Listed by: BETTER HOMES AND GARDENS FIRST REALTY GROUP - New
 $229,000Active4 beds 4 baths2,996 sq. ft.
$229,000Active4 beds 4 baths2,996 sq. ft.69 S 15th Street, Richmond, IN 47374
MLS# 10052588Listed by: FC TUCKER RICHMOND 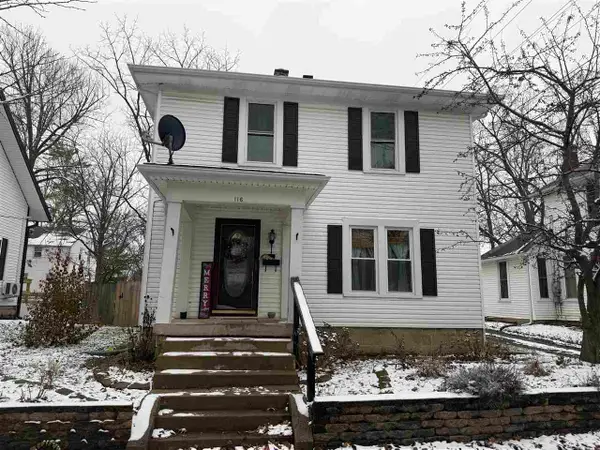 Listed by BHGRE$139,900Active3 beds 2 baths1,624 sq. ft.
Listed by BHGRE$139,900Active3 beds 2 baths1,624 sq. ft.116 SW 7th Street, Richmond, IN 47374
MLS# 10052586Listed by: BETTER HOMES AND GARDENS FIRST REALTY GROUP Listed by BHGRE$249,000Active4 beds 3 baths1,713 sq. ft.
Listed by BHGRE$249,000Active4 beds 3 baths1,713 sq. ft.2301 Parkdale Drive, Richmond, IN 47374
MLS# 10052585Listed by: BETTER HOMES AND GARDENS FIRST REALTY GROUP $154,900Active3 beds 2 baths1,312 sq. ft.
$154,900Active3 beds 2 baths1,312 sq. ft.42 S 21st St, Richmond, IN 47374
MLS# 10052577Listed by: KEY REALTY INDIANA
