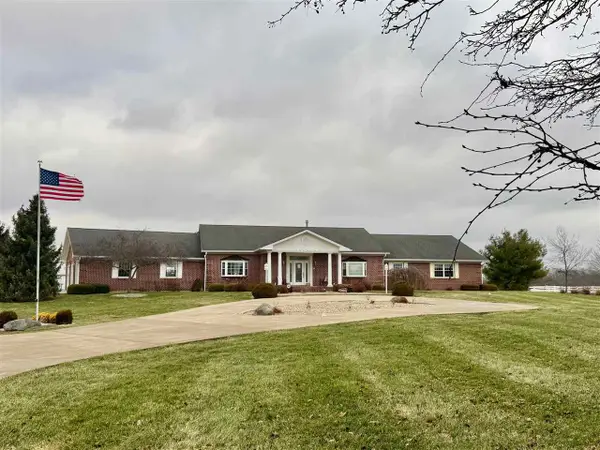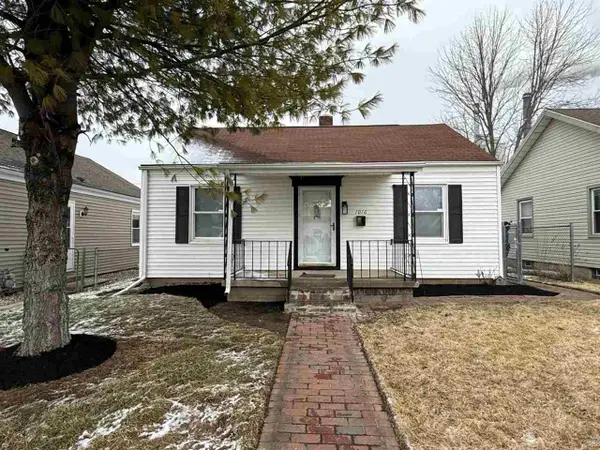420 S 33rd Street, Richmond, IN 47374
Local realty services provided by:Better Homes and Gardens Real Estate First Realty Group
420 S 33rd Street,Richmond, IN 47374
$285,000
- 4 Beds
- 3 Baths
- 2,200 sq. ft.
- Single family
- Active
Listed by:
- Natalee Brock(765) 993 - 0519Better Homes and Gardens Real Estate First Realty Group
MLS#:10052511
Source:IN_RAR
Price summary
- Price:$285,000
- Price per sq. ft.:$129.55
About this home
Back on the market, no fault of the home. Beautiful Southeast Richmond Home. Nestled in the desirable Hale Terrace subdivision, this spacious 4BR/2.5BA traditional two-story offers nearly 2,200 sq. ft. of living space on just under ½ acre. Enjoy hardwood and ceramic tile flooring throughout much of the home, a large family room with a wood-burning fireplace and built-ins, plus formal dining and living rooms. The updated kitchen with all appliances is centrally located, opening to the private fenced backyard and a large deck. Upstairs you'll find 4 spacious bedrooms, including an oversized owner's suite with full bath. The walkout basement is perfect for entertaining with its expansive 24x30 rec room and bar, plus access to a patio and backyard. Situated in a quiet, established neighborhood with mature trees, this home combines comfort, functionality, and location just minutes from schools, shopping, dining, and more.
Contact an agent
Home facts
- Year built:1965
- Listing ID #:10052511
- Added:101 day(s) ago
- Updated:January 10, 2026 at 04:15 PM
Rooms and interior
- Bedrooms:4
- Total bathrooms:3
- Full bathrooms:2
- Half bathrooms:1
- Living area:2,200 sq. ft.
Heating and cooling
- Cooling:Central Air
- Heating:Forced Air, Gas
Structure and exterior
- Roof:Asphalt, Shingle
- Year built:1965
- Building area:2,200 sq. ft.
- Lot area:0.44 Acres
Schools
- High school:Richmond
- Middle school:Dennis/Test
- Elementary school:Charles
Utilities
- Water:City
- Sewer:City
Finances and disclosures
- Price:$285,000
- Price per sq. ft.:$129.55
- Tax amount:$1,056
New listings near 420 S 33rd Street
- New
 $1,250,000Active4 beds 6 baths3,854 sq. ft.
$1,250,000Active4 beds 6 baths3,854 sq. ft.354 W Farlow Road, Richmond, IN 47374
MLS# 10052674Listed by: BETTER HOMES AND GARDENS FIRST REALTY GROUP - New
 $259,900Active4 beds 5 baths3,676 sq. ft.
$259,900Active4 beds 5 baths3,676 sq. ft.3616 W National Road, Richmond, IN 47374
MLS# 202600945Listed by: TARTER REALTY AUCTION AND APPRAISAL COMPANY - New
 $83,900Active2 beds 1 baths952 sq. ft.
$83,900Active2 beds 1 baths952 sq. ft.31 NW J STREET, Richmond, IN 47374
MLS# 10052661Listed by: COLDWELL BANKER LINGLE - New
 $499,900Active8.52 Acres
$499,900Active8.52 Acres8.521 +/- ACRES S 37TH STREET & BACKMEYER ROAD, Richmond, IN 47374
MLS# 10052658Listed by: COLDWELL BANKER LINGLE - New
 $260,000Active3 beds 3 baths1,703 sq. ft.
$260,000Active3 beds 3 baths1,703 sq. ft.1527 Delbrook Drive, Richmond, IN 47374
MLS# 22078378Listed by: VISION ONE REAL ESTATE - New
 $247,500Active4 beds 2 baths1,708 sq. ft.
$247,500Active4 beds 2 baths1,708 sq. ft.3998 EMERALD CIRCLE, Richmond, IN 47374
MLS# 10052654Listed by: COLDWELL BANKER LINGLE - New
 $359,000Active5 beds 3 baths2,369 sq. ft.
$359,000Active5 beds 3 baths2,369 sq. ft.1093 SALISBURY ROAD SOUTH, Richmond, IN 47374
MLS# 10052655Listed by: COLDWELL BANKER LINGLE - New
 $134,900Active2 beds 1 baths850 sq. ft.
$134,900Active2 beds 1 baths850 sq. ft.1016 NW D STREET, Richmond, IN 47374
MLS# 10052650Listed by: COLDWELL BANKER LINGLE - New
 $59,000Active2 beds 2 baths800 sq. ft.
$59,000Active2 beds 2 baths800 sq. ft.1210 S Q STREET, Richmond, IN 47374
MLS# 10052638Listed by: COLDWELL BANKER LINGLE - New
 Listed by BHGRE$68,000Active3 beds 2 baths1,752 sq. ft.
Listed by BHGRE$68,000Active3 beds 2 baths1,752 sq. ft.218 Randolph Street, Richmond, IN 47374
MLS# 10052635Listed by: BETTER HOMES AND GARDENS FIRST REALTY GROUP
