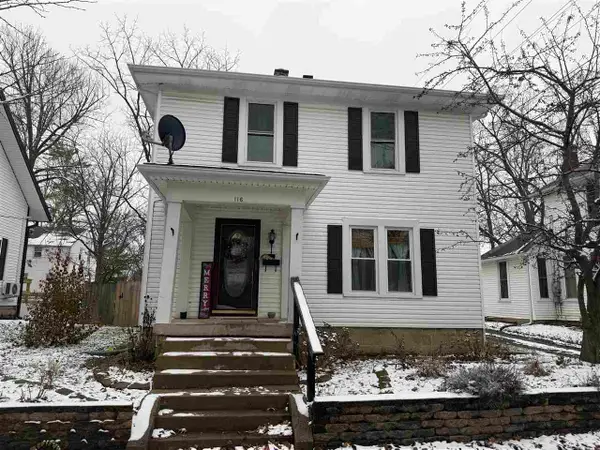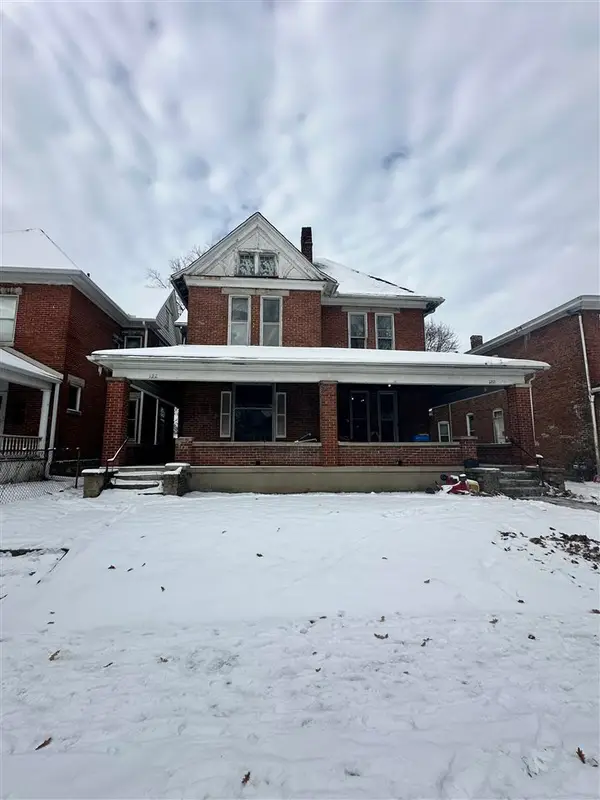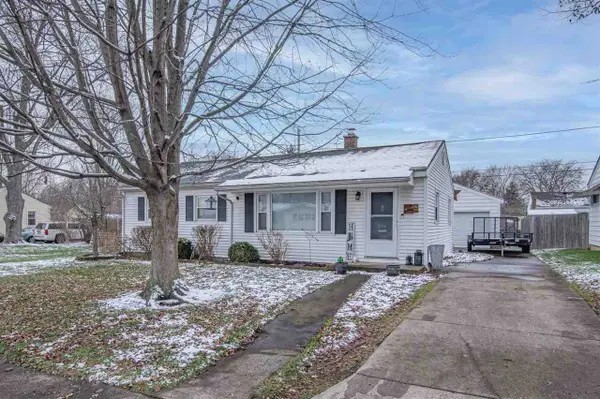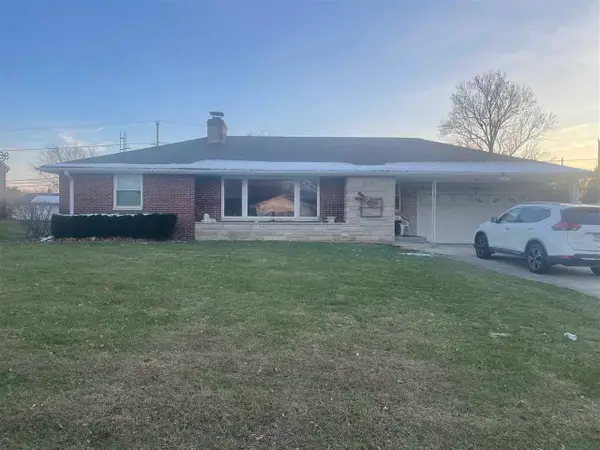429 Chester Drive, Richmond, IN 47374
Local realty services provided by:Better Homes and Gardens Real Estate First Realty Group
429 Chester Drive,Richmond, IN 47374
$299,900
- 3 Beds
- 3 Baths
- 2,144 sq. ft.
- Single family
- Pending
Listed by: elizabeth henley, anne liebert
Office: coldwell banker lingle
MLS#:10052116
Source:IN_RAR
Price summary
- Price:$299,900
- Price per sq. ft.:$139.88
About this home
Welcome to this charming ranch home located on a spacious .86-acre lot in the desirable Westchester Addition. Don’t let the exterior fool you—there’s so much more inside! With 2,144 sq. ft. of living space on the main floor, you’ll find plenty of room to spread out. Step into the heart of the home, where you’ll discover a brand-new custom kitchen and dining area, perfect for hosting family and friends. The main level features two cozy living spaces, ideal for relaxing evenings or entertaining guests. The primary bedroom is a true retreat, complete with a spa-like en suite bathroom and a walk-in closet. Down the hallway, there are two more bedrooms and 2 bathrooms, including a guest bath with a walk-in shower and a half bath that also has the main level laundry hookups. Head downstairs to the basement, where you’ll find a large modern family room, a finished bonus room, a workshop, and a utility/storage area (2nd Laundry Space). Natural gas heat and air new in 2023. Outside, enjoy a welcoming front porch. Out back, we have you "covered" with a patio, a spacious fenced-in yard, and an above-ground pool! This isn’t just a house; it’s a chance to create the life you’ve always wanted. Don’t miss out! Call Team Anne & Elizabeth 765-993-2940 or 765-967-4421.
Contact an agent
Home facts
- Year built:1977
- Listing ID #:10052116
- Added:78 day(s) ago
- Updated:November 20, 2025 at 03:14 PM
Rooms and interior
- Bedrooms:3
- Total bathrooms:3
- Full bathrooms:2
- Half bathrooms:1
- Living area:2,144 sq. ft.
Heating and cooling
- Cooling:Central Air
- Heating:Forced Air, Gas
Structure and exterior
- Roof:Shingle
- Year built:1977
- Building area:2,144 sq. ft.
- Lot area:0.86 Acres
Schools
- High school:Richmond
- Middle school:Dennis/Test
- Elementary school:Crestdale
Utilities
- Water:City
- Sewer:City
Finances and disclosures
- Price:$299,900
- Price per sq. ft.:$139.88
- Tax amount:$1,077
New listings near 429 Chester Drive
- New
 Listed by BHGRE$139,900Active3 beds 2 baths1,624 sq. ft.
Listed by BHGRE$139,900Active3 beds 2 baths1,624 sq. ft.116 SW 7th Street, Richmond, IN 47374
MLS# 10052586Listed by: BETTER HOMES AND GARDENS FIRST REALTY GROUP - New
 $249,900Active4 beds 3 baths1,713 sq. ft.
$249,900Active4 beds 3 baths1,713 sq. ft.2301 Parkdale Drive, Richmond, IN 47374
MLS# 10052585Listed by: BETTER HOMES AND GARDENS FIRST REALTY GROUP - New
 $154,900Active3 beds 2 baths1,312 sq. ft.
$154,900Active3 beds 2 baths1,312 sq. ft.42 S 21st St, Richmond, IN 47374
MLS# 10052577Listed by: KEY REALTY INDIANA - New
 Listed by BHGRE$154,900Active4 beds 2 baths2,340 sq. ft.
Listed by BHGRE$154,900Active4 beds 2 baths2,340 sq. ft.2816 E Main Street, Richmond, IN 47374
MLS# 10052559Listed by: BETTER HOMES AND GARDENS FIRST REALTY GROUP - New
 $90,000Active-- beds -- baths
$90,000Active-- beds -- baths120 S 14th, Richmond, IN 47374
MLS# 10052570Listed by: RICHMOND COMMUNITY REAL ESTATE - New
 $159,000Active-- beds -- baths3,156 sq. ft.
$159,000Active-- beds -- baths3,156 sq. ft.1318 E Main, Richmond, IN 47374
MLS# 10052571Listed by: RICHMOND COMMUNITY REAL ESTATE - New
 $110,000Active-- beds -- baths3,869 sq. ft.
$110,000Active-- beds -- baths3,869 sq. ft.1324 E Main st, Richmond, IN 47374
MLS# 10052572Listed by: RICHMOND COMMUNITY REAL ESTATE - New
 $149,900Active2 beds 1 baths960 sq. ft.
$149,900Active2 beds 1 baths960 sq. ft.316 SW F STREET, Richmond, IN 47374
MLS# 10052575Listed by: COLDWELL BANKER LINGLE - New
 $199,900Active3 beds 2 baths1,222 sq. ft.
$199,900Active3 beds 2 baths1,222 sq. ft.2731 S D Street, Richmond, IN 47374
MLS# 10052565Listed by: FC TUCKER RICHMOND - New
 $149,900Active3 beds 1 baths1,066 sq. ft.
$149,900Active3 beds 1 baths1,066 sq. ft.4180 ROAN DRIVE, Richmond, IN 47374
MLS# 10052563Listed by: COLDWELL BANKER LINGLE
