429 Greenbrier Drive, Richmond, IN 47374
Local realty services provided by:Better Homes and Gardens Real Estate First Realty Group
429 Greenbrier Drive,Richmond, IN 47374
$210,000
- 4 Beds
- 3 Baths
- 2,212 sq. ft.
- Single family
- Pending
Listed by:
- Better Homes and Gardens Real Estate First Realty Group
MLS#:10051741
Source:IN_RAR
Price summary
- Price:$210,000
- Price per sq. ft.:$94.94
About this home
Your Ideal Family Home Awaits at 429 Greenbrier Drive, Richmond, IN! Nestled in one of Richmond’s most desirable tree-lined neighborhoods, this spacious and beautifully updated 4-bedroom, 2.5-bath bi-level home offers the perfect blend of comfort, convenience, and charm. With over 2,200 square feet of living space, there’s room for everyone to spread out and feel at home. Enjoy modern upgrades including a fully renovated family room, ideal for entertaining or relaxing, as well as brand new granite kitchen countertops that give your culinary space a fresh, modern feel. Step outside to a fully fenced-in backyard, perfect for pets, play, or peaceful evenings under the stars. Located just minutes from Glen Miller Park, and right next door to Hayes Arboretum, and all the shopping and dining on Richmond’s East Side, this home offers unbeatable access to everything you need. Call John Chasteen today at 765-969-4371 to schedule your private showing. Text 955279 to 35620 for more information and photos.
Contact an agent
Home facts
- Year built:1969
- Listing ID #:10051741
- Added:48 day(s) ago
- Updated:September 24, 2025 at 07:04 AM
Rooms and interior
- Bedrooms:4
- Total bathrooms:3
- Full bathrooms:2
- Half bathrooms:1
- Living area:2,212 sq. ft.
Heating and cooling
- Cooling:Central Air
- Heating:Gas
Structure and exterior
- Roof:Asphalt, Shingle
- Year built:1969
- Building area:2,212 sq. ft.
- Lot area:0.29 Acres
Schools
- High school:Richmond
- Middle school:Test/Dennis
Utilities
- Water:City
- Sewer:City
Finances and disclosures
- Price:$210,000
- Price per sq. ft.:$94.94
- Tax amount:$847
New listings near 429 Greenbrier Drive
- New
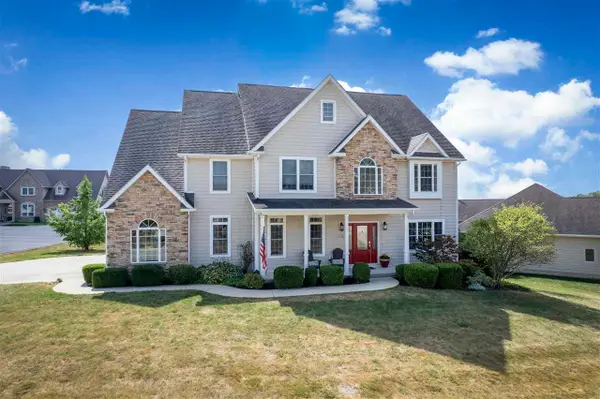 $574,900Active4 beds 4 baths3,276 sq. ft.
$574,900Active4 beds 4 baths3,276 sq. ft.3715 SANDBRIDGE DRIVE, Richmond, IN 47374
MLS# 10052086Listed by: COLDWELL BANKER LINGLE - New
 $154,000Active3 beds 2 baths1,431 sq. ft.
$154,000Active3 beds 2 baths1,431 sq. ft.615 S 23RD STREET, Richmond, IN 47374
MLS# 10052076Listed by: COLDWELL BANKER LINGLE - New
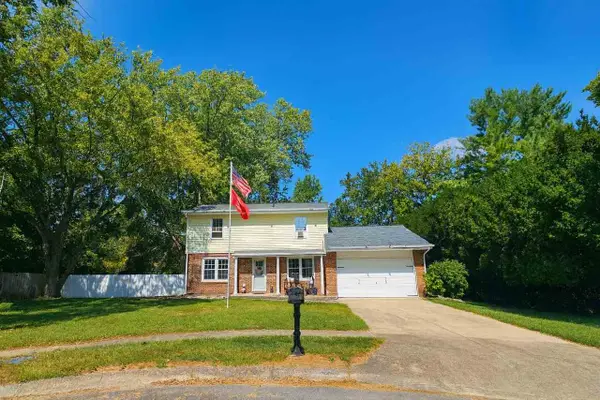 $319,900Active4 beds 3 baths2,719 sq. ft.
$319,900Active4 beds 3 baths2,719 sq. ft.1454 Dawn Court, Richmond, IN 47374
MLS# 10052060Listed by: FC TUCKER RICHMOND - New
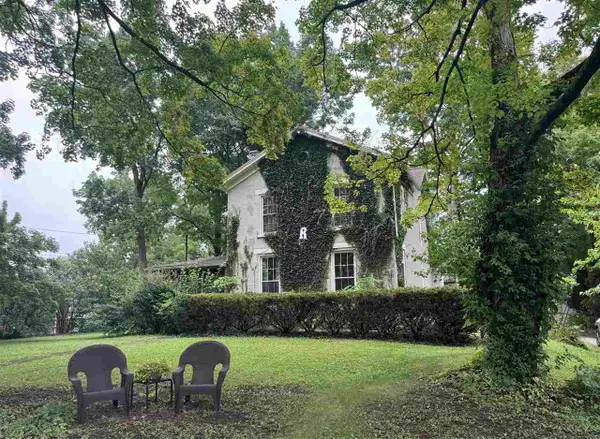 Listed by BHGRE$210,000Active3 beds 2 baths2,022 sq. ft.
Listed by BHGRE$210,000Active3 beds 2 baths2,022 sq. ft.907 HENLEY ROAD SOUTH, Richmond, IN 47374
MLS# 10052065Listed by: BETTER HOMES AND GARDENS FIRST REALTY GROUP - New
 Listed by BHGRE$25,000Active3 beds 1 baths1,612 sq. ft.
Listed by BHGRE$25,000Active3 beds 1 baths1,612 sq. ft.505 S 12th Street, Richmond, IN 47374
MLS# 10052063Listed by: BETTER HOMES AND GARDENS FIRST REALTY GROUP - New
 Listed by BHGRE$149,900Active3 beds 1 baths1,046 sq. ft.
Listed by BHGRE$149,900Active3 beds 1 baths1,046 sq. ft.414 Virginia Ave, Richmond, IN 47374
MLS# 10052058Listed by: BETTER HOMES AND GARDENS FIRST REALTY GROUP 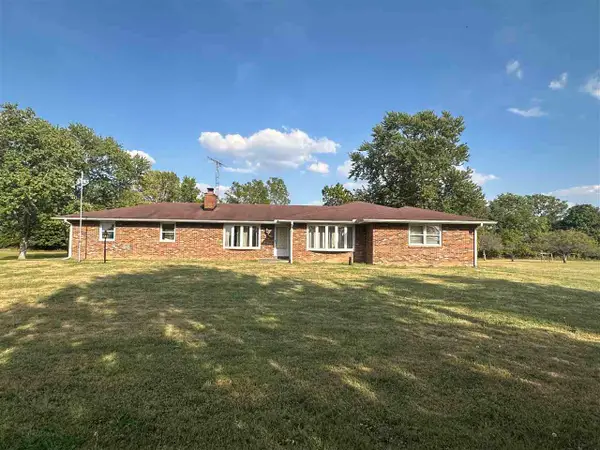 $339,000Pending3 beds 2 baths1,853 sq. ft.
$339,000Pending3 beds 2 baths1,853 sq. ft.3471 N Round Barn Road, Richmond, IN 47374
MLS# 10052057Listed by: RICHMOND COMMUNITY REAL ESTATE- New
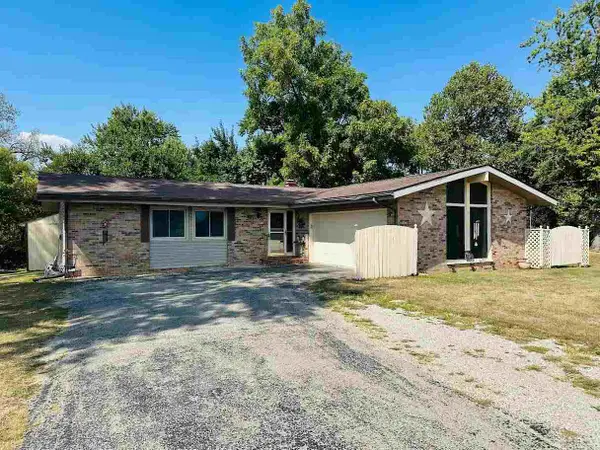 Listed by BHGRE$199,900Active3 beds 2 baths1,456 sq. ft.
Listed by BHGRE$199,900Active3 beds 2 baths1,456 sq. ft.110 Sycamore Drive, Richmond, IN 47374
MLS# 10052053Listed by: BETTER HOMES AND GARDENS FIRST REALTY GROUP - New
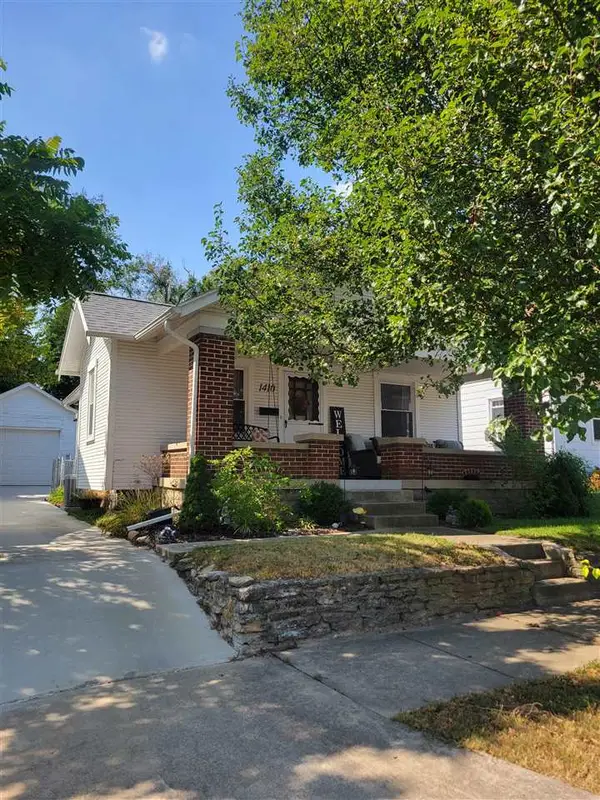 $139,500Active2 beds 1 baths870 sq. ft.
$139,500Active2 beds 1 baths870 sq. ft.1410 RIDGE STREET, Richmond, IN 47374
MLS# 10052055Listed by: COLDWELL BANKER LINGLE - New
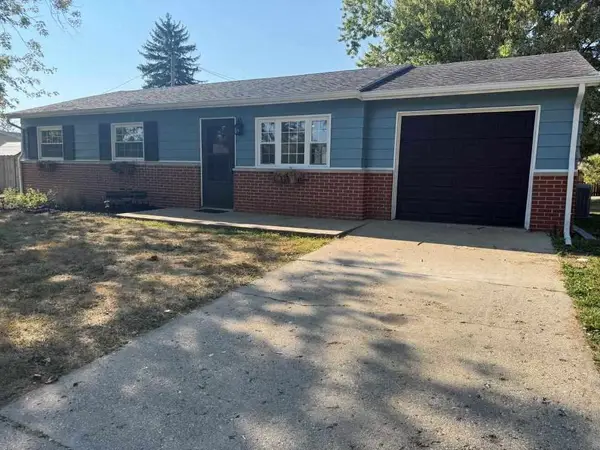 Listed by BHGRE$164,900Active3 beds 1 baths962 sq. ft.
Listed by BHGRE$164,900Active3 beds 1 baths962 sq. ft.107 SW I Street, Richmond, IN 47374
MLS# 10052047Listed by: BETTER HOMES AND GARDENS FIRST REALTY GROUP
