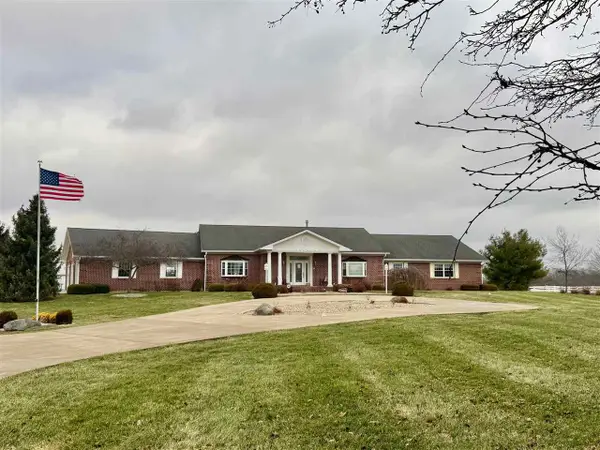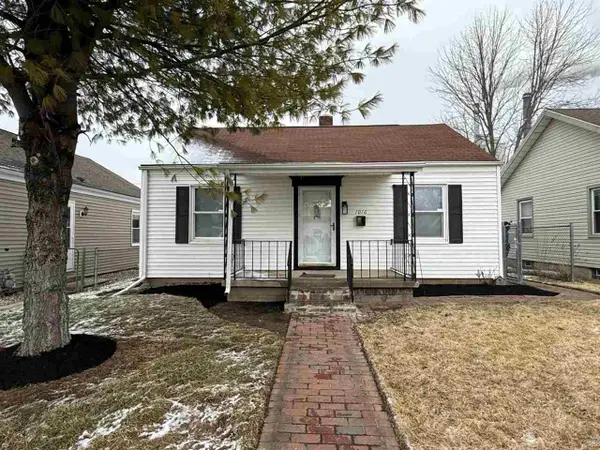504 SW 20th St, Richmond, IN 47374
Local realty services provided by:Better Homes and Gardens Real Estate First Realty Group
504 SW 20th St,Richmond, IN 47374
$185,900
- 3 Beds
- 3 Baths
- 1,232 sq. ft.
- Single family
- Active
Upcoming open houses
- Sun, Jan 1102:00 pm - 04:00 pm
Listed by: brianna turner
Office: key realty indiana
MLS#:10052475
Source:IN_RAR
Price summary
- Price:$185,900
- Price per sq. ft.:$150.89
About this home
Comfort and character of this ranch-style home, featuring rich hardwood floors and moody, modern tones that give every room a warm, elevated feel. The main level offers an easy, open layout that welcomes natural light throughout the day. Start your mornings on the east-facing covered front deck, perfect for enjoying the sunrise in a quiet, cozy setting. Out back, a spacious deck overlooks the woods, creating a private outdoor escape ideal for gatherings or peaceful evenings. The finished basement provides versatile additional living space making it great for a media room, play area, home office, or guest accommodations. A fully fenced backyard adds convenience and peace of mind, whether you have pets, love to garden, or simply want room to relax. Beautifully updated and thoughtfully designed, this home blends style, comfort, and nature in one inviting package.
Contact an agent
Home facts
- Year built:1968
- Listing ID #:10052475
- Added:48 day(s) ago
- Updated:January 10, 2026 at 04:15 PM
Rooms and interior
- Bedrooms:3
- Total bathrooms:3
- Full bathrooms:2
- Half bathrooms:1
- Living area:1,232 sq. ft.
Heating and cooling
- Cooling:Window
- Heating:Electric, Forced Air
Structure and exterior
- Roof:Shingle
- Year built:1968
- Building area:1,232 sq. ft.
- Lot area:0.24 Acres
Schools
- High school:Richmond
- Middle school:Dennis/Test
- Elementary school:Westview
Utilities
- Water:City
- Sewer:City
Finances and disclosures
- Price:$185,900
- Price per sq. ft.:$150.89
- Tax amount:$945
New listings near 504 SW 20th St
- New
 $1,250,000Active4 beds 6 baths3,854 sq. ft.
$1,250,000Active4 beds 6 baths3,854 sq. ft.354 W Farlow Road, Richmond, IN 47374
MLS# 10052674Listed by: BETTER HOMES AND GARDENS FIRST REALTY GROUP - New
 $259,900Active4 beds 5 baths3,676 sq. ft.
$259,900Active4 beds 5 baths3,676 sq. ft.3616 W National Road, Richmond, IN 47374
MLS# 202600945Listed by: TARTER REALTY AUCTION AND APPRAISAL COMPANY - New
 $83,900Active2 beds 1 baths952 sq. ft.
$83,900Active2 beds 1 baths952 sq. ft.31 NW J STREET, Richmond, IN 47374
MLS# 10052661Listed by: COLDWELL BANKER LINGLE - New
 $499,900Active8.52 Acres
$499,900Active8.52 Acres8.521 +/- ACRES S 37TH STREET & BACKMEYER ROAD, Richmond, IN 47374
MLS# 10052658Listed by: COLDWELL BANKER LINGLE - New
 $260,000Active3 beds 3 baths1,703 sq. ft.
$260,000Active3 beds 3 baths1,703 sq. ft.1527 Delbrook Drive, Richmond, IN 47374
MLS# 22078378Listed by: VISION ONE REAL ESTATE - New
 $247,500Active4 beds 2 baths1,708 sq. ft.
$247,500Active4 beds 2 baths1,708 sq. ft.3998 EMERALD CIRCLE, Richmond, IN 47374
MLS# 10052654Listed by: COLDWELL BANKER LINGLE - New
 $359,000Active5 beds 3 baths2,369 sq. ft.
$359,000Active5 beds 3 baths2,369 sq. ft.1093 SALISBURY ROAD SOUTH, Richmond, IN 47374
MLS# 10052655Listed by: COLDWELL BANKER LINGLE - New
 $134,900Active2 beds 1 baths850 sq. ft.
$134,900Active2 beds 1 baths850 sq. ft.1016 NW D STREET, Richmond, IN 47374
MLS# 10052650Listed by: COLDWELL BANKER LINGLE - New
 $59,000Active2 beds 2 baths800 sq. ft.
$59,000Active2 beds 2 baths800 sq. ft.1210 S Q STREET, Richmond, IN 47374
MLS# 10052638Listed by: COLDWELL BANKER LINGLE - New
 Listed by BHGRE$68,000Active3 beds 2 baths1,752 sq. ft.
Listed by BHGRE$68,000Active3 beds 2 baths1,752 sq. ft.218 Randolph Street, Richmond, IN 47374
MLS# 10052635Listed by: BETTER HOMES AND GARDENS FIRST REALTY GROUP
