5159 STATE ROAD 38, Richmond, IN 47374
Local realty services provided by:Better Homes and Gardens Real Estate First Realty Group
5159 STATE ROAD 38,Richmond, IN 47374
$899,900
- 4 Beds
- 3 Baths
- 4,545 sq. ft.
- Single family
- Active
Listed by: jeff mustard
Office: coldwell banker lingle
MLS#:10052273
Source:IN_RAR
Price summary
- Price:$899,900
- Price per sq. ft.:$198
About this home
Timeless architecture meets contemporary refinement in this late-19th century Villa Italianate estate on 10 acres in Richmond, IN. Blending historic character with modern luxury and sprawling equestrian facilities, this property is unlike any other in Wayne County. The home showcases hallmark Italianate features — tall arched windows (recently replaced with high-end aluminum-clad Marvin windows), and ornate corbels and cornices. Inside, soaring 11' ceilings, original working transoms over doors, and original woodwork preserve period character. Natural light cascades into the massive 19' × 28' kitchen through an entire wall of southern-facing doors, reclaimed from a country club in upstate New York. The kitchen is appointed with solid-wood custom cabinetry, fitted to the Sub-Zero refrigerator as well for a seamless look. Huge slabs of granite (imported from India) adorn the walls, forming the backsplash, countertops, and even the elongated double bowl sink. The focal point of this amazing space is a Lacanche range handcrafted in Burgundy, France. All 3 full bath counters, backsplash, and sinks are finished with the same imported granite, and high-end fixtures/faucets. Outdoor living includes five porches – all decked with Ipe (Brazillion hardwood), terraced gardens with dwarf fruit trees, decorative iron fencing with custom gate. Equestrian amenities are exceptional: a 72' × 120' indoor arena (2019) with skylights, kick-walls, and dual sliding doors (16’x16’), a 36' × 72' barn with four (expandable to eight) stalls, breezeway connecting stalls to arena, heated/cooled tack room, a round pen, plus three additional buildings; 36x54 (built 2003), 50x65, and 30x40. Separate 200-amp service and an extra well serve all barns. Major systems include a geothermal loop (2009) and a new mound septic (2025) ADDITIONAL ACREAGE FROM THE ADJOINING 150 ACRES MAY BE PURCHASED WITH THE PROPERTY. FINAL ACREAGE AND BOUNDARIES TO BE DETERMINED BY SURVEY AND SUBJECT TO SELLER APPROVAL
Contact an agent
Home facts
- Year built:1870
- Listing ID #:10052273
- Added:112 day(s) ago
- Updated:February 10, 2026 at 04:34 PM
Rooms and interior
- Bedrooms:4
- Total bathrooms:3
- Full bathrooms:3
- Living area:4,545 sq. ft.
Heating and cooling
- Cooling:Central Air
- Heating:Forced Air, Geothermal
Structure and exterior
- Roof:Asphalt
- Year built:1870
- Building area:4,545 sq. ft.
- Lot area:10 Acres
Schools
- High school:Northeastern
- Middle school:Northeastern
- Elementary school:Northeastern
Utilities
- Water:Well
- Sewer:Septic
Finances and disclosures
- Price:$899,900
- Price per sq. ft.:$198
New listings near 5159 STATE ROAD 38
- Open Sun, 2 to 4pmNew
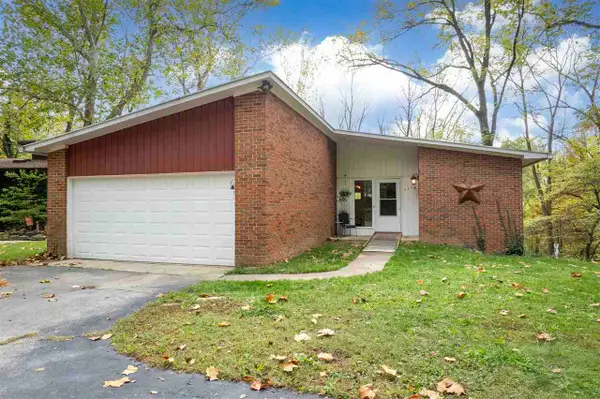 Listed by BHGRE$274,900Active3 beds 2 baths2,000 sq. ft.
Listed by BHGRE$274,900Active3 beds 2 baths2,000 sq. ft.657 SW 21st Street, Richmond, IN 47374
MLS# 10052827Listed by: BETTER HOMES AND GARDENS FIRST REALTY GROUP - New
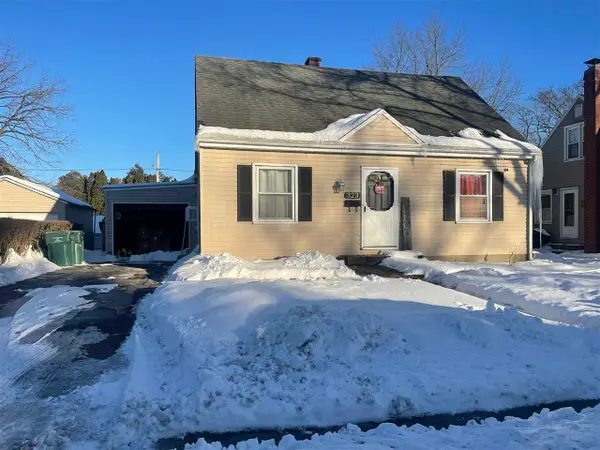 $149,900Active3 beds 1 baths1,032 sq. ft.
$149,900Active3 beds 1 baths1,032 sq. ft.323 SW 15th Street, Richmond, IN 47374
MLS# 10052823Listed by: FC TUCKER RICHMOND - New
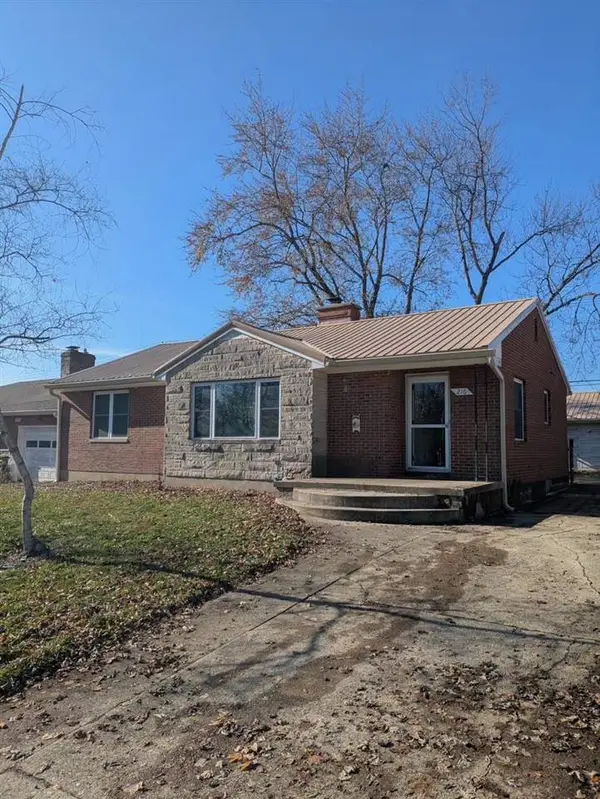 Listed by BHGRE$184,900Active3 beds 2 baths1,219 sq. ft.
Listed by BHGRE$184,900Active3 beds 2 baths1,219 sq. ft.216 NW 20th Street, Richmond, IN 47374
MLS# 10052822Listed by: BETTER HOMES AND GARDENS FIRST REALTY GROUP - New
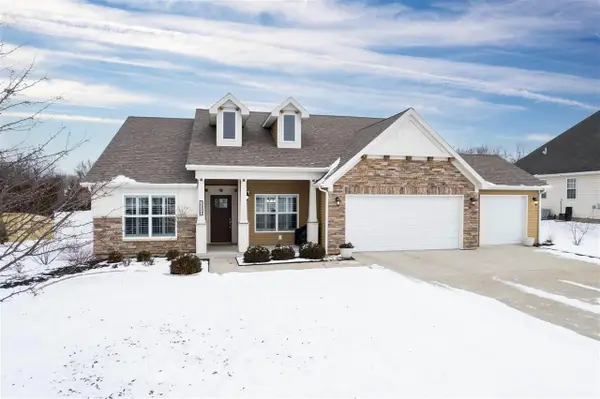 Listed by BHGRE$372,000Active4 beds 2 baths1,931 sq. ft.
Listed by BHGRE$372,000Active4 beds 2 baths1,931 sq. ft.2520 Westminster Ave, Richmond, IN 47374
MLS# 10052818Listed by: BETTER HOMES AND GARDENS FIRST REALTY GROUP - New
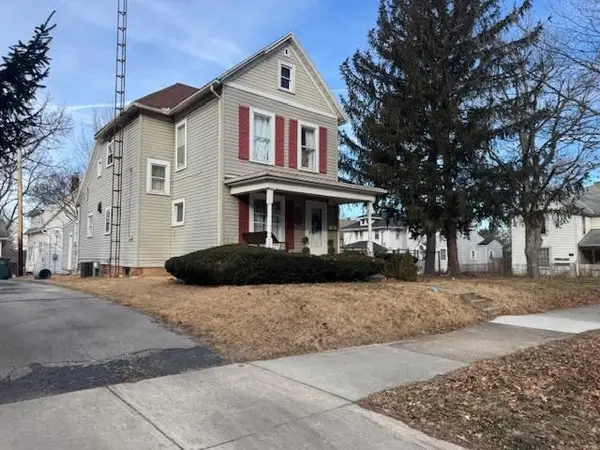 Listed by BHGRE$105,000Active2 beds 2 baths1,440 sq. ft.
Listed by BHGRE$105,000Active2 beds 2 baths1,440 sq. ft.102 S 21st St, Richmond, IN 47374
MLS# 10052813Listed by: BETTER HOMES AND GARDENS FIRST REALTY GROUP - New
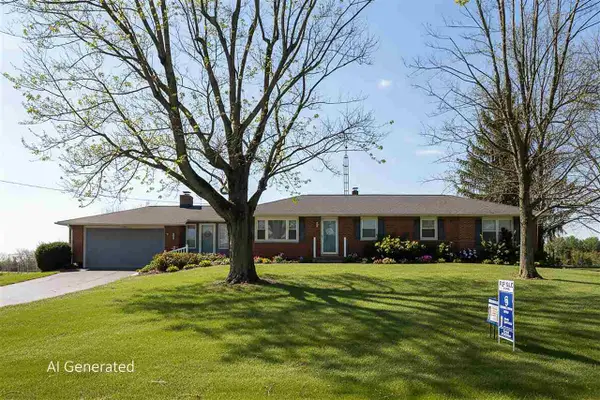 $309,900Active3 beds 3 baths2,180 sq. ft.
$309,900Active3 beds 3 baths2,180 sq. ft.4931 SMYRNA ROAD, Richmond, IN 47374
MLS# 10052808Listed by: COLDWELL BANKER LINGLE - New
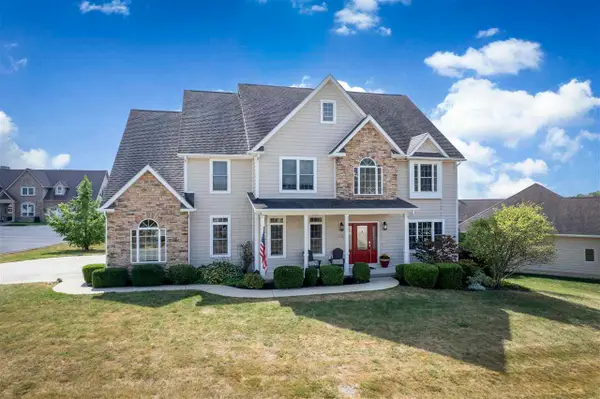 $549,900Active4 beds 4 baths3,276 sq. ft.
$549,900Active4 beds 4 baths3,276 sq. ft.3715 SANDBRIDGE DRIVE, Richmond, IN 47374
MLS# 10052801Listed by: COLDWELL BANKER LINGLE - New
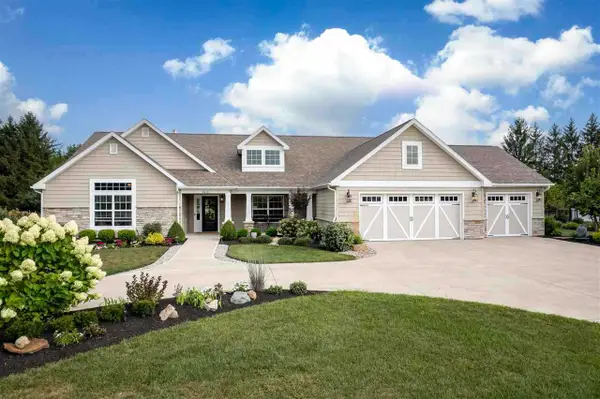 Listed by BHGRE$749,500Active4 beds 3 baths3,025 sq. ft.
Listed by BHGRE$749,500Active4 beds 3 baths3,025 sq. ft.2810 Honeysuckle Lane, Richmond, IN 47374
MLS# 10052787Listed by: BETTER HOMES AND GARDENS FIRST REALTY GROUP - New
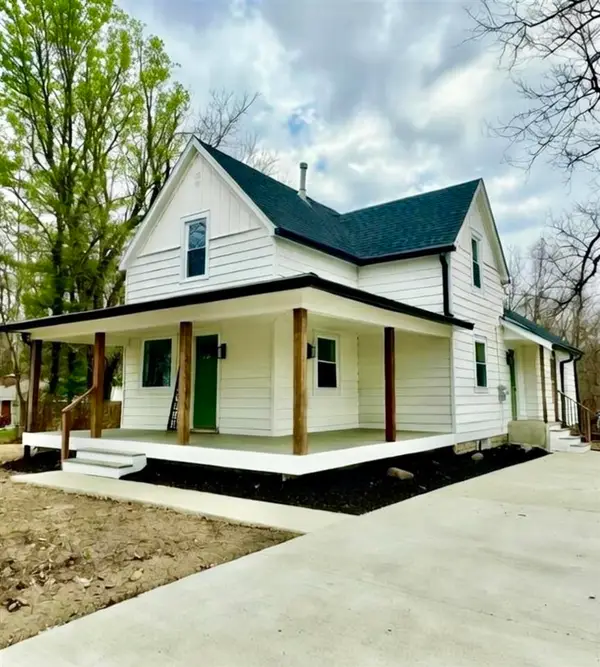 Listed by BHGRE$244,900Active4 beds 2 baths1,470 sq. ft.
Listed by BHGRE$244,900Active4 beds 2 baths1,470 sq. ft.809 Elks Country Club Road, Richmond, IN 47374
MLS# 10052792Listed by: BETTER HOMES AND GARDENS FIRST REALTY GROUP - New
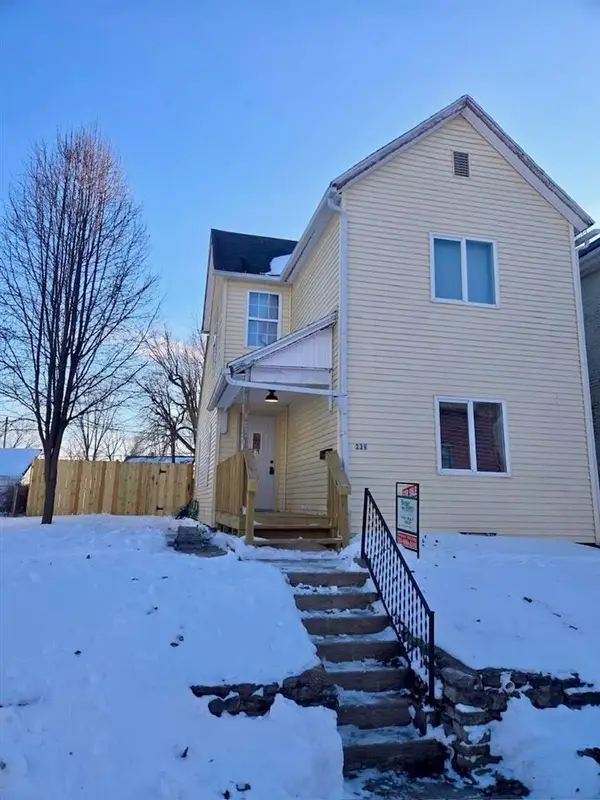 Listed by BHGRE$115,000Active2 beds 1 baths1,416 sq. ft.
Listed by BHGRE$115,000Active2 beds 1 baths1,416 sq. ft.239 NW I st, Richmond, IN 47374-0000
MLS# 10052784Listed by: BETTER HOMES AND GARDENS FIRST REALTY GROUP

