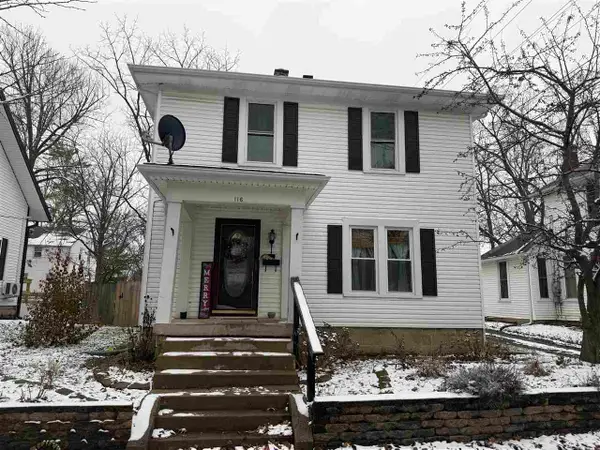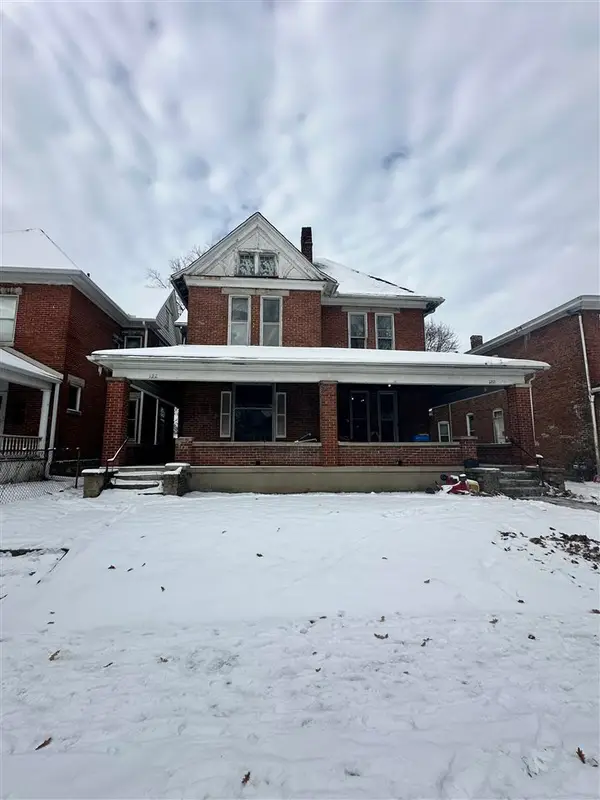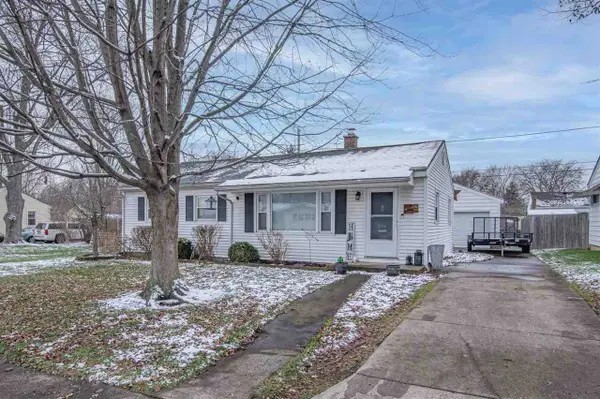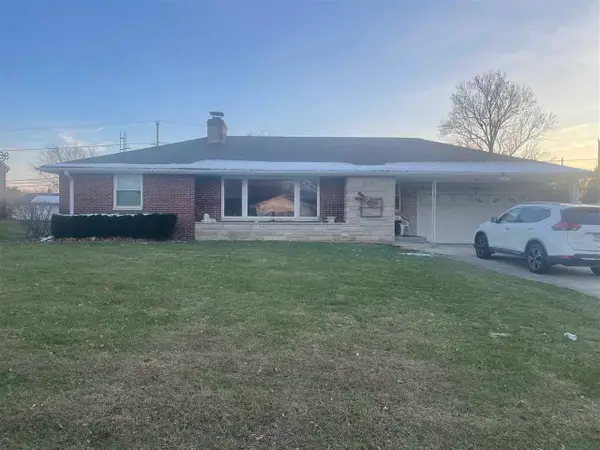552 Henley Road, Richmond, IN 47374
Local realty services provided by:Better Homes and Gardens Real Estate First Realty Group
552 Henley Road,Richmond, IN 47374
$387,099
- 3 Beds
- 4 Baths
- 2,576 sq. ft.
- Single family
- Active
Listed by:
- Tracie Robinson(765) 969 - 1561Better Homes and Gardens Real Estate First Realty Group
MLS#:10051162
Source:IN_RAR
Price summary
- Price:$387,099
- Price per sq. ft.:$150.27
About this home
This home is perfect blend of spacious enjoyment and functional design, offering something for everyone-whether you're looking to entertain, relax, or work from home. As you step inside, you're welcomed by a stunning marble entry with a decorative inlay. The updated kitchen features granite countertops and a cozy breakfast nook that opens to the deck, making it an ideal spot for morning coffee or casual dining. The open concept kitchen and family room allow you to stay connected with the day's activities, with a gas fireplace adding warmth and charm. The main level owner's suite is a private retreat, complete with a luxurious en-suite bath featuring a walk-in shower and a jetted tub, as well as direct access to the deck for peaceful outdoor moment. Upstairs, a loft offers the perfect space for a home office, while the oversized bedroom provides additional flexibility. Another bedroom includes a walk-in closet. and the full bath upstairs is thoughtfully designed with double vanities for added convenience. The lower level is built for entertainment, featuring a walk-out basement leading to an above-ground pool surrounded by full decking. Whether you prefer lounging on the deck or enjoying the screened-in porch, this space offers ultimate relaxation. Inside, the lower level boasts a second kitchen and a family room with game tables, making it an ideal setting for gatherings and celebrations. This home truly delivers an exceptional living experience with its custom plantation blinds, thoughtful layout, and multiple areas for work, play, and tranquility. A remarkable opportunity to enjoy a home that caters to every lifestyle need! Many items in the lower level and outdoor area will stay with the house.
Contact an agent
Home facts
- Year built:2004
- Listing ID #:10051162
- Added:196 day(s) ago
- Updated:December 02, 2025 at 04:37 PM
Rooms and interior
- Bedrooms:3
- Total bathrooms:4
- Full bathrooms:3
- Half bathrooms:1
- Living area:2,576 sq. ft.
Heating and cooling
- Cooling:Central Air
- Heating:Forced Air, Gas
Structure and exterior
- Roof:Asphalt
- Year built:2004
- Building area:2,576 sq. ft.
Schools
- High school:Richmond
- Middle school:Dennis/Test
- Elementary school:Charles
Utilities
- Water:City
- Sewer:City
Finances and disclosures
- Price:$387,099
- Price per sq. ft.:$150.27
- Tax amount:$1,541
New listings near 552 Henley Road
- Open Sun, 1 to 3pmNew
 $229,000Active4 beds 4 baths2,996 sq. ft.
$229,000Active4 beds 4 baths2,996 sq. ft.69 S 15th Street, Richmond, IN 47374
MLS# 10052588Listed by: FC TUCKER RICHMOND - New
 Listed by BHGRE$139,900Active3 beds 2 baths1,624 sq. ft.
Listed by BHGRE$139,900Active3 beds 2 baths1,624 sq. ft.116 SW 7th Street, Richmond, IN 47374
MLS# 10052586Listed by: BETTER HOMES AND GARDENS FIRST REALTY GROUP - New
 $249,900Active4 beds 3 baths1,713 sq. ft.
$249,900Active4 beds 3 baths1,713 sq. ft.2301 Parkdale Drive, Richmond, IN 47374
MLS# 10052585Listed by: BETTER HOMES AND GARDENS FIRST REALTY GROUP - New
 $154,900Active3 beds 2 baths1,312 sq. ft.
$154,900Active3 beds 2 baths1,312 sq. ft.42 S 21st St, Richmond, IN 47374
MLS# 10052577Listed by: KEY REALTY INDIANA - New
 Listed by BHGRE$154,900Active4 beds 2 baths2,340 sq. ft.
Listed by BHGRE$154,900Active4 beds 2 baths2,340 sq. ft.2816 E Main Street, Richmond, IN 47374
MLS# 10052559Listed by: BETTER HOMES AND GARDENS FIRST REALTY GROUP - New
 $90,000Active-- beds -- baths
$90,000Active-- beds -- baths120 S 14th, Richmond, IN 47374
MLS# 10052570Listed by: RICHMOND COMMUNITY REAL ESTATE - New
 $159,000Active-- beds -- baths3,156 sq. ft.
$159,000Active-- beds -- baths3,156 sq. ft.1318 E Main, Richmond, IN 47374
MLS# 10052571Listed by: RICHMOND COMMUNITY REAL ESTATE - New
 $110,000Active-- beds -- baths3,869 sq. ft.
$110,000Active-- beds -- baths3,869 sq. ft.1324 E Main st, Richmond, IN 47374
MLS# 10052572Listed by: RICHMOND COMMUNITY REAL ESTATE - New
 $149,900Active2 beds 1 baths960 sq. ft.
$149,900Active2 beds 1 baths960 sq. ft.316 SW F STREET, Richmond, IN 47374
MLS# 10052575Listed by: COLDWELL BANKER LINGLE - New
 $199,900Active3 beds 2 baths1,222 sq. ft.
$199,900Active3 beds 2 baths1,222 sq. ft.2731 S D Street, Richmond, IN 47374
MLS# 10052565Listed by: FC TUCKER RICHMOND
