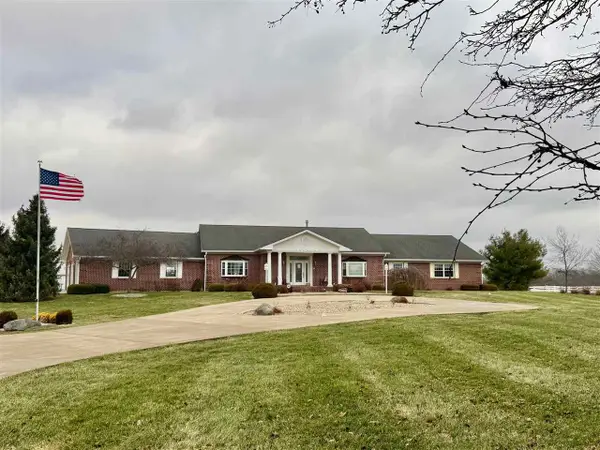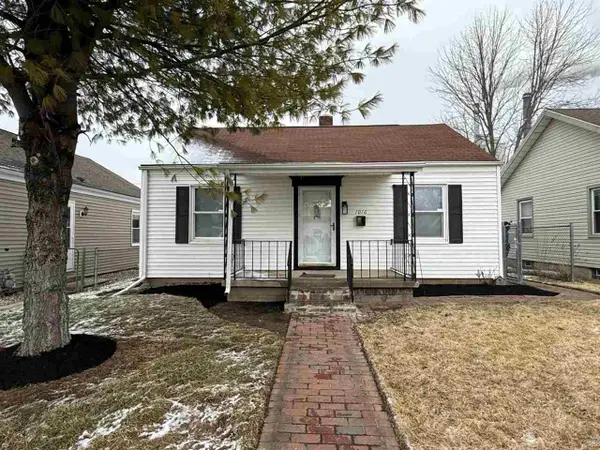609 NW L STREET, Richmond, IN 47374
Local realty services provided by:Better Homes and Gardens Real Estate First Realty Group
609 NW L STREET,Richmond, IN 47374
$325,000
- 1 Beds
- 1 Baths
- 2,944 sq. ft.
- Single family
- Active
Listed by: tony foust
Office: coldwell banker lingle
MLS#:10052168
Source:IN_RAR
Price summary
- Price:$325,000
- Price per sq. ft.:$110.39
About this home
Opportunity awaits with this commercial property zoned C4 offering retail, office, and industrial space on nearly 4 acres of land located in a high traffic area giving unlimited possibilities. It has been operated as a well established garden center and landscaping business for over 25 years, which required indoor and outdoor facilities including a variety of structures designed to meet diverse business needs, but has endless opportunities for whatever you may desire. Approximately 3 acres is fenced in with a front and rear gate providing access offering ample parking space to accommodate both customers and employees. The front retail building offers 1,152 sq ft featuring a large covered front porch, office, handicap-accessible bathroom, central air conditioning, gas furnace, a well opened retail space with multiple exterior doors for access, a sink at the counter and is equipped with a security system by Koorsen. The 55x32 pole barn was built in 2012 with concrete floors, fluorescent lighting, and one 14x12 electric overhead door on the front and a 9x7 overhead door on the side, and an additional entry door, which is also equipped with Koorsen security. There are 2 60x20 green houses where one is heated and they both have fans for ventilation as well as 2 lath houses, one is 54x46 containing an efficient overhead irrigation system and the other coming in at 26x17. 3 exterior water faucets consist of convenience for access to water on the property. This is a one of a kind and is an exceptional opportunity for many different uses or someone needing a place to grow their landscaping business. Call or Text FOUST for your HOUSE for more information at (765) 967-3051.
Contact an agent
Home facts
- Year built:1997
- Listing ID #:10052168
- Added:94 day(s) ago
- Updated:January 10, 2026 at 04:15 PM
Rooms and interior
- Bedrooms:1
- Total bathrooms:1
- Half bathrooms:1
- Living area:2,944 sq. ft.
Heating and cooling
- Cooling:Central Air
- Heating:Forced Air, Gas
Structure and exterior
- Roof:Asphalt, Shingle
- Year built:1997
- Building area:2,944 sq. ft.
- Lot area:3.88 Acres
Schools
- High school:Richmond
Utilities
- Water:City
- Sewer:City
Finances and disclosures
- Price:$325,000
- Price per sq. ft.:$110.39
- Tax amount:$2,106
New listings near 609 NW L STREET
- New
 $1,250,000Active4 beds 6 baths3,854 sq. ft.
$1,250,000Active4 beds 6 baths3,854 sq. ft.354 W Farlow Road, Richmond, IN 47374
MLS# 10052674Listed by: BETTER HOMES AND GARDENS FIRST REALTY GROUP - New
 $259,900Active4 beds 5 baths3,676 sq. ft.
$259,900Active4 beds 5 baths3,676 sq. ft.3616 W National Road, Richmond, IN 47374
MLS# 202600945Listed by: TARTER REALTY AUCTION AND APPRAISAL COMPANY - New
 $83,900Active2 beds 1 baths952 sq. ft.
$83,900Active2 beds 1 baths952 sq. ft.31 NW J STREET, Richmond, IN 47374
MLS# 10052661Listed by: COLDWELL BANKER LINGLE - New
 $499,900Active8.52 Acres
$499,900Active8.52 Acres8.521 +/- ACRES S 37TH STREET & BACKMEYER ROAD, Richmond, IN 47374
MLS# 10052658Listed by: COLDWELL BANKER LINGLE - New
 $260,000Active3 beds 3 baths1,703 sq. ft.
$260,000Active3 beds 3 baths1,703 sq. ft.1527 Delbrook Drive, Richmond, IN 47374
MLS# 22078378Listed by: VISION ONE REAL ESTATE - New
 $247,500Active4 beds 2 baths1,708 sq. ft.
$247,500Active4 beds 2 baths1,708 sq. ft.3998 EMERALD CIRCLE, Richmond, IN 47374
MLS# 10052654Listed by: COLDWELL BANKER LINGLE - New
 $359,000Active5 beds 3 baths2,369 sq. ft.
$359,000Active5 beds 3 baths2,369 sq. ft.1093 SALISBURY ROAD SOUTH, Richmond, IN 47374
MLS# 10052655Listed by: COLDWELL BANKER LINGLE - New
 $134,900Active2 beds 1 baths850 sq. ft.
$134,900Active2 beds 1 baths850 sq. ft.1016 NW D STREET, Richmond, IN 47374
MLS# 10052650Listed by: COLDWELL BANKER LINGLE - New
 $59,000Active2 beds 2 baths800 sq. ft.
$59,000Active2 beds 2 baths800 sq. ft.1210 S Q STREET, Richmond, IN 47374
MLS# 10052638Listed by: COLDWELL BANKER LINGLE - New
 Listed by BHGRE$68,000Active3 beds 2 baths1,752 sq. ft.
Listed by BHGRE$68,000Active3 beds 2 baths1,752 sq. ft.218 Randolph Street, Richmond, IN 47374
MLS# 10052635Listed by: BETTER HOMES AND GARDENS FIRST REALTY GROUP
