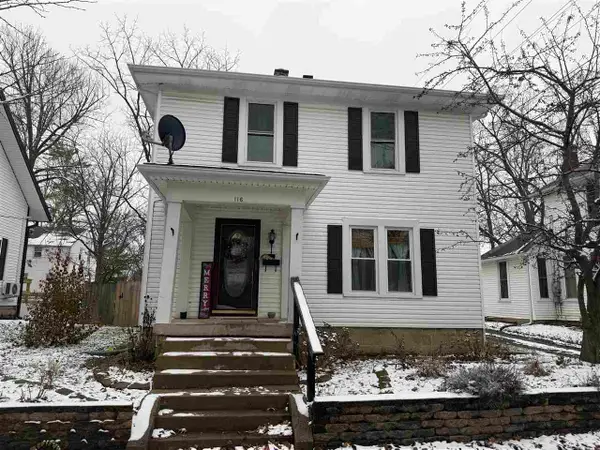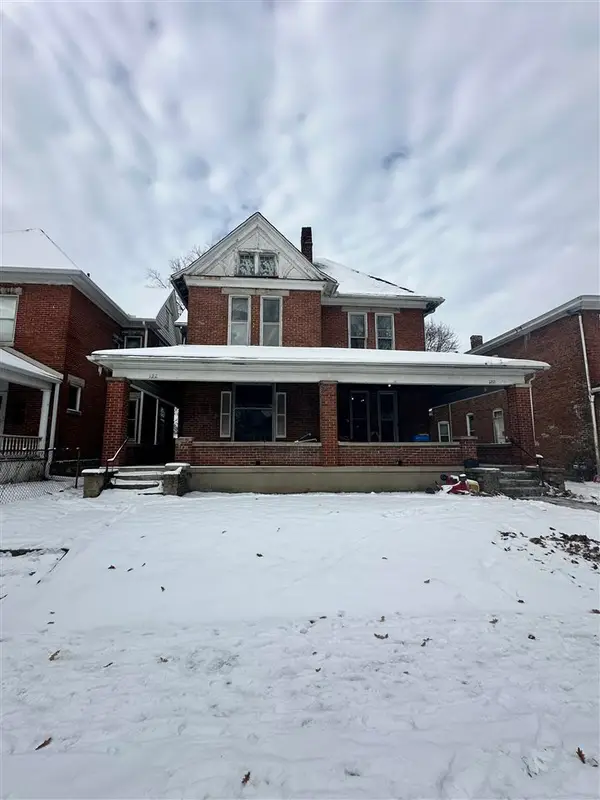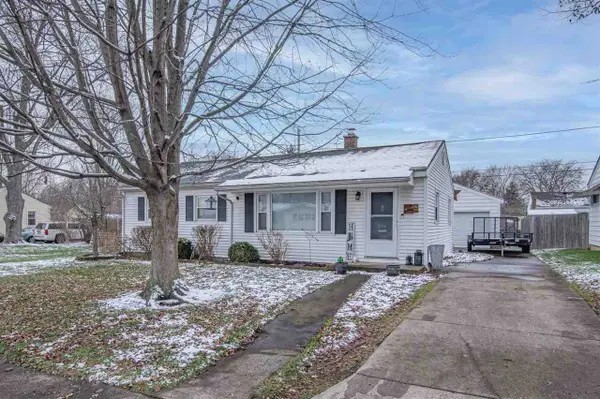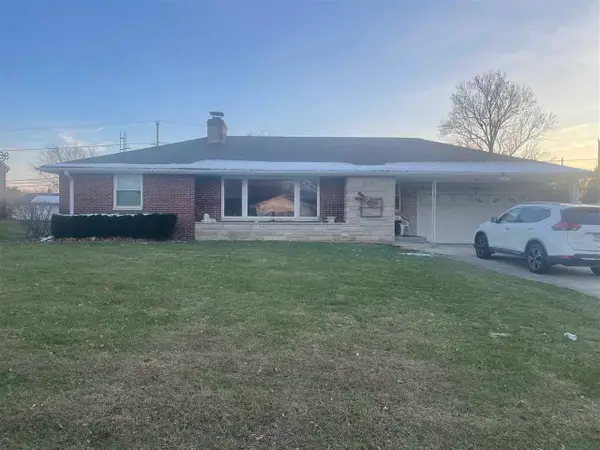620 ALICE LANE, Richmond, IN 47374
Local realty services provided by:Better Homes and Gardens Real Estate First Realty Group
620 ALICE LANE,Richmond, IN 47374
$230,000
- 4 Beds
- 3 Baths
- 2,088 sq. ft.
- Single family
- Active
Listed by: rhonda duning, marc duning
Office: coldwell banker lingle
MLS#:10051907
Source:IN_RAR
Price summary
- Price:$230,000
- Price per sq. ft.:$110.15
About this home
Welcome to this classic 1969 two-story home in the desirable Hill Terrace neighborhood. Set on a quiet street with mature surroundings, this traditional center-staircase design offers 4 bedrooms and 3 full baths on nearly three-quarters of an acre. A charming front porch and inviting entry lead into spacious living areas, including a large eat-in kitchen, formal dining room, and a comfortable family room with a cozy gas fireplace. The screened-in porch is perfect for relaxing evenings overlooking the backyard. The main level includes a bedroom with adjacent full bath, ideal for a home office or guest suite. With a little creativity, the bath could be converted back to a half bath with convenient main-level laundry. Upstairs you’ll find three additional bedrooms and two full baths. The finished basement provides a wonderful play space or recreation area. Located within walking distance to shopping and restaurants, this home combines convenience with the charm of a well-established neighborhood filled with like-kind homes. Don’t miss your opportunity—call Rhonda or Marc today at 765-967-7466 to schedule your private showing!
Contact an agent
Home facts
- Year built:1969
- Listing ID #:10051907
- Added:111 day(s) ago
- Updated:December 17, 2025 at 07:44 PM
Rooms and interior
- Bedrooms:4
- Total bathrooms:3
- Full bathrooms:3
- Living area:2,088 sq. ft.
Heating and cooling
- Heating:Forced Air, Gas
Structure and exterior
- Roof:Asphalt
- Year built:1969
- Building area:2,088 sq. ft.
- Lot area:0.35 Acres
Schools
- High school:Richmond
- Middle school:Dennis/Test
- Elementary school:Charles
Utilities
- Water:City
- Sewer:City
Finances and disclosures
- Price:$230,000
- Price per sq. ft.:$110.15
- Tax amount:$986
New listings near 620 ALICE LANE
- Open Sun, 1 to 3pmNew
 $229,000Active4 beds 4 baths2,996 sq. ft.
$229,000Active4 beds 4 baths2,996 sq. ft.69 S 15th Street, Richmond, IN 47374
MLS# 10052588Listed by: FC TUCKER RICHMOND - New
 Listed by BHGRE$139,900Active3 beds 2 baths1,624 sq. ft.
Listed by BHGRE$139,900Active3 beds 2 baths1,624 sq. ft.116 SW 7th Street, Richmond, IN 47374
MLS# 10052586Listed by: BETTER HOMES AND GARDENS FIRST REALTY GROUP - New
 $249,900Active4 beds 3 baths1,713 sq. ft.
$249,900Active4 beds 3 baths1,713 sq. ft.2301 Parkdale Drive, Richmond, IN 47374
MLS# 10052585Listed by: BETTER HOMES AND GARDENS FIRST REALTY GROUP - New
 $154,900Active3 beds 2 baths1,312 sq. ft.
$154,900Active3 beds 2 baths1,312 sq. ft.42 S 21st St, Richmond, IN 47374
MLS# 10052577Listed by: KEY REALTY INDIANA - New
 Listed by BHGRE$154,900Active4 beds 2 baths2,340 sq. ft.
Listed by BHGRE$154,900Active4 beds 2 baths2,340 sq. ft.2816 E Main Street, Richmond, IN 47374
MLS# 10052559Listed by: BETTER HOMES AND GARDENS FIRST REALTY GROUP - New
 $90,000Active-- beds -- baths
$90,000Active-- beds -- baths120 S 14th, Richmond, IN 47374
MLS# 10052570Listed by: RICHMOND COMMUNITY REAL ESTATE - New
 $159,000Active-- beds -- baths3,156 sq. ft.
$159,000Active-- beds -- baths3,156 sq. ft.1318 E Main, Richmond, IN 47374
MLS# 10052571Listed by: RICHMOND COMMUNITY REAL ESTATE - New
 $110,000Active-- beds -- baths3,869 sq. ft.
$110,000Active-- beds -- baths3,869 sq. ft.1324 E Main st, Richmond, IN 47374
MLS# 10052572Listed by: RICHMOND COMMUNITY REAL ESTATE - New
 $149,900Active2 beds 1 baths960 sq. ft.
$149,900Active2 beds 1 baths960 sq. ft.316 SW F STREET, Richmond, IN 47374
MLS# 10052575Listed by: COLDWELL BANKER LINGLE - New
 $199,900Active3 beds 2 baths1,222 sq. ft.
$199,900Active3 beds 2 baths1,222 sq. ft.2731 S D Street, Richmond, IN 47374
MLS# 10052565Listed by: FC TUCKER RICHMOND
