624 PEACOCK ROAD, Richmond, IN 47374
Local realty services provided by:Better Homes and Gardens Real Estate First Realty Group
624 PEACOCK ROAD,Richmond, IN 47374
$130,900
- 3 Beds
- 1 Baths
- 1,334 sq. ft.
- Single family
- Pending
Listed by: derek callahan
Office: coldwell banker lingle
MLS#:10052079
Source:IN_RAR
Price summary
- Price:$130,900
- Price per sq. ft.:$98.13
About this home
Convenient and cozy! This 2-story, 3-bedroom, 1-bathroom home has been spruced up and is just waiting for its new owner! Centrally located and close to schools and shopping, this home assures comfort and easy living. Coming in at 1,334 sq. ft., this property offers an efficient layout with modern touches. Recent updates to the home include fresh paint on the front porch and large rear deck, fresh landscaping, gutter upgrades, and more! Enter the home and notice beautiful original hardwood floors on the lower level that help this modernized home retain its old-world charm. All bedrooms are located on the upper level, along with the full bathroom. Exit through the back door into a fully fenced rear yard with a beautiful, large wooden rear deck (recently painted)—perfect for entertaining. A short walk through the rear yard will lead you to the 1-car garage, ideal for storage of any kind. This property checks the boxes, all while coming in at a price point that is sure to make it go fast! Call or text Derek Callahan at 765-277-1910 to set up your private tour today and talk about financing options.
Contact an agent
Home facts
- Year built:1920
- Listing ID #:10052079
- Added:160 day(s) ago
- Updated:November 15, 2025 at 08:44 AM
Rooms and interior
- Bedrooms:3
- Total bathrooms:1
- Full bathrooms:1
- Living area:1,334 sq. ft.
Heating and cooling
- Cooling:Central Air
- Heating:Forced Air, Gas
Structure and exterior
- Roof:Asphalt, Shingle
- Year built:1920
- Building area:1,334 sq. ft.
- Lot area:0.11 Acres
Schools
- High school:Richmond
- Middle school:Dennis/Test
- Elementary school:Westview
Utilities
- Water:City
- Sewer:City
Finances and disclosures
- Price:$130,900
- Price per sq. ft.:$98.13
- Tax amount:$397
New listings near 624 PEACOCK ROAD
- Open Sun, 2 to 4pmNew
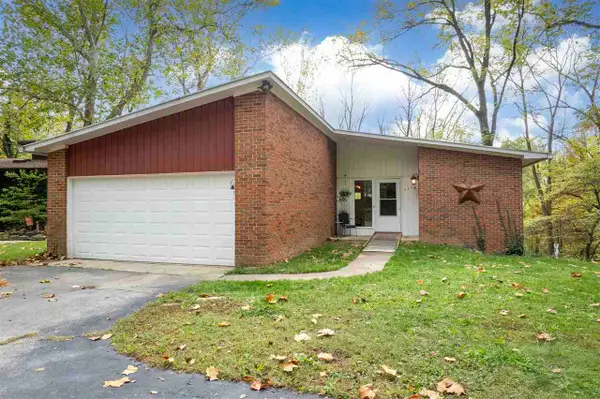 Listed by BHGRE$274,900Active3 beds 2 baths2,000 sq. ft.
Listed by BHGRE$274,900Active3 beds 2 baths2,000 sq. ft.657 SW 21st Street, Richmond, IN 47374
MLS# 10052827Listed by: BETTER HOMES AND GARDENS FIRST REALTY GROUP - New
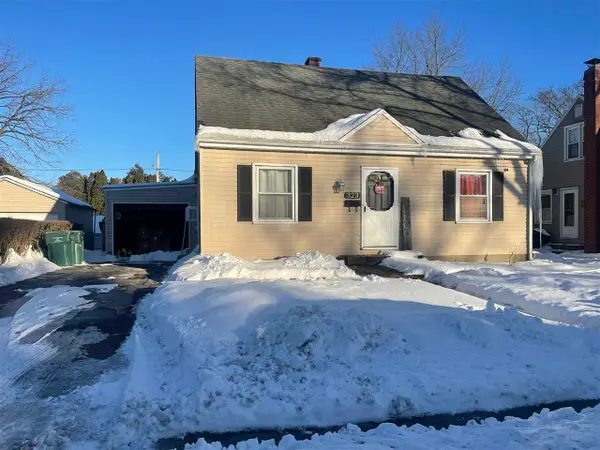 $149,900Active3 beds 1 baths1,032 sq. ft.
$149,900Active3 beds 1 baths1,032 sq. ft.323 SW 15th Street, Richmond, IN 47374
MLS# 10052823Listed by: FC TUCKER RICHMOND - New
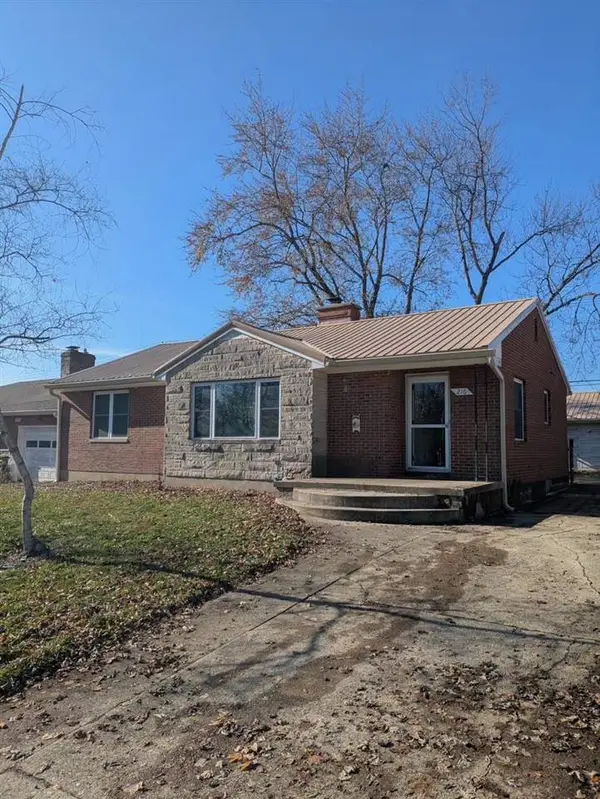 Listed by BHGRE$184,900Active3 beds 2 baths1,219 sq. ft.
Listed by BHGRE$184,900Active3 beds 2 baths1,219 sq. ft.216 NW 20th Street, Richmond, IN 47374
MLS# 10052822Listed by: BETTER HOMES AND GARDENS FIRST REALTY GROUP - New
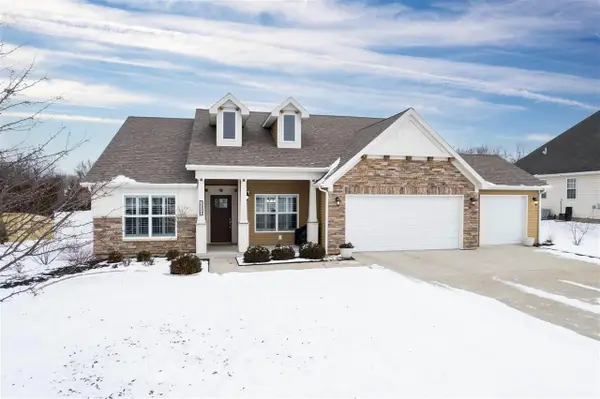 Listed by BHGRE$372,000Active4 beds 2 baths1,931 sq. ft.
Listed by BHGRE$372,000Active4 beds 2 baths1,931 sq. ft.2520 Westminster Ave, Richmond, IN 47374
MLS# 10052818Listed by: BETTER HOMES AND GARDENS FIRST REALTY GROUP - New
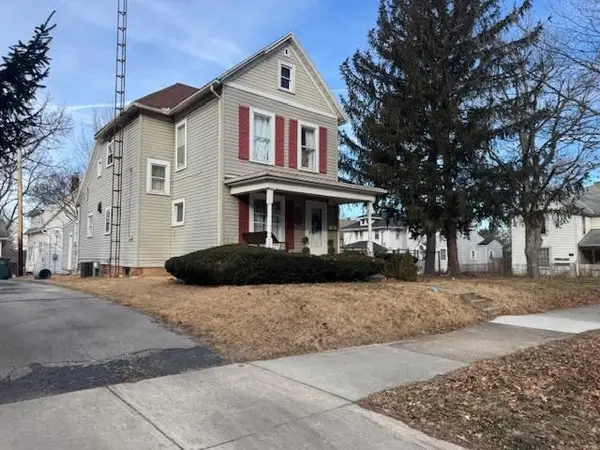 Listed by BHGRE$105,000Active2 beds 2 baths1,440 sq. ft.
Listed by BHGRE$105,000Active2 beds 2 baths1,440 sq. ft.102 S 21st St, Richmond, IN 47374
MLS# 10052813Listed by: BETTER HOMES AND GARDENS FIRST REALTY GROUP - New
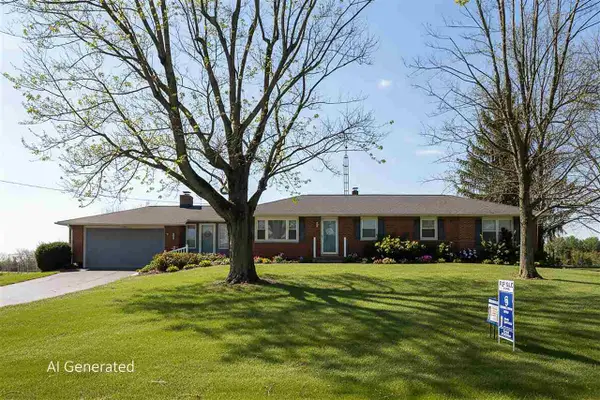 $309,900Active3 beds 3 baths2,180 sq. ft.
$309,900Active3 beds 3 baths2,180 sq. ft.4931 SMYRNA ROAD, Richmond, IN 47374
MLS# 10052808Listed by: COLDWELL BANKER LINGLE - New
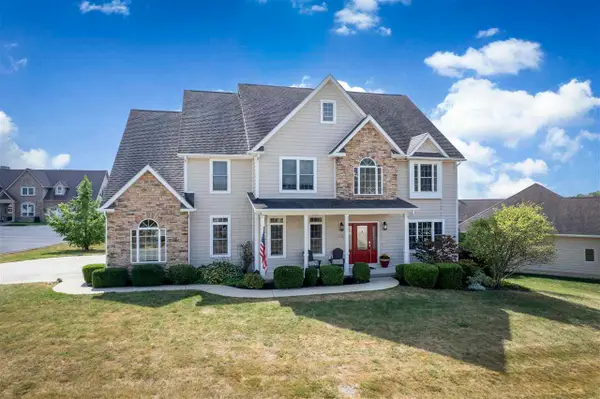 $549,900Active4 beds 4 baths3,276 sq. ft.
$549,900Active4 beds 4 baths3,276 sq. ft.3715 SANDBRIDGE DRIVE, Richmond, IN 47374
MLS# 10052801Listed by: COLDWELL BANKER LINGLE - New
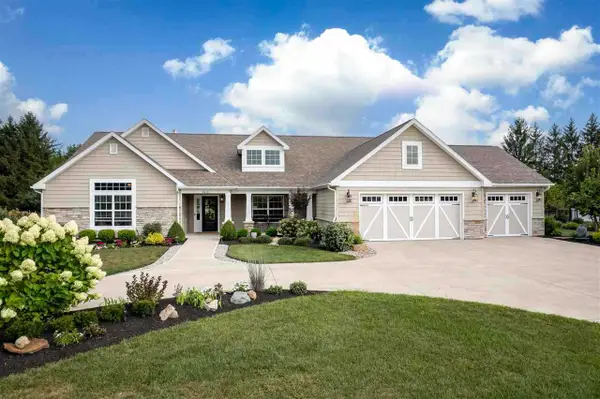 Listed by BHGRE$749,500Active4 beds 3 baths3,025 sq. ft.
Listed by BHGRE$749,500Active4 beds 3 baths3,025 sq. ft.2810 Honeysuckle Lane, Richmond, IN 47374
MLS# 10052787Listed by: BETTER HOMES AND GARDENS FIRST REALTY GROUP - New
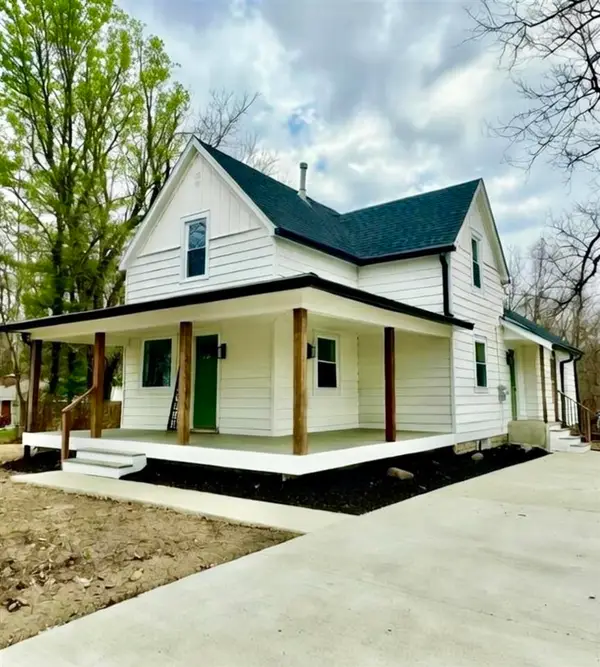 Listed by BHGRE$244,900Active4 beds 2 baths1,470 sq. ft.
Listed by BHGRE$244,900Active4 beds 2 baths1,470 sq. ft.809 Elks Country Club Road, Richmond, IN 47374
MLS# 10052792Listed by: BETTER HOMES AND GARDENS FIRST REALTY GROUP - New
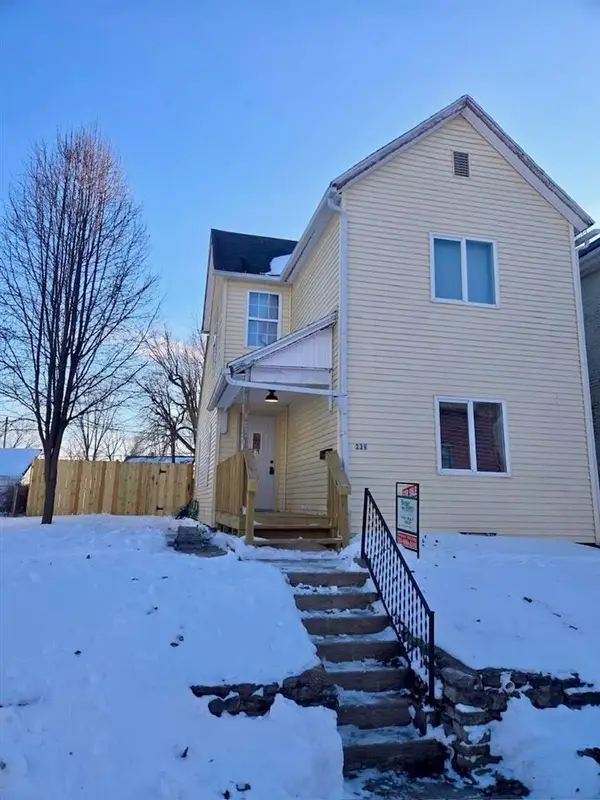 Listed by BHGRE$115,000Active2 beds 1 baths1,416 sq. ft.
Listed by BHGRE$115,000Active2 beds 1 baths1,416 sq. ft.239 NW I st, Richmond, IN 47374-0000
MLS# 10052784Listed by: BETTER HOMES AND GARDENS FIRST REALTY GROUP

