647 SW 21ST STREET, Richmond, IN 47374
Local realty services provided by:Better Homes and Gardens Real Estate First Realty Group
647 SW 21ST STREET,Richmond, IN 47374
$425,000
- 4 Beds
- 2 Baths
- 3,362 sq. ft.
- Single family
- Pending
Listed by: elizabeth henley, anne liebert
Office: coldwell banker lingle
MLS#:10052117
Source:IN_RAR
Price summary
- Price:$425,000
- Price per sq. ft.:$126.41
About this home
Perched atop Hidden Valley, this one-of-a kind stone/wood home will transport you to an enclave that is cozy, yet roomy; secluded, yet in a neighborhood; wooded with views, yet a perfect yard for activities; charming, yet feels new. This superb well-crafted architecture features 3-4 bedrooms, 2 full baths including a spectacular master suite; it has the bones of a tri-level and but lives more like a ranch with alternative living spaces on each of three levels. There are two stone wood-burning fireplaces, an inside green house, 3-car garage (one of which is for yard equipment), all kitchen appliances included, a wet bar (with 2 keg fridges and a beverage fridge), as well as the washer and dryer. Out nearly every window are spectacular wooded views in all seasons. The screened porch as well as a deck overlooks the yard and Hidden Valley Preserve. Over 3200 square feet of living space and 1.44 acres, this west side hidden gem maybe the best kept secret in Richmond. We are excited to show it to you! Text or call Elizabeth Henley at 765-993-2940, Anne Liebert at 765-967-4421 or James Henley at 765-993-3104.
Contact an agent
Home facts
- Year built:1965
- Listing ID #:10052117
- Added:134 day(s) ago
- Updated:December 05, 2025 at 08:12 AM
Rooms and interior
- Bedrooms:4
- Total bathrooms:2
- Full bathrooms:2
- Living area:3,362 sq. ft.
Heating and cooling
- Cooling:Central Air
- Heating:Electric, Heat Pump
Structure and exterior
- Roof:Shingle
- Year built:1965
- Building area:3,362 sq. ft.
- Lot area:1.44 Acres
Schools
- High school:Richmond
- Middle school:Dennis/Test
- Elementary school:Westview
Utilities
- Water:City
- Sewer:City
Finances and disclosures
- Price:$425,000
- Price per sq. ft.:$126.41
- Tax amount:$1,256
New listings near 647 SW 21ST STREET
- Open Sun, 2 to 4pmNew
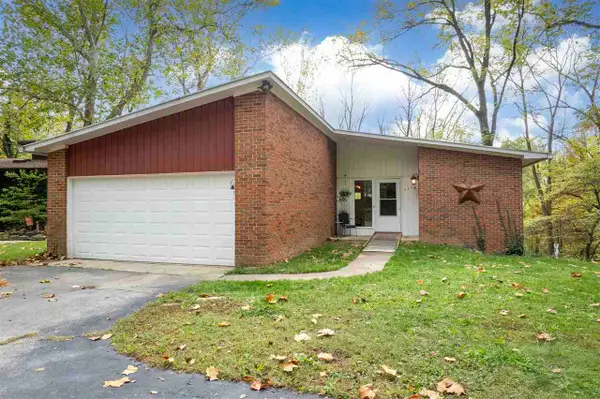 Listed by BHGRE$274,900Active3 beds 2 baths2,000 sq. ft.
Listed by BHGRE$274,900Active3 beds 2 baths2,000 sq. ft.657 SW 21st Street, Richmond, IN 47374
MLS# 10052827Listed by: BETTER HOMES AND GARDENS FIRST REALTY GROUP - New
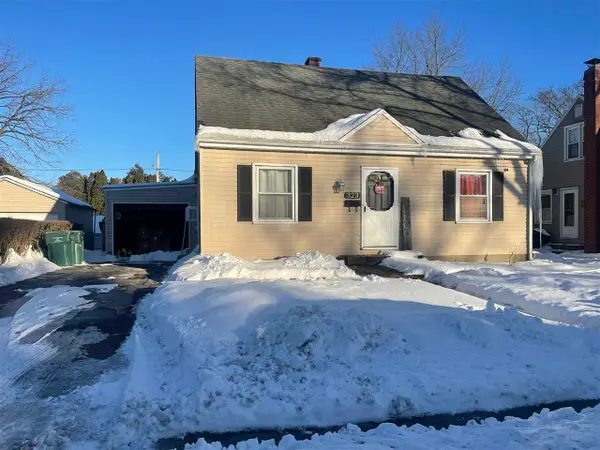 $149,900Active3 beds 1 baths1,032 sq. ft.
$149,900Active3 beds 1 baths1,032 sq. ft.323 SW 15th Street, Richmond, IN 47374
MLS# 10052823Listed by: FC TUCKER RICHMOND - New
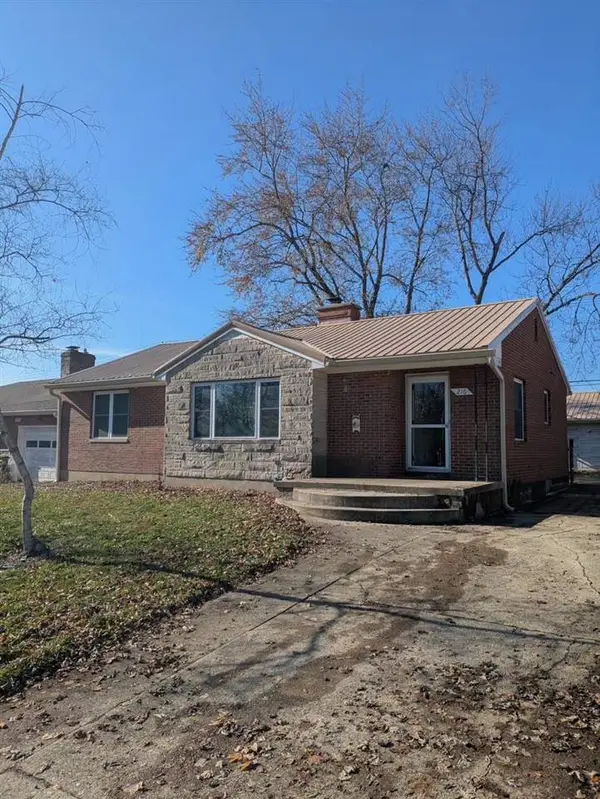 Listed by BHGRE$184,900Active3 beds 2 baths1,219 sq. ft.
Listed by BHGRE$184,900Active3 beds 2 baths1,219 sq. ft.216 NW 20th Street, Richmond, IN 47374
MLS# 10052822Listed by: BETTER HOMES AND GARDENS FIRST REALTY GROUP - New
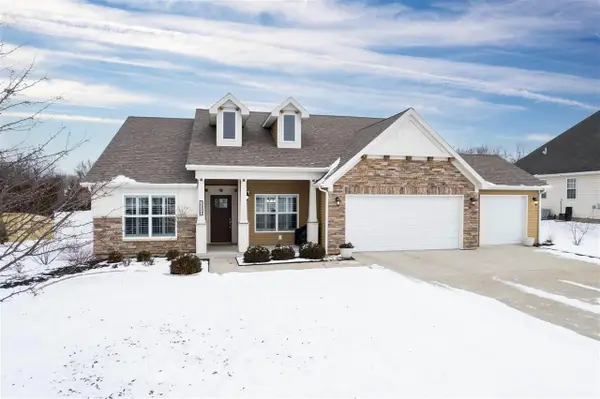 Listed by BHGRE$372,000Active4 beds 2 baths1,931 sq. ft.
Listed by BHGRE$372,000Active4 beds 2 baths1,931 sq. ft.2520 Westminster Ave, Richmond, IN 47374
MLS# 10052818Listed by: BETTER HOMES AND GARDENS FIRST REALTY GROUP - New
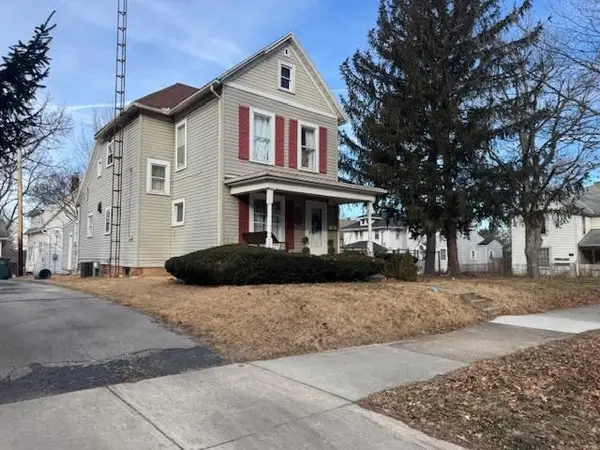 Listed by BHGRE$105,000Active2 beds 2 baths1,440 sq. ft.
Listed by BHGRE$105,000Active2 beds 2 baths1,440 sq. ft.102 S 21st St, Richmond, IN 47374
MLS# 10052813Listed by: BETTER HOMES AND GARDENS FIRST REALTY GROUP - New
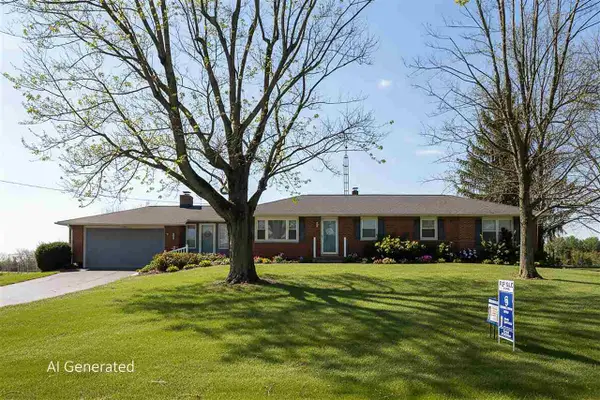 $309,900Active3 beds 3 baths2,180 sq. ft.
$309,900Active3 beds 3 baths2,180 sq. ft.4931 SMYRNA ROAD, Richmond, IN 47374
MLS# 10052808Listed by: COLDWELL BANKER LINGLE - New
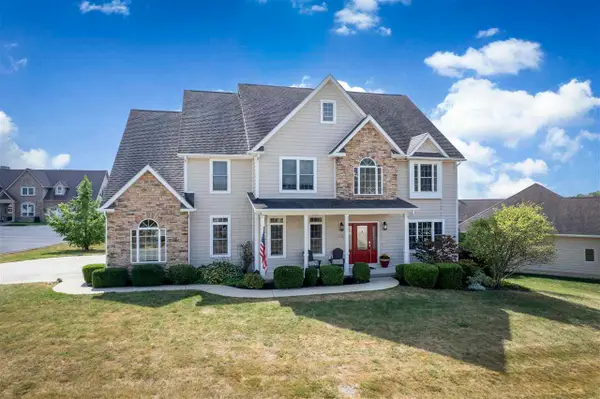 $549,900Active4 beds 4 baths3,276 sq. ft.
$549,900Active4 beds 4 baths3,276 sq. ft.3715 SANDBRIDGE DRIVE, Richmond, IN 47374
MLS# 10052801Listed by: COLDWELL BANKER LINGLE - New
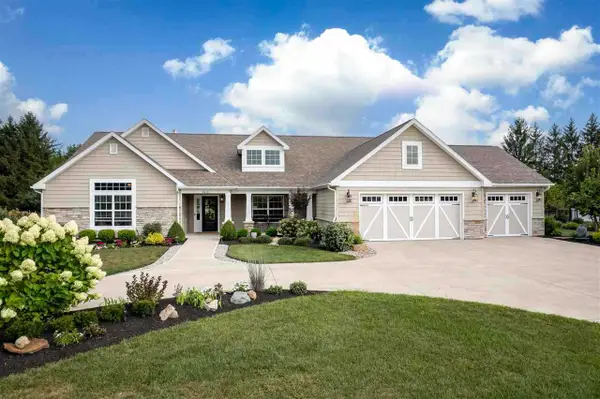 Listed by BHGRE$749,500Active4 beds 3 baths3,025 sq. ft.
Listed by BHGRE$749,500Active4 beds 3 baths3,025 sq. ft.2810 Honeysuckle Lane, Richmond, IN 47374
MLS# 10052787Listed by: BETTER HOMES AND GARDENS FIRST REALTY GROUP - New
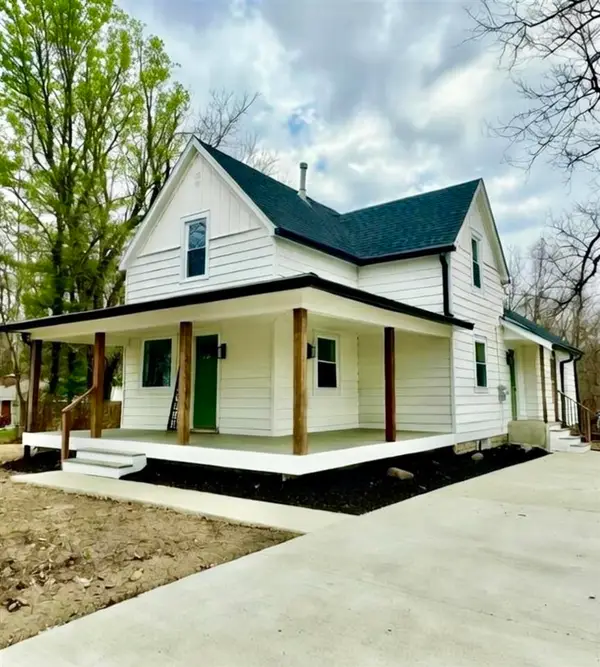 Listed by BHGRE$244,900Active4 beds 2 baths1,470 sq. ft.
Listed by BHGRE$244,900Active4 beds 2 baths1,470 sq. ft.809 Elks Country Club Road, Richmond, IN 47374
MLS# 10052792Listed by: BETTER HOMES AND GARDENS FIRST REALTY GROUP - New
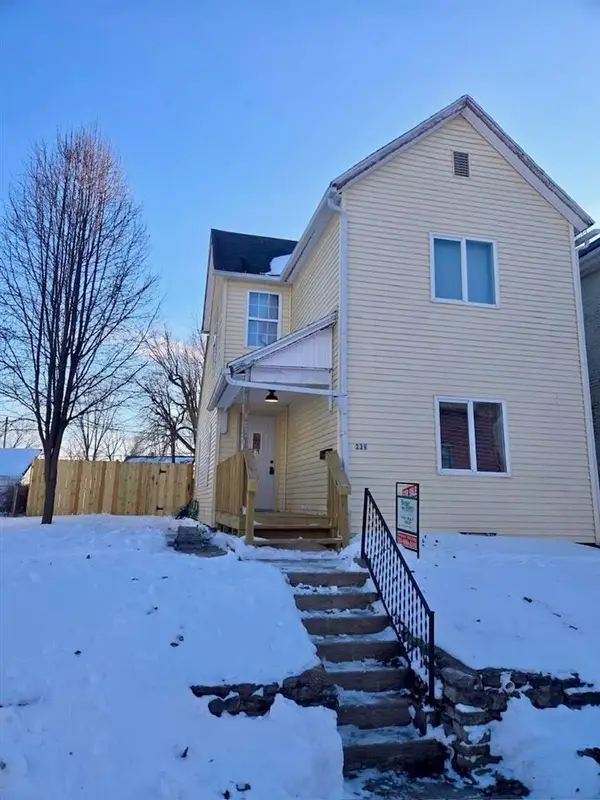 Listed by BHGRE$115,000Active2 beds 1 baths1,416 sq. ft.
Listed by BHGRE$115,000Active2 beds 1 baths1,416 sq. ft.239 NW I st, Richmond, IN 47374-0000
MLS# 10052784Listed by: BETTER HOMES AND GARDENS FIRST REALTY GROUP

