770 SW 15th Street, Richmond, IN 47374
Local realty services provided by:Better Homes and Gardens Real Estate First Realty Group
770 SW 15th Street,Richmond, IN 47374
$145,000
- 3 Beds
- 2 Baths
- 1,192 sq. ft.
- Condominium
- Pending
Listed by:
- Better Homes and Gardens Real Estate First Realty Group
MLS#:10051845
Source:IN_RAR
Price summary
- Price:$145,000
- Price per sq. ft.:$121.64
About this home
Welcome to Hidden Valley, where convenience and comfort come together in this semi detached townhome. With a smart design and easy upkeep, it is a perfect fit for busy lifestyles. Inside you'll find soaring ceilings, an updated bath, and a kitchen with granite countertops, stainless appliances, and an oversized sink. The open layout on the main level flows easily from room to room. Hardwood style flooring and neutral tones. The dining space is large enough for gatherings, while the counter bar gives you an option for casual seating. Laundry is steps away from the kitchen, making household tasks simple and efficient. Outdoors, enjoy privacy with mature trees, perennial landscaping, a fenced yard, and a patio built for relaxing evenings. The home is all electric, keeping costs low. Ownership is fee simple with a common wall agreement, and there are no HOA fees. Hidden Valley puts you minutes from Earlham College, schools, restaurants, and shopping. Contact Chandra at (765) 993-4383 to schedule a showing today! Text 941730 to 35620 for more information and photos.
Contact an agent
Home facts
- Year built:1989
- Listing ID #:10051845
- Added:34 day(s) ago
- Updated:September 20, 2025 at 07:10 AM
Rooms and interior
- Bedrooms:3
- Total bathrooms:2
- Full bathrooms:1
- Half bathrooms:1
- Living area:1,192 sq. ft.
Heating and cooling
- Cooling:Central Air
- Heating:Electric, Forced Air, Heat Pump
Structure and exterior
- Roof:Asphalt, Shingle
- Year built:1989
- Building area:1,192 sq. ft.
- Lot area:0.11 Acres
Schools
- High school:Richmond
- Middle school:Dennis/Test
- Elementary school:Westview
Utilities
- Water:City
- Sewer:City
Finances and disclosures
- Price:$145,000
- Price per sq. ft.:$121.64
- Tax amount:$596
New listings near 770 SW 15th Street
- New
 $154,000Active3 beds 2 baths1,431 sq. ft.
$154,000Active3 beds 2 baths1,431 sq. ft.615 S 23RD STREET, Richmond, IN 47374
MLS# 10052076Listed by: COLDWELL BANKER LINGLE - New
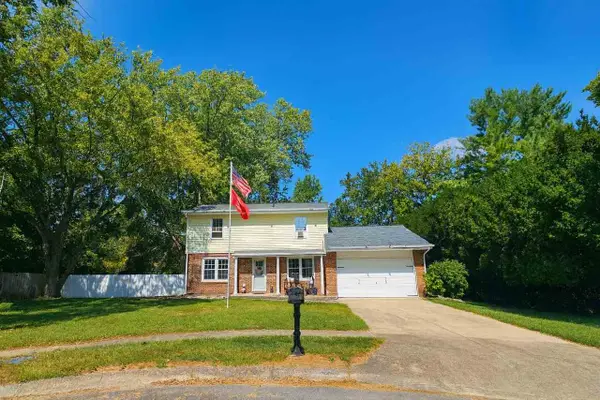 $319,900Active4 beds 3 baths2,719 sq. ft.
$319,900Active4 beds 3 baths2,719 sq. ft.1454 Dawn Court, Richmond, IN 47374
MLS# 10052060Listed by: FC TUCKER RICHMOND - New
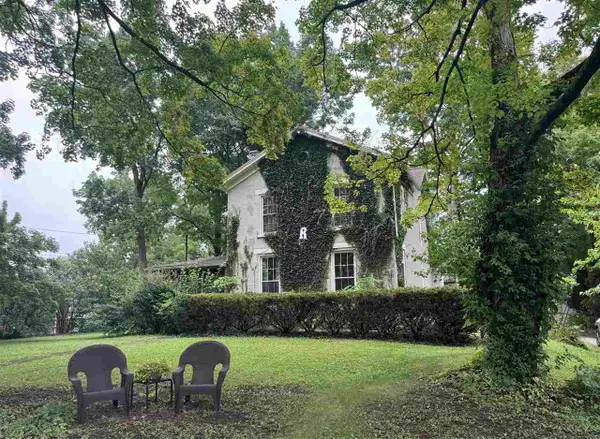 Listed by BHGRE$210,000Active3 beds 2 baths2,022 sq. ft.
Listed by BHGRE$210,000Active3 beds 2 baths2,022 sq. ft.907 HENLEY ROAD SOUTH, Richmond, IN 47374
MLS# 10052065Listed by: BETTER HOMES AND GARDENS FIRST REALTY GROUP - New
 Listed by BHGRE$25,000Active3 beds 1 baths1,612 sq. ft.
Listed by BHGRE$25,000Active3 beds 1 baths1,612 sq. ft.505 S 12th Street, Richmond, IN 47374
MLS# 10052063Listed by: BETTER HOMES AND GARDENS FIRST REALTY GROUP - New
 Listed by BHGRE$149,900Active3 beds 1 baths1,046 sq. ft.
Listed by BHGRE$149,900Active3 beds 1 baths1,046 sq. ft.414 Virginia Ave, Richmond, IN 47374
MLS# 10052058Listed by: BETTER HOMES AND GARDENS FIRST REALTY GROUP 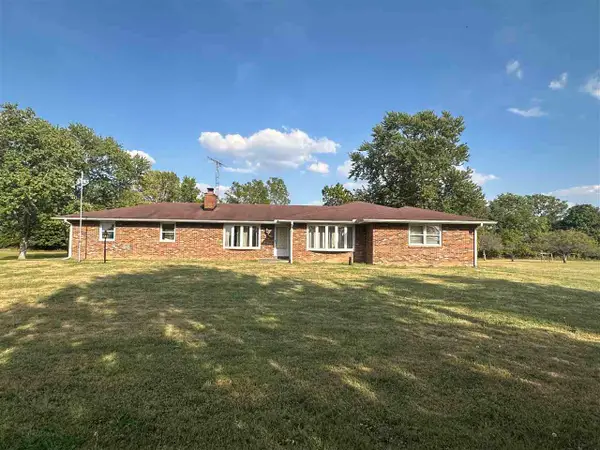 $339,000Pending3 beds 2 baths1,853 sq. ft.
$339,000Pending3 beds 2 baths1,853 sq. ft.3471 N Round Barn Road, Richmond, IN 47374
MLS# 10052057Listed by: RICHMOND COMMUNITY REAL ESTATE- New
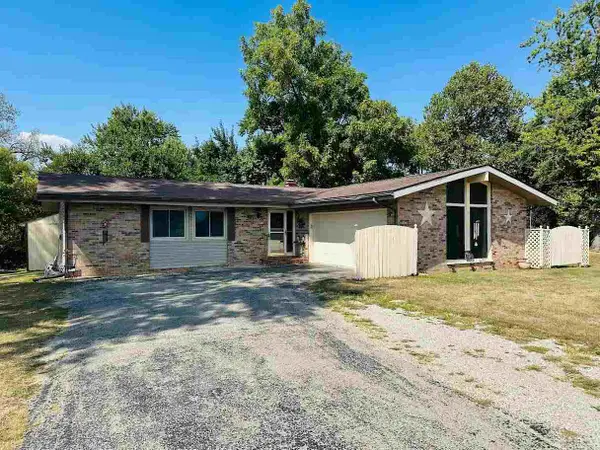 Listed by BHGRE$199,900Active3 beds 2 baths1,456 sq. ft.
Listed by BHGRE$199,900Active3 beds 2 baths1,456 sq. ft.110 Sycamore Drive, Richmond, IN 47374
MLS# 10052053Listed by: BETTER HOMES AND GARDENS FIRST REALTY GROUP - New
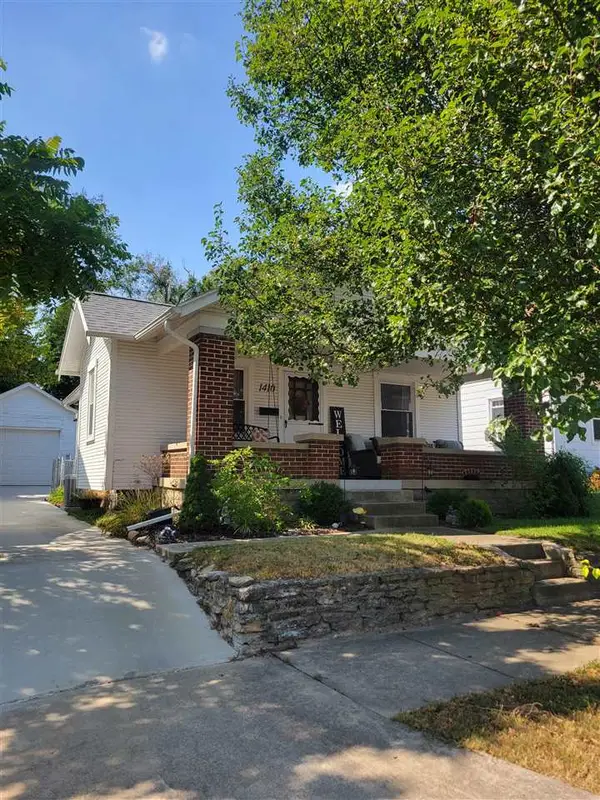 $139,500Active2 beds 1 baths870 sq. ft.
$139,500Active2 beds 1 baths870 sq. ft.1410 RIDGE STREET, Richmond, IN 47374
MLS# 10052055Listed by: COLDWELL BANKER LINGLE - New
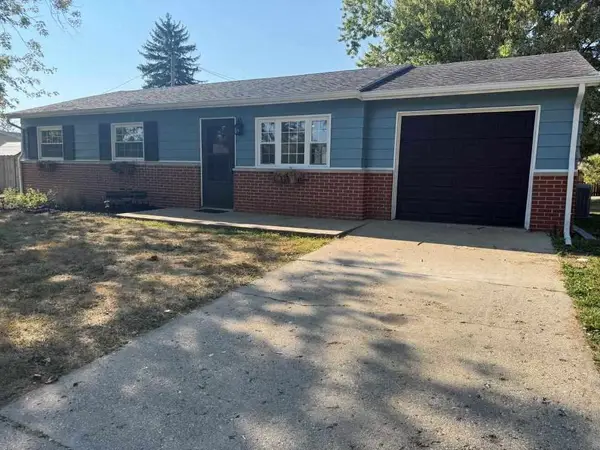 Listed by BHGRE$164,900Active3 beds 1 baths962 sq. ft.
Listed by BHGRE$164,900Active3 beds 1 baths962 sq. ft.107 SW I Street, Richmond, IN 47374
MLS# 10052047Listed by: BETTER HOMES AND GARDENS FIRST REALTY GROUP - New
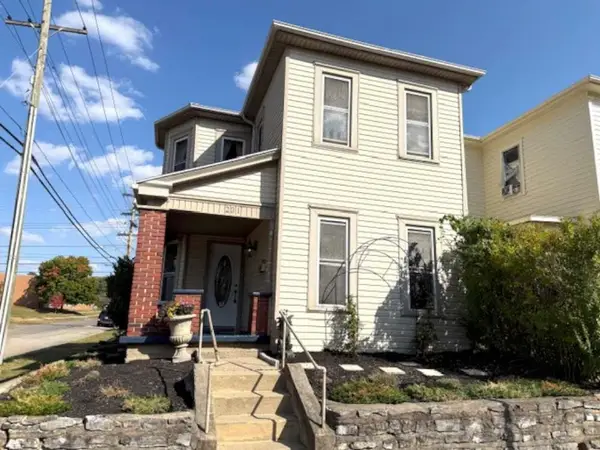 Listed by BHGRE$112,000Active3 beds 1 baths1,452 sq. ft.
Listed by BHGRE$112,000Active3 beds 1 baths1,452 sq. ft.231 N 18th Street, Richmond, IN 47374
MLS# 10052043Listed by: BETTER HOMES AND GARDENS FIRST REALTY GROUP
