809 SW 5th Street, Richmond, IN 47374
Local realty services provided by:Better Homes and Gardens Real Estate First Realty Group
809 SW 5th Street,Richmond, IN 47374
$189,900
- 2 Beds
- 2 Baths
- 2,393 sq. ft.
- Single family
- Pending
Listed by:
- Ryan Cate(765) 960 - 5708Better Homes and Gardens Real Estate First Realty Group
MLS#:10052164
Source:IN_RAR
Price summary
- Price:$189,900
- Price per sq. ft.:$79.36
About this home
Welcome to your serene oasis! This charming ranch home has the perfect blend of comfort and convenience with its single-level living design. The open flowing floorpan creates seamless flow between the living spaces ideal for relaxing and entertainment. Spacious rooms filled with natural light and a wood burning fireplace. Plenty of closets here as well and an abundance of built in book shelves. Beautiful wood and tile flooring throughout along with new carpet. Outside you'll find your private courtyard sanctuary with a Japanese garden and garden pond with mature plantings and trees. A new garage door was recently install. Conveniently located close to Earlham College, restaurants, shopping and more. Unique and A Real Find! Schedule your showing today!
Contact an agent
Home facts
- Year built:1958
- Listing ID #:10052164
- Added:127 day(s) ago
- Updated:December 17, 2025 at 09:37 AM
Rooms and interior
- Bedrooms:2
- Total bathrooms:2
- Full bathrooms:2
- Living area:2,393 sq. ft.
Heating and cooling
- Cooling:Central Air
- Heating:Forced Air, Gas
Structure and exterior
- Roof:Asphalt, Shingle
- Year built:1958
- Building area:2,393 sq. ft.
- Lot area:0.22 Acres
Schools
- High school:Richmond
- Middle school:Dennis/Test
Utilities
- Water:City
- Sewer:City
Finances and disclosures
- Price:$189,900
- Price per sq. ft.:$79.36
- Tax amount:$384
New listings near 809 SW 5th Street
- Open Sun, 2 to 4pmNew
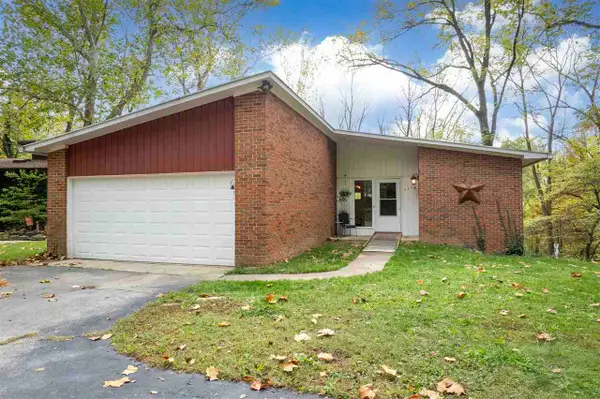 Listed by BHGRE$274,900Active3 beds 2 baths2,000 sq. ft.
Listed by BHGRE$274,900Active3 beds 2 baths2,000 sq. ft.657 SW 21st Street, Richmond, IN 47374
MLS# 10052827Listed by: BETTER HOMES AND GARDENS FIRST REALTY GROUP - New
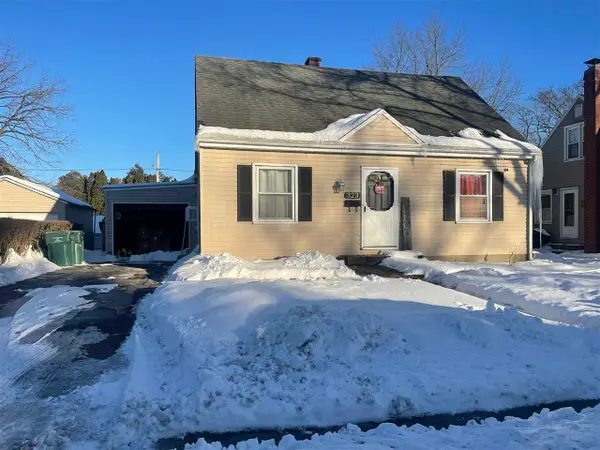 $149,900Active3 beds 1 baths1,032 sq. ft.
$149,900Active3 beds 1 baths1,032 sq. ft.323 SW 15th Street, Richmond, IN 47374
MLS# 10052823Listed by: FC TUCKER RICHMOND - New
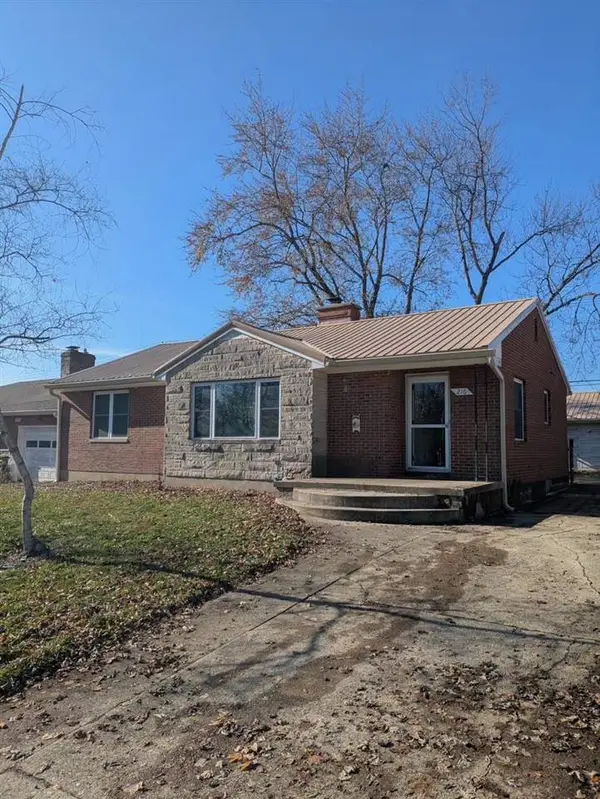 Listed by BHGRE$184,900Active3 beds 2 baths1,219 sq. ft.
Listed by BHGRE$184,900Active3 beds 2 baths1,219 sq. ft.216 NW 20th Street, Richmond, IN 47374
MLS# 10052822Listed by: BETTER HOMES AND GARDENS FIRST REALTY GROUP - New
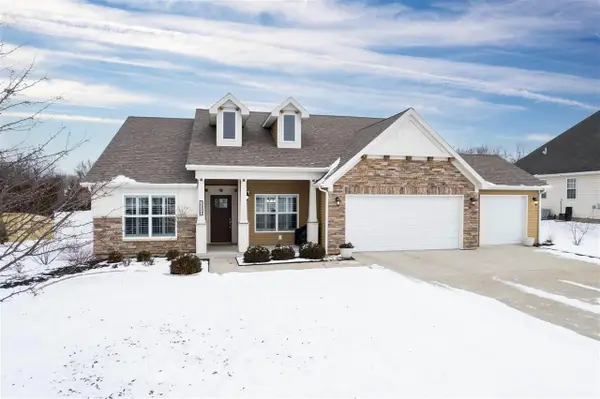 Listed by BHGRE$372,000Active4 beds 2 baths1,931 sq. ft.
Listed by BHGRE$372,000Active4 beds 2 baths1,931 sq. ft.2520 Westminster Ave, Richmond, IN 47374
MLS# 10052818Listed by: BETTER HOMES AND GARDENS FIRST REALTY GROUP - New
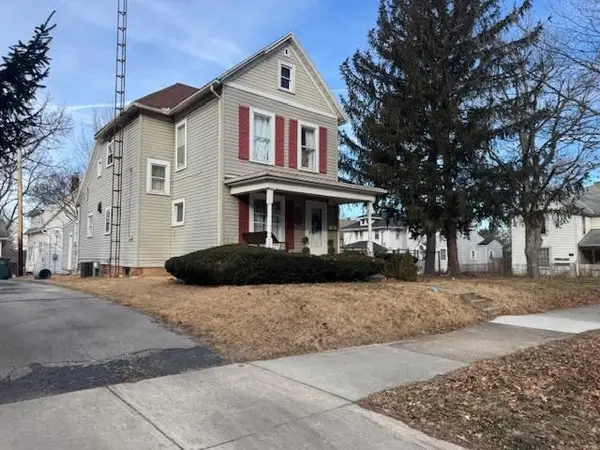 Listed by BHGRE$105,000Active2 beds 2 baths1,440 sq. ft.
Listed by BHGRE$105,000Active2 beds 2 baths1,440 sq. ft.102 S 21st St, Richmond, IN 47374
MLS# 10052813Listed by: BETTER HOMES AND GARDENS FIRST REALTY GROUP - New
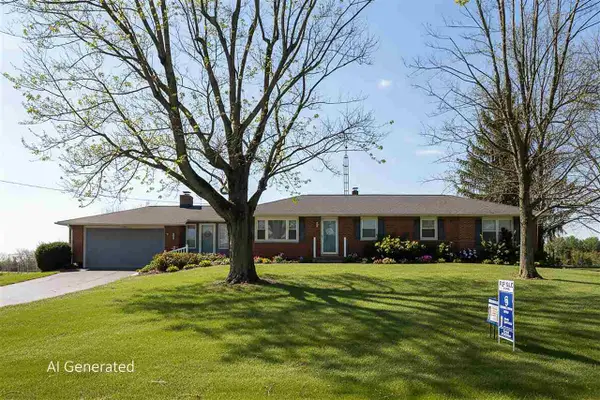 $309,900Active3 beds 3 baths2,180 sq. ft.
$309,900Active3 beds 3 baths2,180 sq. ft.4931 SMYRNA ROAD, Richmond, IN 47374
MLS# 10052808Listed by: COLDWELL BANKER LINGLE - New
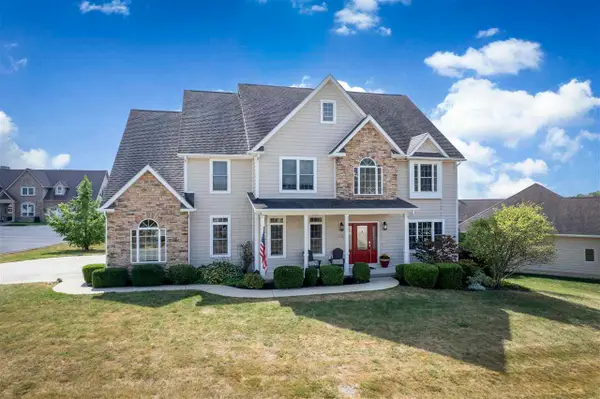 $549,900Active4 beds 4 baths3,276 sq. ft.
$549,900Active4 beds 4 baths3,276 sq. ft.3715 SANDBRIDGE DRIVE, Richmond, IN 47374
MLS# 10052801Listed by: COLDWELL BANKER LINGLE - New
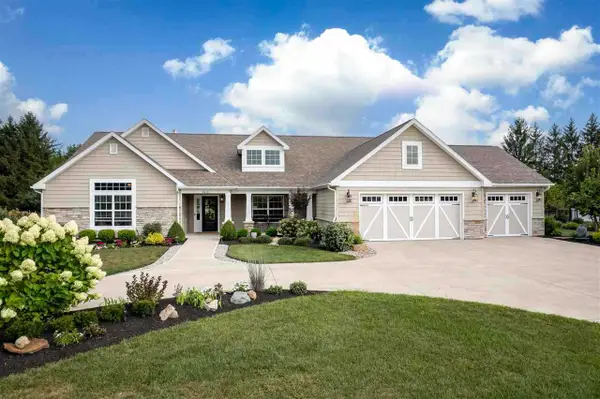 Listed by BHGRE$749,500Active4 beds 3 baths3,025 sq. ft.
Listed by BHGRE$749,500Active4 beds 3 baths3,025 sq. ft.2810 Honeysuckle Lane, Richmond, IN 47374
MLS# 10052787Listed by: BETTER HOMES AND GARDENS FIRST REALTY GROUP - New
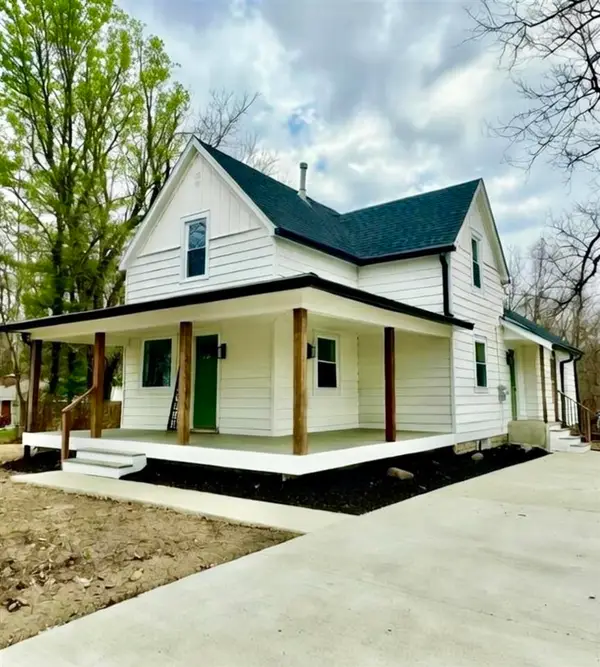 Listed by BHGRE$244,900Active4 beds 2 baths1,470 sq. ft.
Listed by BHGRE$244,900Active4 beds 2 baths1,470 sq. ft.809 Elks Country Club Road, Richmond, IN 47374
MLS# 10052792Listed by: BETTER HOMES AND GARDENS FIRST REALTY GROUP - New
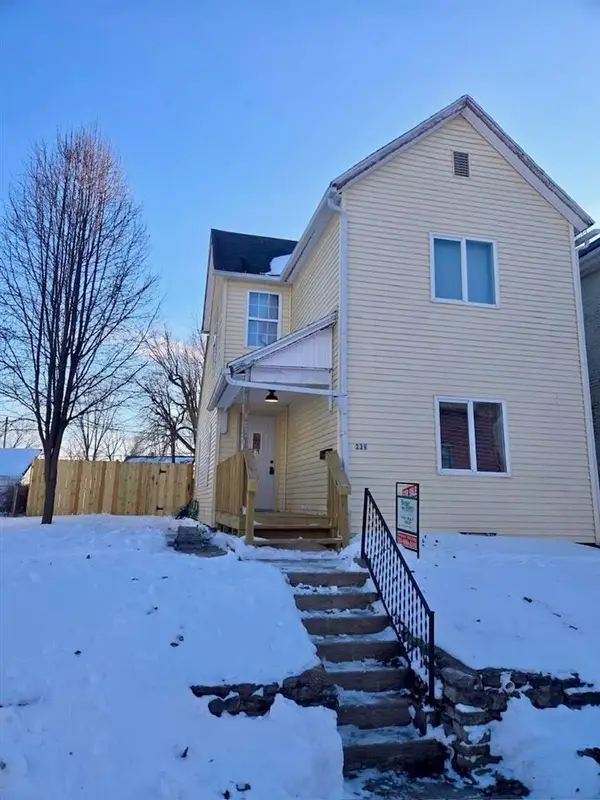 Listed by BHGRE$115,000Active2 beds 1 baths1,416 sq. ft.
Listed by BHGRE$115,000Active2 beds 1 baths1,416 sq. ft.239 NW I st, Richmond, IN 47374-0000
MLS# 10052784Listed by: BETTER HOMES AND GARDENS FIRST REALTY GROUP

