817 S I STREET, Richmond, IN 47374
Local realty services provided by:Better Homes and Gardens Real Estate First Realty Group
817 S I STREET,Richmond, IN 47374
$97,500
- 2 Beds
- 1 Baths
- 816 sq. ft.
- Single family
- Active
Listed by:tony foust
Office:coldwell banker lingle
MLS#:10051923
Source:IN_RAR
Price summary
- Price:$97,500
- Price per sq. ft.:$119.49
About this home
Don’t miss this fantastic opportunity to own a well-maintained, move-in ready home on the southeast side of town with an inviting covered front porch! Step into a bright and welcoming living room that flows seamlessly into the dining area and kitchen; perfect for entertaining or everyday living. The kitchen comes complete with a stove and refrigerator. Enjoy peace of mind with recent updates including a furnace and central air system installed approximately 4 years ago, as well as an upgraded electrical panel. The home also features newer vinyl siding and updated windows throughout, ensuring energy efficiency and low maintenance for years to come. Step outside to a fenced backyard complete with a deck and a generously sized storage shed; ideal for outdoor living and extra storage needs. With low utility costs and thoughtful updates throughout, this home is a perfect blend of comfort, convenience, and value. Schedule your showing today and make it yours by calling or texting Tony Foust at (765) 967-3051. "FOUST for your HOUSE"
Contact an agent
Home facts
- Year built:1928
- Listing ID #:10051923
- Added:74 day(s) ago
- Updated:September 30, 2025 at 02:30 PM
Rooms and interior
- Bedrooms:2
- Total bathrooms:1
- Full bathrooms:1
- Living area:816 sq. ft.
Heating and cooling
- Cooling:Central Air
- Heating:Forced Air, Gas
Structure and exterior
- Roof:Shingle
- Year built:1928
- Building area:816 sq. ft.
- Lot area:0.12 Acres
Schools
- High school:Richmond
- Middle school:Dennis/Test
- Elementary school:Crestdale
Utilities
- Water:City
- Sewer:City
Finances and disclosures
- Price:$97,500
- Price per sq. ft.:$119.49
- Tax amount:$383
New listings near 817 S I STREET
- New
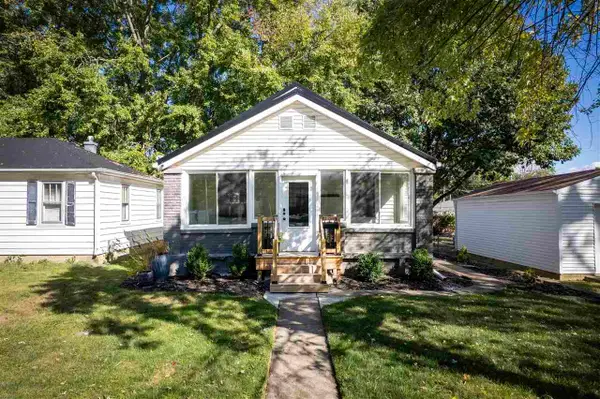 $139,999Active2 beds 1 baths988 sq. ft.
$139,999Active2 beds 1 baths988 sq. ft.203 NW 17TH STREET, Richmond, IN 47374
MLS# 10052104Listed by: COLDWELL BANKER LINGLE - New
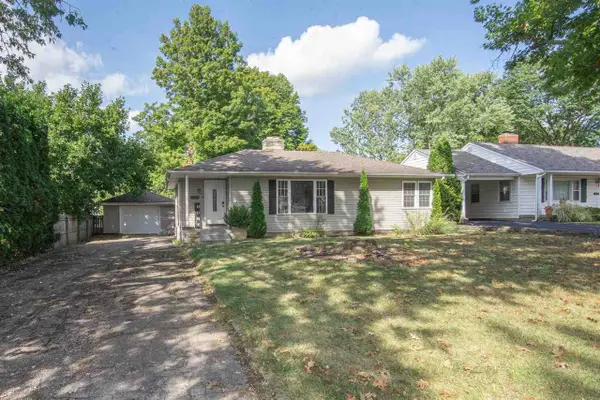 $159,900Active3 beds 1 baths987 sq. ft.
$159,900Active3 beds 1 baths987 sq. ft.2408 S D STREET, Richmond, IN 47374
MLS# 10052094Listed by: COLDWELL BANKER LINGLE - New
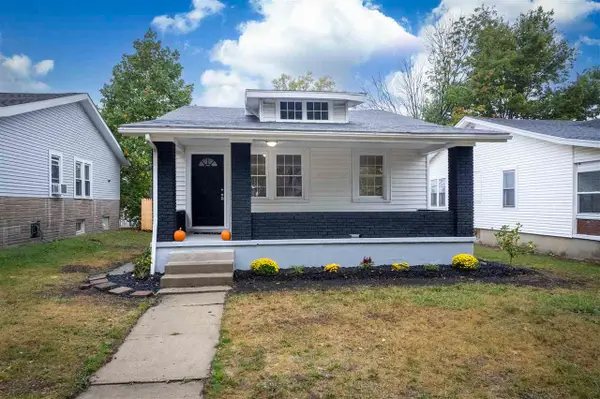 $134,900Active3 beds 1 baths1,101 sq. ft.
$134,900Active3 beds 1 baths1,101 sq. ft.342 SW 1ST STREET, Richmond, IN 47374
MLS# 10052092Listed by: COLDWELL BANKER LINGLE - New
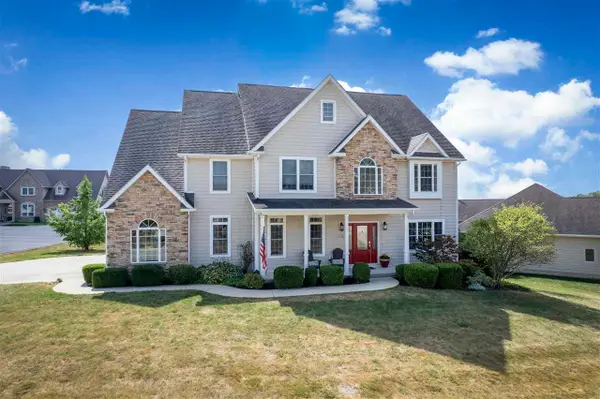 $574,900Active4 beds 4 baths3,276 sq. ft.
$574,900Active4 beds 4 baths3,276 sq. ft.3715 SANDBRIDGE DRIVE, Richmond, IN 47374
MLS# 10052086Listed by: COLDWELL BANKER LINGLE - Open Sat, 12 to 2pm
 $154,000Pending3 beds 2 baths1,431 sq. ft.
$154,000Pending3 beds 2 baths1,431 sq. ft.615 S 23RD STREET, Richmond, IN 47374
MLS# 10052076Listed by: COLDWELL BANKER LINGLE - New
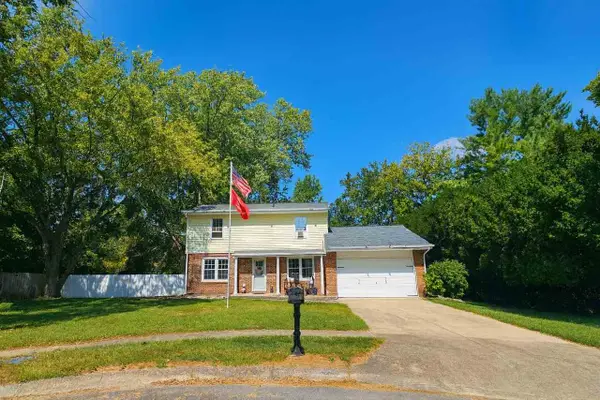 $319,900Active4 beds 3 baths2,719 sq. ft.
$319,900Active4 beds 3 baths2,719 sq. ft.1454 Dawn Court, Richmond, IN 47374
MLS# 10052060Listed by: FC TUCKER RICHMOND - New
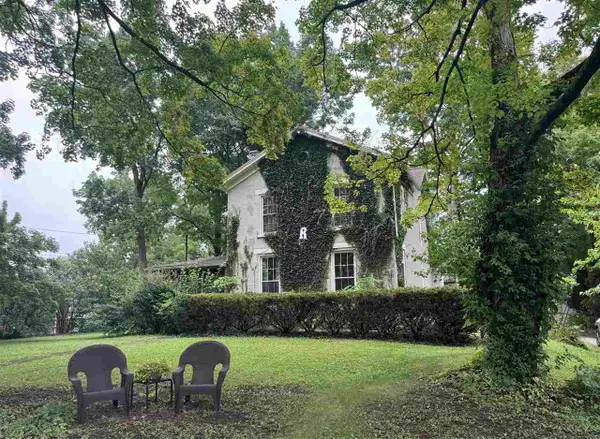 Listed by BHGRE$210,000Active3 beds 2 baths2,022 sq. ft.
Listed by BHGRE$210,000Active3 beds 2 baths2,022 sq. ft.907 HENLEY ROAD SOUTH, Richmond, IN 47374
MLS# 10052065Listed by: BETTER HOMES AND GARDENS FIRST REALTY GROUP - New
 Listed by BHGRE$25,000Active3 beds 1 baths1,612 sq. ft.
Listed by BHGRE$25,000Active3 beds 1 baths1,612 sq. ft.505 S 12th Street, Richmond, IN 47374
MLS# 10052063Listed by: BETTER HOMES AND GARDENS FIRST REALTY GROUP - New
 Listed by BHGRE$144,900Active3 beds 1 baths1,046 sq. ft.
Listed by BHGRE$144,900Active3 beds 1 baths1,046 sq. ft.414 Virginia Ave, Richmond, IN 47374
MLS# 10052058Listed by: BETTER HOMES AND GARDENS FIRST REALTY GROUP 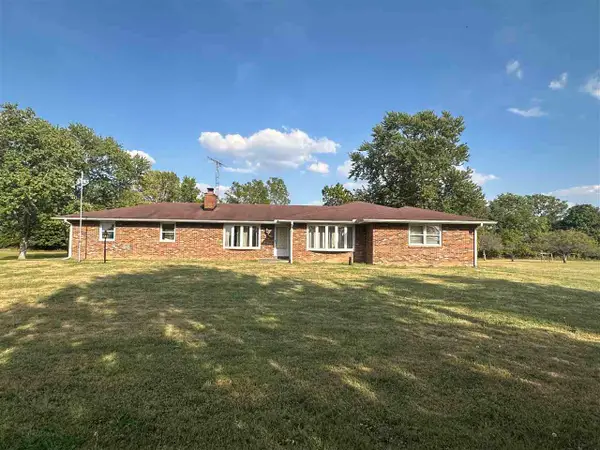 $339,000Pending3 beds 2 baths1,853 sq. ft.
$339,000Pending3 beds 2 baths1,853 sq. ft.3471 N Round Barn Road, Richmond, IN 47374
MLS# 10052057Listed by: RICHMOND COMMUNITY REAL ESTATE
