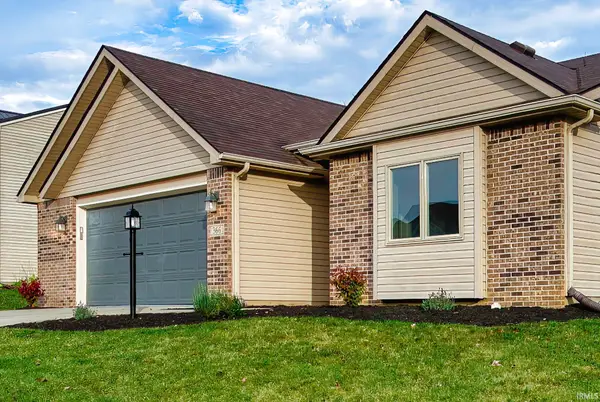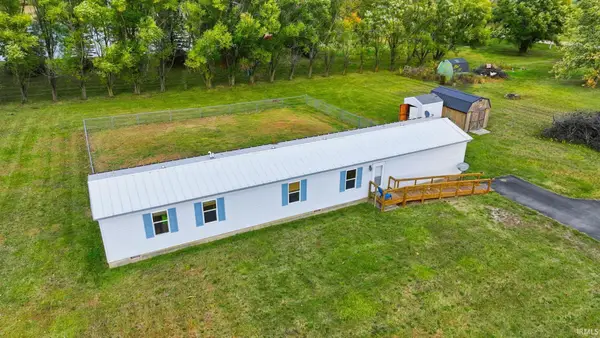11204 Wirra Wirra Hill, Roanoke, IN 46783
Local realty services provided by:Better Homes and Gardens Real Estate Connections
Upcoming open houses
- Sun, Nov 1612:00 pm - 02:00 pm
Listed by: bradley noll, melissa little
Office: noll team real estate
MLS#:202544199
Source:Indiana Regional MLS
Price summary
- Price:$254,900
- Price per sq. ft.:$185.52
- Monthly HOA dues:$19.42
About this home
*OPEN HOUSE: SUNDAY 11/16 FROM 12-2PM* Welcome to this beautifully maintained ranch-style home, offering a desirable open and split floorplan. *New Roof, New Water Heater, New Flooring, Tons of Updates! This residence features three comfortable bedrooms and two full bathrooms, perfect for families or those seeking extra space. In the kitchen you will enjoy a modern kitchen equipped with a brand new range and refrigerator, plus a custom-built pantry providing ample storage for all your culinary needs. The kitchen seamlessly opens to the inviting family room, creating the ideal space for entertaining and daily gatherings. The spacious primary suite boasts a large walk-in closet and a private bathroom, offering a relaxing retreat at the end of the day. Two additional bedrooms and a second full bathroom provide flexibility for guests, a home office, or growing families. Recent updates include Luxury Vinyl Plank (LVP) flooring installed throughout the home for both style and durability. Fresh interior paint and updated light fixtures create a modern, welcoming ambiance. New roof installed in 2025, ensuring peace of mind for years to come and a new water heater added in 2023 for energy efficiency and reliability. The Attached two-car garage provides plenty of extra storage space for vehicles, tools, and more. Conveniently located in southwest Fort Wayne—close to shopping, dining, top-rated schools, and with easy access to I-69 for quick commutes. This home reflects the love and care invested in every detail. Don’t miss the opportunity to make it yours—schedule your tour today and experience all that this wonderful property has to offer!
Contact an agent
Home facts
- Year built:2009
- Listing ID #:202544199
- Added:14 day(s) ago
- Updated:November 14, 2025 at 09:42 PM
Rooms and interior
- Bedrooms:3
- Total bathrooms:2
- Full bathrooms:2
- Living area:1,374 sq. ft.
Heating and cooling
- Cooling:Central Air
- Heating:Forced Air, Gas, Hot Water
Structure and exterior
- Roof:Asphalt, Shingle
- Year built:2009
- Building area:1,374 sq. ft.
- Lot area:0.21 Acres
Schools
- High school:Homestead
- Middle school:Summit
- Elementary school:Lafayette Meadow
Utilities
- Water:City
- Sewer:City
Finances and disclosures
- Price:$254,900
- Price per sq. ft.:$185.52
- Tax amount:$1,495
New listings near 11204 Wirra Wirra Hill
- New
 $249,900Active3 beds 2 baths1,540 sq. ft.
$249,900Active3 beds 2 baths1,540 sq. ft.11015 Yalumba Pass, Roanoke, IN 46783
MLS# 202545825Listed by: CENTURY 21 BRADLEY REALTY, INC - New
 $825,000Active3 beds 4 baths3,515 sq. ft.
$825,000Active3 beds 4 baths3,515 sq. ft.3069 E 1200 N, Roanoke, IN 46783
MLS# 202545454Listed by: NORTH EASTERN GROUP REALTY  $139,900Active3.09 Acres
$139,900Active3.09 AcresTBD Feighner Road, Roanoke, IN 46783
MLS# 202544505Listed by: NORTH EASTERN GROUP REALTY $89,900Pending1.6 Acres
$89,900Pending1.6 Acres000 Feighner Road, Roanoke, IN 46783
MLS# 202544507Listed by: NORTH EASTERN GROUP REALTY $225,000Pending3 beds 2 baths1,627 sq. ft.
$225,000Pending3 beds 2 baths1,627 sq. ft.15011 Lafayette Center Road, Roanoke, IN 46783
MLS# 202544054Listed by: ANTHONY REALTORS $299,900Pending3 beds 2 baths1,684 sq. ft.
$299,900Pending3 beds 2 baths1,684 sq. ft.10825 Yalumba Pass, Roanoke, IN 46783
MLS# 202543875Listed by: RE/MAX RESULTS $299,900Active4 beds 3 baths2,491 sq. ft.
$299,900Active4 beds 3 baths2,491 sq. ft.715 N Seminary Street, Roanoke, IN 46783
MLS# 202543822Listed by: CENTURY 21 BRADLEY REALTY, INC $249,900Pending3 beds 2 baths1,212 sq. ft.
$249,900Pending3 beds 2 baths1,212 sq. ft.366 Hillside Avenue, Roanoke, IN 46783
MLS# 202543545Listed by: NORTH EASTERN GROUP REALTY $145,000Active3 beds 2 baths1,216 sq. ft.
$145,000Active3 beds 2 baths1,216 sq. ft.10930 W Yoder Road, Roanoke, IN 46783
MLS# 202543397Listed by: NORTH EASTERN GROUP REALTY
