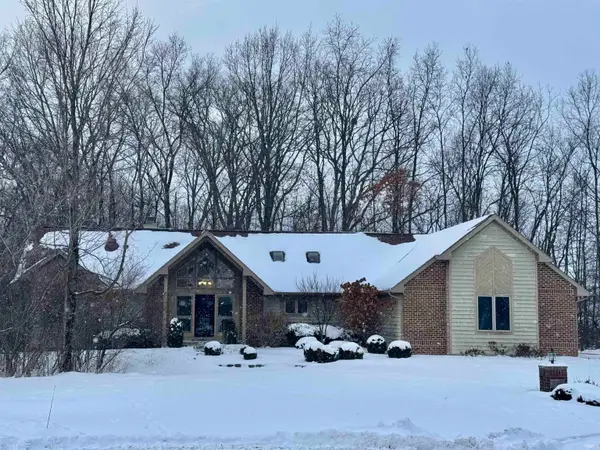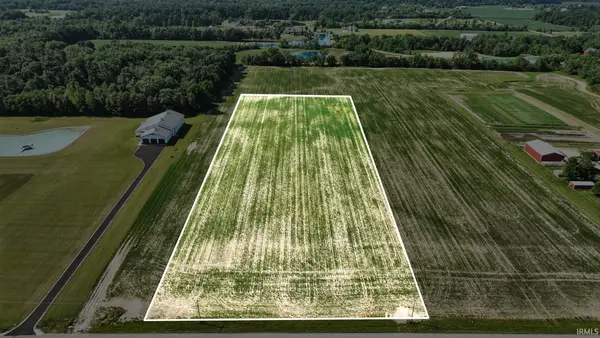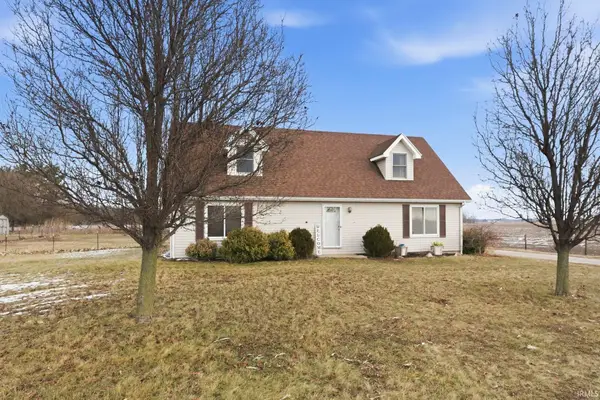183 W Vine Street, Roanoke, IN 46783
Local realty services provided by:Better Homes and Gardens Real Estate Connections
Listed by: dawn shaneOff: 260-399-1177
Office: century 21 bradley realty, inc
MLS#:202547038
Source:Indiana Regional MLS
Price summary
- Price:$209,900
- Price per sq. ft.:$117.86
About this home
NEW PRICE! Embrace all of the small-town charm of Roanoke while being minutes to all of the conveniences of Fort Wayne! Perched on a hillside, you will have prime views of all this charming town has to offer. The open feel and extra space will surprise you as you enter this home. Natural light fills the spacious eat-in kitchen with sight-lines open to the living room. A Full bathroom and large W/D hook up are convenient on the main level. A primary bedroom with a second full bathroom are at the front of the home. The 2nd of four bedrooms would be a great office or playroom also on the main level. Upstairs, two additional bedrooms ensure everyone has enough space! Enjoy evenings in the backyard around the fire pit area with poles ready to string your outdoor lights. The detached garage has one overhead door for your vehicle with an entire side opposite for storage or a workshop. Don't miss this chance to move into an sought-after town at an affordable price!
Contact an agent
Home facts
- Year built:1900
- Listing ID #:202547038
- Added:94 day(s) ago
- Updated:February 25, 2026 at 03:52 PM
Rooms and interior
- Bedrooms:4
- Total bathrooms:2
- Full bathrooms:2
- Living area:1,681 sq. ft.
Heating and cooling
- Cooling:Central Air
- Heating:Gas
Structure and exterior
- Roof:Shingle
- Year built:1900
- Building area:1,681 sq. ft.
- Lot area:0.18 Acres
Schools
- High school:Huntington North
- Middle school:Crestview
- Elementary school:Roanoke
Utilities
- Water:Public
- Sewer:Public
Finances and disclosures
- Price:$209,900
- Price per sq. ft.:$117.86
- Tax amount:$2,960
New listings near 183 W Vine Street
 $649,999Pending4 beds 4 baths3,954 sq. ft.
$649,999Pending4 beds 4 baths3,954 sq. ft.7312 Witling Boulevard, Roanoke, IN 46783
MLS# 202604971Listed by: HOOSIER REAL ESTATE GROUP $249,900Active5 Acres
$249,900Active5 Acres00 W Yoder Road, Roanoke, IN 46783
MLS# 202604531Listed by: RE/MAX RESULTS $215,000Pending3 beds 1 baths1,674 sq. ft.
$215,000Pending3 beds 1 baths1,674 sq. ft.415 Posey Hill Street, Roanoke, IN 46783
MLS# 202604013Listed by: KELLER WILLIAMS REALTY GROUP $399,990Pending4 beds 3 baths2,174 sq. ft.
$399,990Pending4 beds 3 baths2,174 sq. ft.11219 Mallory Court, Roanoke, IN 46783
MLS# 202603946Listed by: REGAN & FERGUSON GROUP- New
 $349,900Active4 beds 3 baths2,800 sq. ft.
$349,900Active4 beds 3 baths2,800 sq. ft.11214 Yalumba Pass, Roanoke, IN 46783
MLS# 202605362Listed by: AMERICAN DREAM TEAM REAL ESTATE BROKERS  $385,000Active3 beds 3 baths1,967 sq. ft.
$385,000Active3 beds 3 baths1,967 sq. ft.10883 Barrymore Run, Roanoke, IN 46783
MLS# 202602642Listed by: KELLER WILLIAMS REALTY GROUP $364,900Pending3 beds 2 baths1,810 sq. ft.
$364,900Pending3 beds 2 baths1,810 sq. ft.10940 Fenton Cove, Roanoke, IN 46783
MLS# 202602548Listed by: ORIZON REAL ESTATE, INC. $290,000Pending3 beds 2 baths2,184 sq. ft.
$290,000Pending3 beds 2 baths2,184 sq. ft.653 E 1100 N Street, Roanoke, IN 46783
MLS# 202601401Listed by: RE/MAX RESULTS $324,900Pending4 beds 2 baths2,246 sq. ft.
$324,900Pending4 beds 2 baths2,246 sq. ft.6307 N 500 E Road, Roanoke, IN 46783
MLS# 202600543Listed by: RE/MAX RESULTS $459,900Pending4 beds 3 baths3,546 sq. ft.
$459,900Pending4 beds 3 baths3,546 sq. ft.4299 E 1000 N, Roanoke, IN 46783
MLS# 202548953Listed by: CENTURY 21 BRADLEY REALTY, INC

