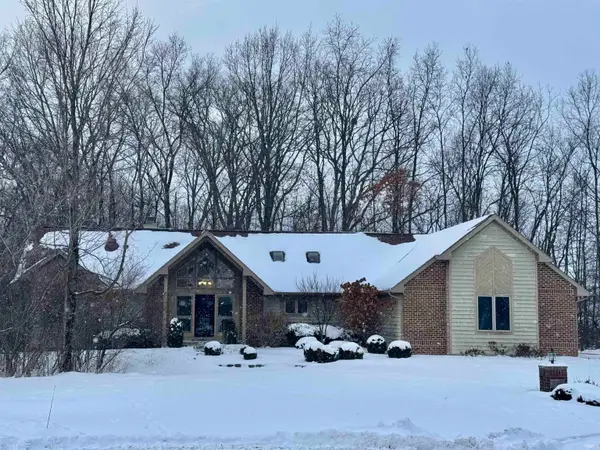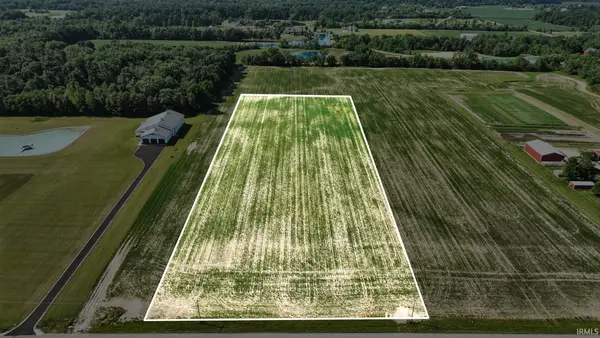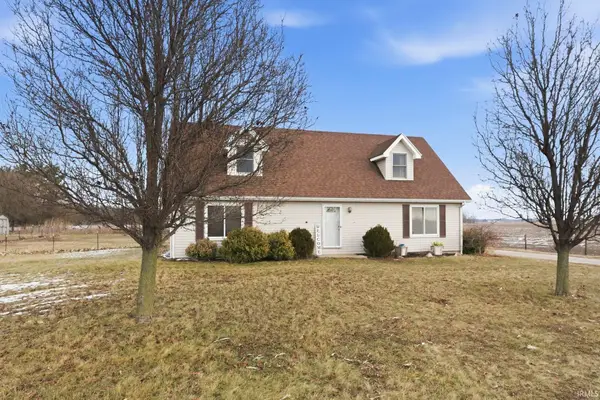602 Nancyk Crossing, Roanoke, IN 46783
Local realty services provided by:Better Homes and Gardens Real Estate Connections
602 Nancyk Crossing,Roanoke, IN 46783
$445,000
- 4 Beds
- 4 Baths
- 3,380 sq. ft.
- Single family
- Active
Listed by: fonda soards
Office: coldwell banker real estate gr
MLS#:202532051
Source:Indiana Regional MLS
Price summary
- Price:$445,000
- Price per sq. ft.:$131.66
About this home
Full Walk out basement! This beautiful family home is located in Roanoke Village. The moment you walk in ,you're greeted with engineered hardwood.Through out most of the main level. A walk into the kitchen to see the beautiful granite that is seamless.To The see through refrigerator adds to the upgrades in the kitchen. Downstairs you have a amazing walkout basement .With Wet Barv,All custom cabinets. And a full bathroom. Upstairs you'll find 4 bedrooms and 2 full bathrooms. The master shower was just installed in June. All new windows were installed 2021. New kitchen sliding door in 2021.New basement sliding door in July. New bathroom and laundry room flooring in 2022. High efficiency Bryant furnace and Central air. The home boosts storage everywhere. There is also storage in the pull down attic in the garage.The outside of the home is very welcoming.The open front porch is great for enjoying summer on a swing ,perfect for relaxing. The deck also has new floor installed. Great place for a cookout. So many great things in this family home. $5000 flooring allowance.
Contact an agent
Home facts
- Year built:1996
- Listing ID #:202532051
- Added:196 day(s) ago
- Updated:February 25, 2026 at 03:52 PM
Rooms and interior
- Bedrooms:4
- Total bathrooms:4
- Full bathrooms:3
- Living area:3,380 sq. ft.
Heating and cooling
- Cooling:Central Air
- Heating:Forced Air, Gas
Structure and exterior
- Roof:Shingle
- Year built:1996
- Building area:3,380 sq. ft.
- Lot area:0.29 Acres
Schools
- High school:Huntington North
- Middle school:Crestview
- Elementary school:Roanoke
Utilities
- Water:Public
- Sewer:Public
Finances and disclosures
- Price:$445,000
- Price per sq. ft.:$131.66
- Tax amount:$3,405
New listings near 602 Nancyk Crossing
 $649,999Pending4 beds 4 baths3,954 sq. ft.
$649,999Pending4 beds 4 baths3,954 sq. ft.7312 Witling Boulevard, Roanoke, IN 46783
MLS# 202604971Listed by: HOOSIER REAL ESTATE GROUP $249,900Active5 Acres
$249,900Active5 Acres00 W Yoder Road, Roanoke, IN 46783
MLS# 202604531Listed by: RE/MAX RESULTS $215,000Pending3 beds 1 baths1,674 sq. ft.
$215,000Pending3 beds 1 baths1,674 sq. ft.415 Posey Hill Street, Roanoke, IN 46783
MLS# 202604013Listed by: KELLER WILLIAMS REALTY GROUP $399,990Pending4 beds 3 baths2,174 sq. ft.
$399,990Pending4 beds 3 baths2,174 sq. ft.11219 Mallory Court, Roanoke, IN 46783
MLS# 202603946Listed by: REGAN & FERGUSON GROUP- New
 $349,900Active4 beds 3 baths2,800 sq. ft.
$349,900Active4 beds 3 baths2,800 sq. ft.11214 Yalumba Pass, Roanoke, IN 46783
MLS# 202605362Listed by: AMERICAN DREAM TEAM REAL ESTATE BROKERS  $385,000Active3 beds 3 baths1,967 sq. ft.
$385,000Active3 beds 3 baths1,967 sq. ft.10883 Barrymore Run, Roanoke, IN 46783
MLS# 202602642Listed by: KELLER WILLIAMS REALTY GROUP $364,900Pending3 beds 2 baths1,810 sq. ft.
$364,900Pending3 beds 2 baths1,810 sq. ft.10940 Fenton Cove, Roanoke, IN 46783
MLS# 202602548Listed by: ORIZON REAL ESTATE, INC. $290,000Pending3 beds 2 baths2,184 sq. ft.
$290,000Pending3 beds 2 baths2,184 sq. ft.653 E 1100 N Street, Roanoke, IN 46783
MLS# 202601401Listed by: RE/MAX RESULTS $324,900Pending4 beds 2 baths2,246 sq. ft.
$324,900Pending4 beds 2 baths2,246 sq. ft.6307 N 500 E Road, Roanoke, IN 46783
MLS# 202600543Listed by: RE/MAX RESULTS $459,900Pending4 beds 3 baths3,546 sq. ft.
$459,900Pending4 beds 3 baths3,546 sq. ft.4299 E 1000 N, Roanoke, IN 46783
MLS# 202548953Listed by: CENTURY 21 BRADLEY REALTY, INC

