2910 Country Club Drive East Drive, Rochester, IN 46975
Local realty services provided by:Better Homes and Gardens Real Estate Connections
Listed by: john littleOffice: 574-223-2010
Office: manitou realty and auction, inc.
MLS#:202522211
Source:Indiana Regional MLS
Price summary
- Price:$930,000
- Price per sq. ft.:$215.93
About this home
WHAT A HOME ! Custom designed home with 15 ft. cathedral ceiling in the Great Room overlooking the Main part of Lake Manitou. The great room flows into the dining room and kitchen. Open concept kitchen with stools to snack at the counter. All Stainless Steel appliances. Kitchen also has a view to the lake. You have to see this layout! Master Bedroom and Bath plus walk-in closet. 1/2 Bath and Laundry - ALL ON THE MAIN LEVEL. 2ND LEVEL: 2 bedrooms and bath. LOWER LEVEL: Large Family Room with walk-out to the lake; Bedroom; Bath with Shower; Storage room with sink; Furnace Room. ONE OF A KIND HOME WITH ONE OF THE GREATEST VIEWS OF THE LAKE - Sunrise and Sunsets are a must to see PLUS - AN EAGLE NOW AND THEN; Close to downtown Rochester with a variety of dining and shopping experiences; just minutes to US 31; Flying In ? Fulton County Airport with a 5000" runway;
Contact an agent
Home facts
- Year built:1997
- Listing ID #:202522211
- Added:210 day(s) ago
- Updated:January 08, 2026 at 04:29 PM
Rooms and interior
- Bedrooms:4
- Total bathrooms:4
- Full bathrooms:3
- Living area:4,157 sq. ft.
Heating and cooling
- Cooling:Central Air
- Heating:Forced Air
Structure and exterior
- Roof:Asphalt
- Year built:1997
- Building area:4,157 sq. ft.
- Lot area:0.2 Acres
Schools
- High school:Rochester Community
- Middle school:Rochester Community
- Elementary school:Columbia / Riddle
Utilities
- Water:City
- Sewer:City
Finances and disclosures
- Price:$930,000
- Price per sq. ft.:$215.93
- Tax amount:$4,886
New listings near 2910 Country Club Drive East Drive
- New
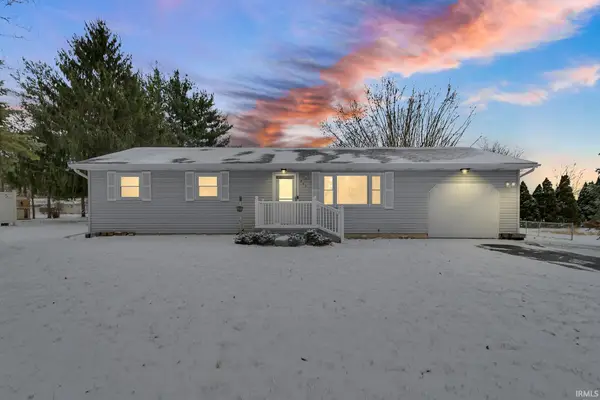 $179,900Active3 beds 1 baths1,092 sq. ft.
$179,900Active3 beds 1 baths1,092 sq. ft.945 Sanford Drive, Rochester, IN 46975
MLS# 202600419Listed by: COLLINS AND CO. REALTORS - CULVER 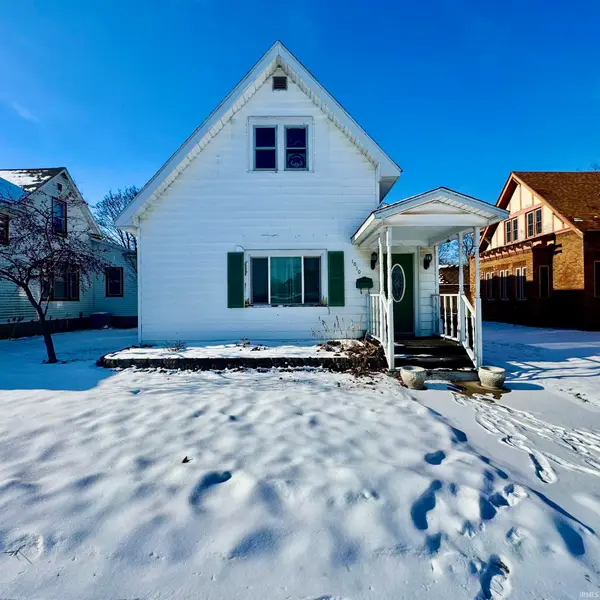 $144,900Active4 beds 2 baths2,020 sq. ft.
$144,900Active4 beds 2 baths2,020 sq. ft.1010 Jefferson Street, Rochester, IN 46975
MLS# 202549667Listed by: CRESSY & EVERETT REAL ESTATE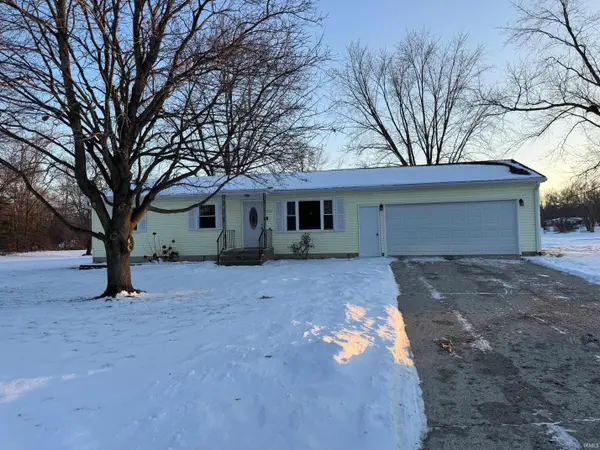 $229,000Pending3 beds 1 baths1,840 sq. ft.
$229,000Pending3 beds 1 baths1,840 sq. ft.623 W 6th Street, Rochester, IN 46975
MLS# 202549081Listed by: ROCHESTER REALTY, LLC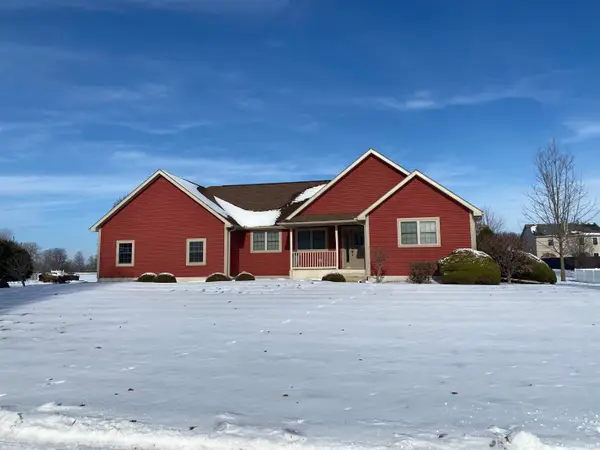 $359,000Pending4 beds 4 baths2,150 sq. ft.
$359,000Pending4 beds 4 baths2,150 sq. ft.4426 Deere Trl Court, Rochester, IN 46975
MLS# 202549072Listed by: IN-TX REALTY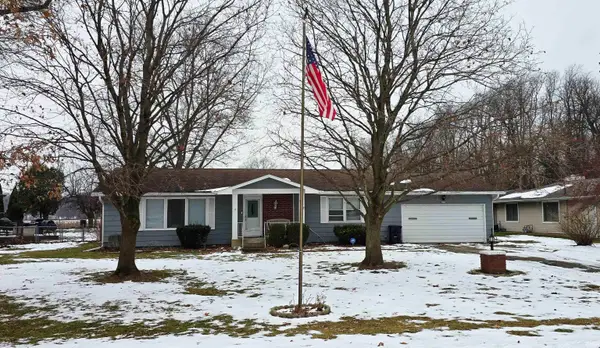 $189,900Active3 beds 2 baths1,344 sq. ft.
$189,900Active3 beds 2 baths1,344 sq. ft.308 Sweetgum Road, Rochester, IN 46975
MLS# 202548880Listed by: ENVISION REAL ESTATE TEAM - ROCHESTER $125,999Pending2 beds 1 baths1,196 sq. ft.
$125,999Pending2 beds 1 baths1,196 sq. ft.129 Clayton Street, Rochester, IN 46975
MLS# 202548561Listed by: BRICK BUILT REAL ESTATE $484,000Active3 beds 2 baths1,400 sq. ft.
$484,000Active3 beds 2 baths1,400 sq. ft.3981 W State Road 110 Road, Rochester, IN 46975
MLS# 202548511Listed by: RE/MAX SELECT REALTY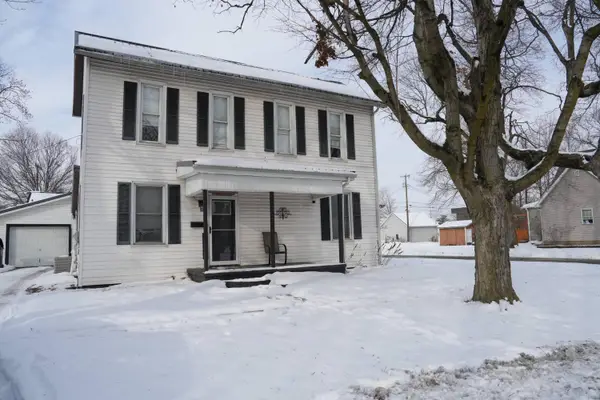 $190,000Active3 beds 2 baths1,632 sq. ft.
$190,000Active3 beds 2 baths1,632 sq. ft.1002 Franklin Avenue, Rochester, IN 46975
MLS# 831701Listed by: LISTING LEADERS NORTHWEST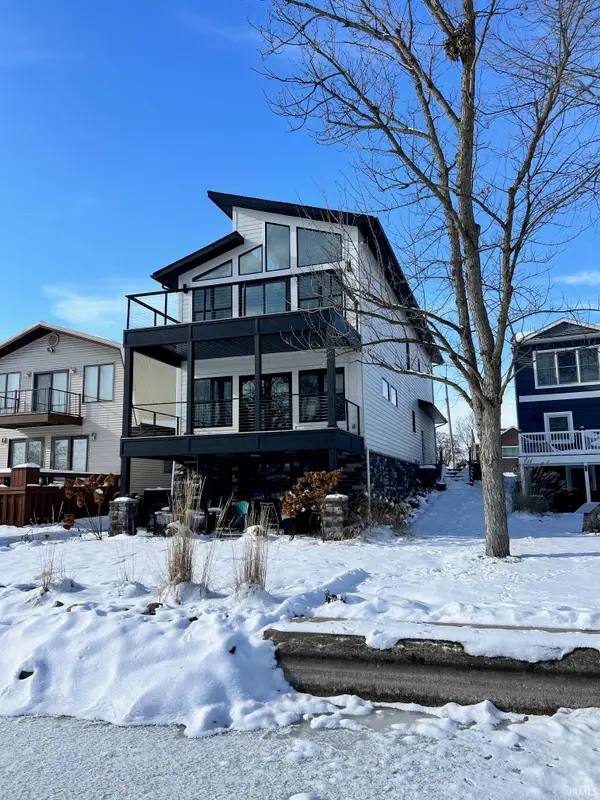 $825,000Active4 beds 4 baths2,854 sq. ft.
$825,000Active4 beds 4 baths2,854 sq. ft.2131 Boulevard Street, Rochester, IN 46975
MLS# 202548203Listed by: ROCHESTER REALTY, LLC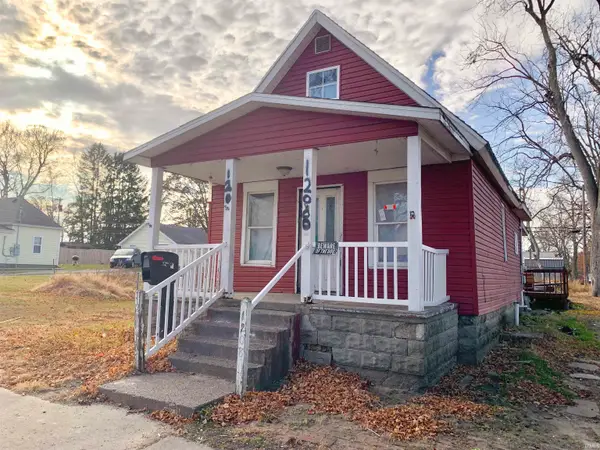 $89,000Active2 beds 1 baths954 sq. ft.
$89,000Active2 beds 1 baths954 sq. ft.1208 Elm Street, Rochester, IN 46975
MLS# 202547455Listed by: EXP REALTY, LLC
