114 S Hillcrest Drive, Rockville, IN 47872
Local realty services provided by:Better Homes and Gardens Real Estate Gold Key
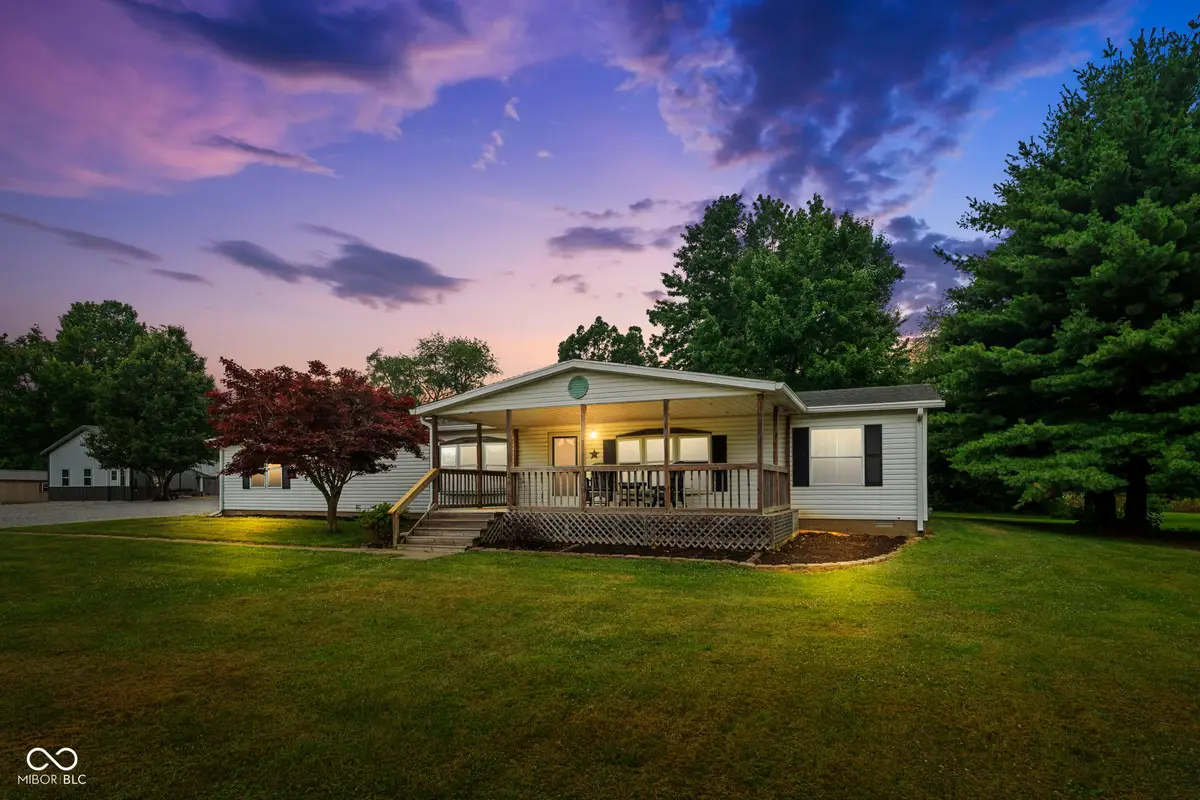

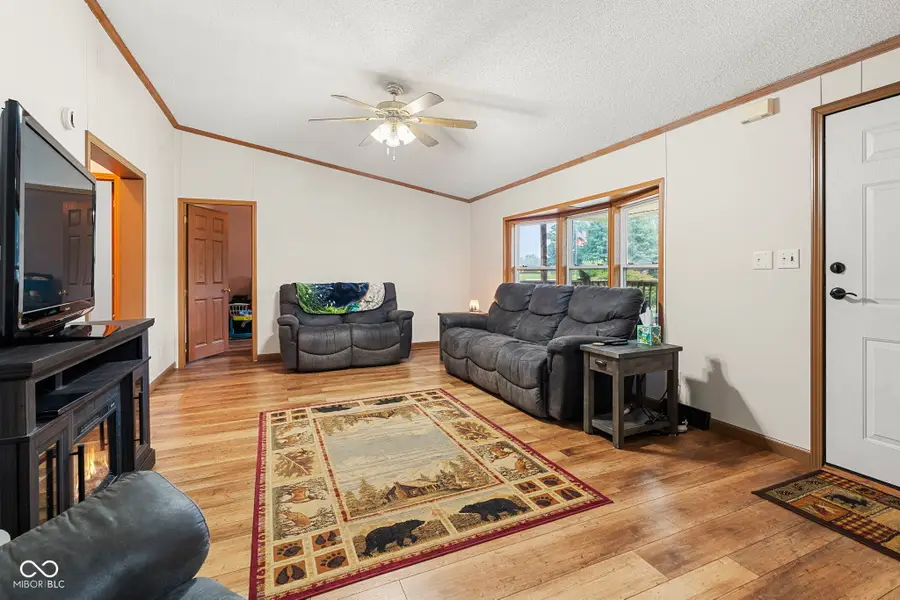
114 S Hillcrest Drive,Rockville, IN 47872
$209,000
- 4 Beds
- 2 Baths
- 2,128 sq. ft.
- Single family
- Pending
Listed by:jeff moore
Office:jeff moore real estate
MLS#:22049631
Source:IN_MIBOR
Price summary
- Price:$209,000
- Price per sq. ft.:$98.21
About this home
Nestled at 114 S Hillcrest DR, ROCKVILLE, IN, this single-family residence in Parke county presents a unique opportunity. The residence includes four bedrooms, providing ample space each bedroom offers a walk-in closet along with 2 full bathrooms. 2 car oversized insulated and heated garage. With 2128 square feet of living area contained within a single story, this home offers comfortable and convenient living all on one level. The generous 1 acre lot provides an expansive outdoor space, ripe with possibilities for gardening, recreation, or simply enjoying the open air. Large sunroom on the back that overlooks the fenced in yard. Constructed in 1999, this property offers a solid foundation for creating lasting memories. HVAC unit 2 years old and fully encapsalted crawlspace. This property offers a remarkable opportunity in a desirable Rockville location.
Contact an agent
Home facts
- Year built:1999
- Listing Id #:22049631
- Added:35 day(s) ago
- Updated:July 15, 2025 at 01:38 AM
Rooms and interior
- Bedrooms:4
- Total bathrooms:2
- Full bathrooms:2
- Living area:2,128 sq. ft.
Heating and cooling
- Cooling:Central Electric
Structure and exterior
- Year built:1999
- Building area:2,128 sq. ft.
- Lot area:1.06 Acres
Schools
- High school:Parke Heritage High School
- Middle school:Parke Heritage Middle School
Utilities
- Water:Public Water
Finances and disclosures
- Price:$209,000
- Price per sq. ft.:$98.21
New listings near 114 S Hillcrest Drive
- New
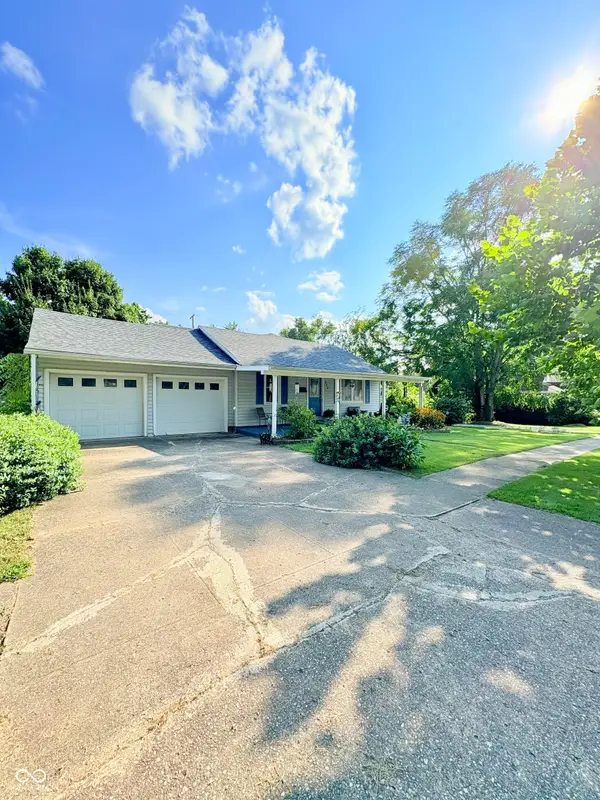 $189,900Active3 beds 3 baths1,254 sq. ft.
$189,900Active3 beds 3 baths1,254 sq. ft.313 W Pennsylvania Street, Rockville, IN 47872
MLS# 22055960Listed by: RE/MAX CORNERSTONE - New
 Listed by BHGRE$349,900Active2 beds 2 baths1,459 sq. ft.
Listed by BHGRE$349,900Active2 beds 2 baths1,459 sq. ft.11223 E Hidden Drive, Rockville, IN 47872
MLS# 22055793Listed by: PRIME REAL ESTATE ERA POWERED 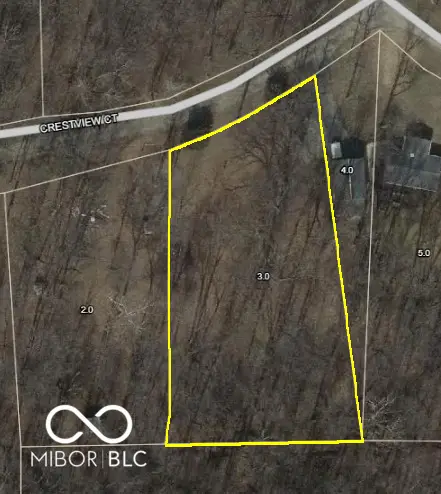 $59,900Pending1.56 Acres
$59,900Pending1.56 Acres9499 E Crestview Court, Rockville, IN 47872
MLS# 22055819Listed by: CENTURY 21 WHEELER REALTY- New
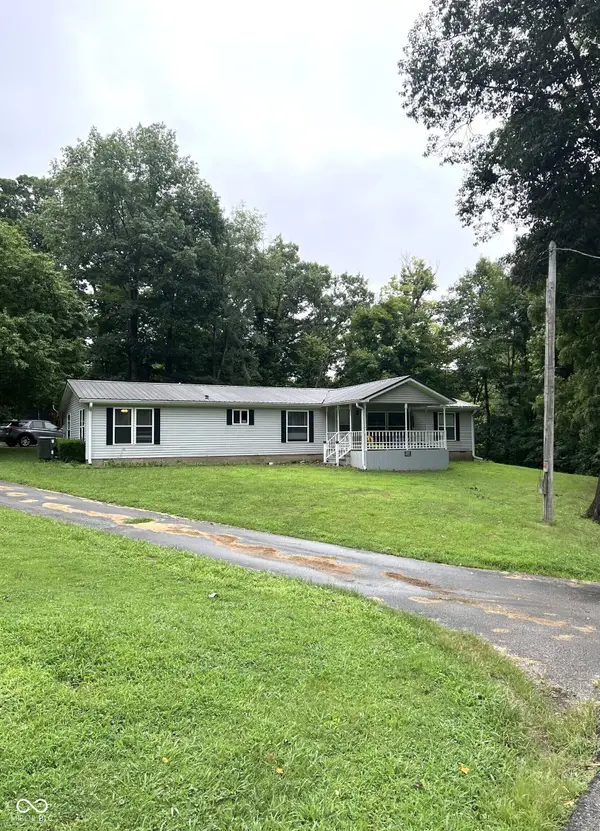 $209,900Active3 beds 3 baths1,690 sq. ft.
$209,900Active3 beds 3 baths1,690 sq. ft.1001 N Virginia Street, Rockville, IN 47872
MLS# 22054043Listed by: F.C. TUCKER WEST CENTRAL - New
 $335,000Active3 beds 2 baths1,745 sq. ft.
$335,000Active3 beds 2 baths1,745 sq. ft.139 N Wildwood Trail, Rockville, IN 47872
MLS# 202530716Listed by: F.C. TUCKER WEST CENTRAL 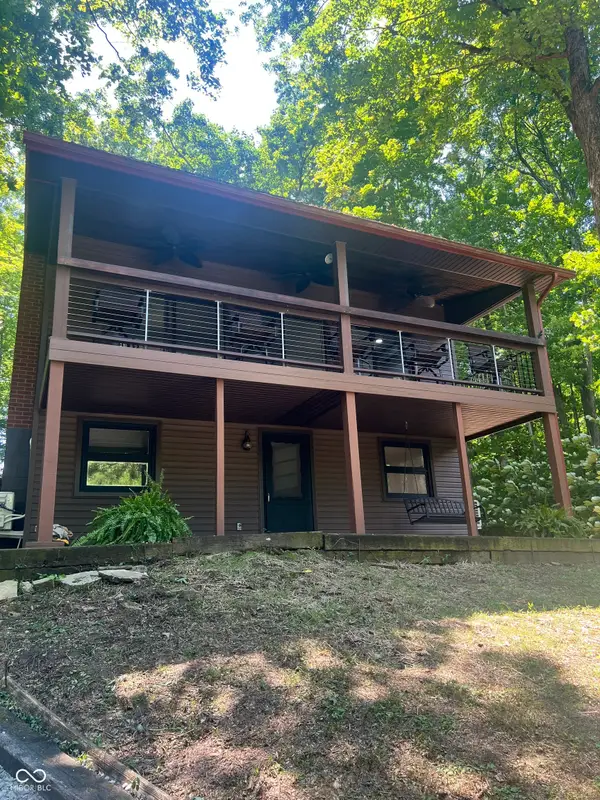 $469,000Active2 beds 1 baths1,040 sq. ft.
$469,000Active2 beds 1 baths1,040 sq. ft.7910 E Oak Drive, Rockville, IN 47872
MLS# 22054249Listed by: CARPENTER, REALTORS $805,000Active6 beds 3 baths4,560 sq. ft.
$805,000Active6 beds 3 baths4,560 sq. ft.531 N Cove Road, Rockville, IN 47872
MLS# 202530525Listed by: LEGACY LAND & HOMES OF INDIANA $805,000Active6 beds 3 baths4,560 sq. ft.
$805,000Active6 beds 3 baths4,560 sq. ft.531 N Cove Road, Rockville, IN 47872
MLS# 22054420Listed by: LEGACY LAND & HOMES OF INDIANA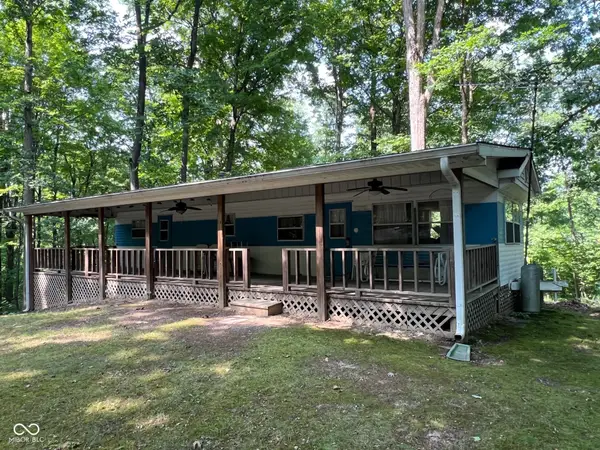 $109,900Pending2 beds 1 baths552 sq. ft.
$109,900Pending2 beds 1 baths552 sq. ft.7872 E Circle Z Street, Rockville, IN 47872
MLS# 22053937Listed by: CENTURY 21 WHEELER REALTY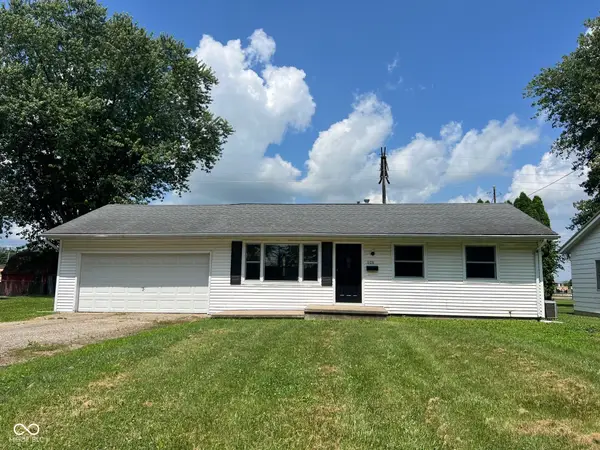 $134,900Active3 beds 1 baths936 sq. ft.
$134,900Active3 beds 1 baths936 sq. ft.808 W Walnut Drive, Rockville, IN 47872
MLS# 22046996Listed by: CENTURY 21 WHEELER REALTY
