1141 S Turnbow Drive, Rockville, IN 47872
Local realty services provided by:Better Homes and Gardens Real Estate Gold Key
Listed by: tad braner
Office: exp realty, llc.
MLS#:22062249
Source:IN_MIBOR
Price summary
- Price:$660,000
- Price per sq. ft.:$216.25
About this home
Updated Lake Home with Seawall, Private Beach Area (Deeded Access, Plat, Recorded Easement, CCR's and By-Laws are in the Attachments) within a Secluded Neighborhood. Brand New 48' X32' X16' Insulated Pole Barn w/Loft. Pole Barn has dual service entry doors and 2 12' and 14' Automatic Roll Up Garage Doors, Dual Mini Splits (heat & cooled), Endevor Wi-Fi & 100-amp service. Perfect for Entertaining & to store your RV , Boat, UTV's and any other Lake Toys. Brand New 20 X 12 MiniBarn w/Power to store all your lawn equipment or use as a Hobby Shed. Home has an Open Floor Plan Great Room w Fireplace & Cathedral Ceiling, Updated Kitchen & Appliance w/Breakfast Bar, High-end, Stainless-Steel Appliances (Gas Range), Dining Room & Granite Countertops. GreatRoom view looking over the lake has great sunsets! 3 Bedroom, 2 1/2 Bathrooms. (Basement bath could easily be converted to a full bath) Updates include: NEW Primary Bath-high-end fixtures, walk-ins shower, dual vanity, toilet, Wired for a whole House Generator, Hall Bath-Vanity, Fixtures, Shower & Toilet, New Kitchen (2021) Appliances(2021), Metal Roof in 2020, 6" Gutters, Shaved Hickory Hardwood Laminate Flooring, Updated Light Fixtures, New Bryant HVAC-Heat Pump 2024 (Dual Fuel) w/UV Air Treatment System & New Ductwork. New-On Demand Water Heater 2024, Pressure Tank, Softener & Filtration System (Sterling) 2024 & Main Floor Craftsman Trim Package is new including the Interior Doors. New Dawn to Dusk & Security Lighting Huge Walk-Out Basement, 1 side is finished W/Huge Bonus Room w/Fireplace & the other 1/2 is a large utility area w/ 1/2 Bath. The current owner was going to finish out this side & turn it into an in-law's quarters or a separate guest suite w/separate entrance. Home has a huge Rear Main & Lower Deck that wraps around the entire rear of the home. Breath-taking backyard view, Large Fire-pit area for additional outdoor entertaining as well. Absolutely Stunning!
Contact an agent
Home facts
- Year built:2000
- Listing ID #:22062249
- Added:153 day(s) ago
- Updated:February 13, 2026 at 08:23 AM
Rooms and interior
- Bedrooms:3
- Total bathrooms:3
- Full bathrooms:2
- Half bathrooms:1
- Living area:3,052 sq. ft.
Heating and cooling
- Cooling:Central Electric, Heat Pump
- Heating:Electric, Heat Pump, High Efficiency (90%+ AFUE ), Propane
Structure and exterior
- Year built:2000
- Building area:3,052 sq. ft.
- Lot area:0.57 Acres
Schools
- High school:Parke Heritage High School
- Middle school:Parke Heritage Middle School
Utilities
- Water:Well
Finances and disclosures
- Price:$660,000
- Price per sq. ft.:$216.25
New listings near 1141 S Turnbow Drive
- New
 $94,900Active3 beds 1 baths1,400 sq. ft.
$94,900Active3 beds 1 baths1,400 sq. ft.10615 E Stanley Road, Rockville, IN 47872
MLS# 22083656Listed by: ADVISORS COMMERCIAL REAL ESTATE  $649,000Active4 beds 3 baths2,766 sq. ft.
$649,000Active4 beds 3 baths2,766 sq. ft.8277 E Lake Shore Drive, Rockville, IN 47872
MLS# 22081551Listed by: HOOSIER ROOTS REAL ESTATE SOLUTIONS, LLC $124,900Active4 beds 2 baths2,344 sq. ft.
$124,900Active4 beds 2 baths2,344 sq. ft.111 N Virginia Street, Rockville, IN 47872
MLS# 22081686Listed by: L.J. MICHAELS, INC.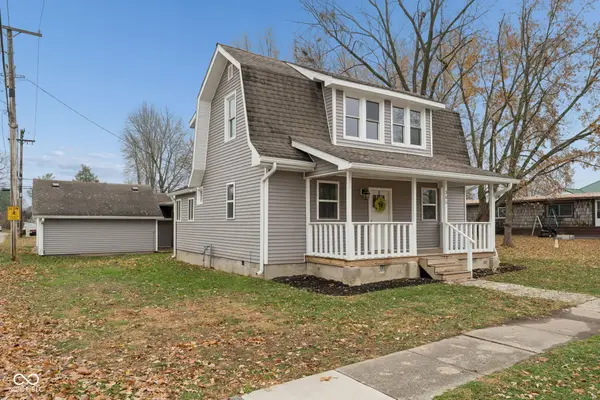 $235,000Active4 beds 2 baths2,036 sq. ft.
$235,000Active4 beds 2 baths2,036 sq. ft.305 N Virginia Street, Rockville, IN 47872
MLS# 22074326Listed by: JEFF MOORE REAL ESTATE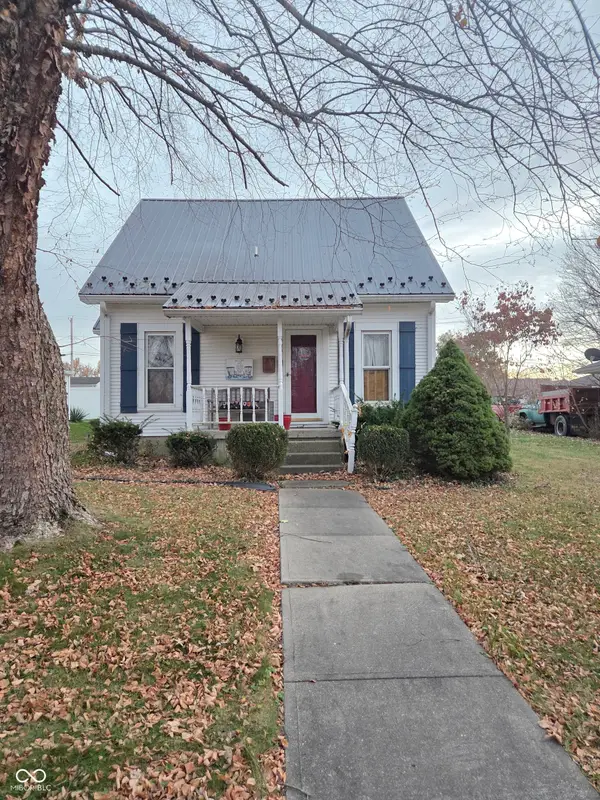 $155,000Pending3 beds 3 baths2,192 sq. ft.
$155,000Pending3 beds 3 baths2,192 sq. ft.505 E Indiana Street, Rockville, IN 47872
MLS# 22073907Listed by: NEW BEGINNINGS REALTY & PROPERTY MANAGEMENT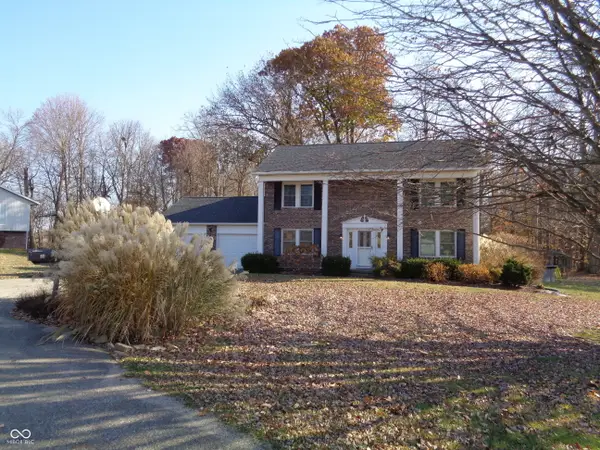 $322,500Active4 beds 3 baths2,384 sq. ft.
$322,500Active4 beds 3 baths2,384 sq. ft.29 S Meadow Lane, Rockville, IN 47872
MLS# 22073170Listed by: RE/MAX ADVANTAGE $539,000Active3 beds 3 baths3,649 sq. ft.
$539,000Active3 beds 3 baths3,649 sq. ft.154 N Wildwood Trail, Rockville, IN 47872
MLS# 22071964Listed by: LANDHAWK REAL ESTATE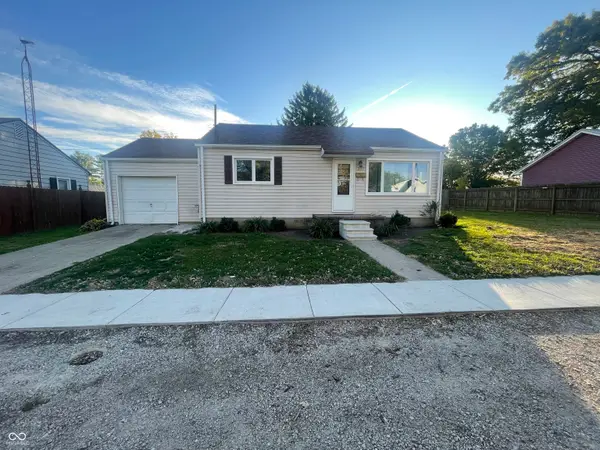 $125,000Active2 beds 1 baths768 sq. ft.
$125,000Active2 beds 1 baths768 sq. ft.303 Voorhees Street, Rockville, IN 47872
MLS# 22070698Listed by: CENTURY 21 WHEELER REALTY $1,030,000Active74.17 Acres
$1,030,000Active74.17 Acres0 Ferndale East Road, Rockville, IN 47872
MLS# 22069522Listed by: PRIME REAL ESTATE ERA POWERED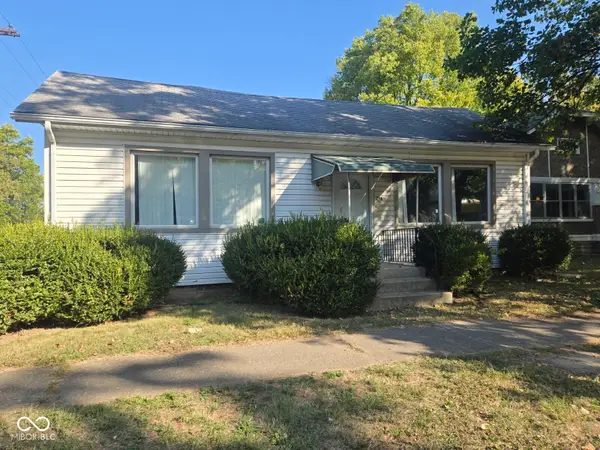 $104,900Active2 beds 2 baths1,620 sq. ft.
$104,900Active2 beds 2 baths1,620 sq. ft.216 W High Street, Rockville, IN 47872
MLS# 22068731Listed by: L.J. MICHAELS, INC.

