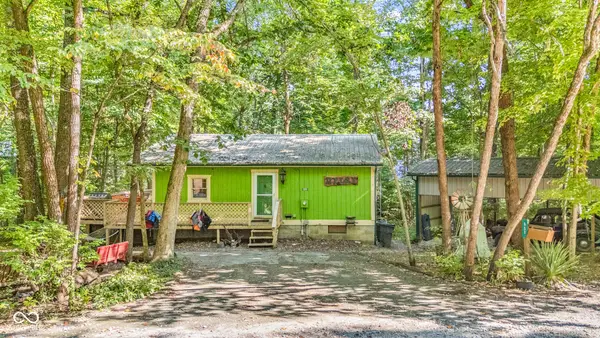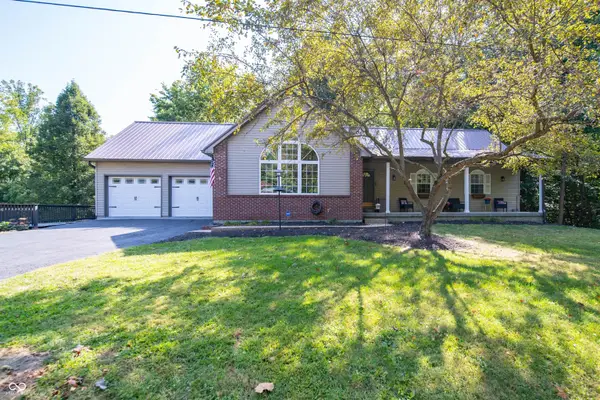1317 S Ebert Drive, Rockville, IN 47872
Local realty services provided by:Better Homes and Gardens Real Estate Gold Key
1317 S Ebert Drive,Rockville, IN 47872
$300,000
- 3 Beds
- 3 Baths
- 2,500 sq. ft.
- Single family
- Pending
Listed by:myrona gilley
Office:vaughn realty group
MLS#:22043649
Source:IN_MIBOR
Price summary
- Price:$300,000
- Price per sq. ft.:$120
About this home
Peace & quiet awaits you in this 3BR 3 BA home near Raccoon Lake in Highland Acres. This home offers lots of room to relax & enjoy nature. The tongue & groove knotty pine covered front porch is perfect to sit with a glass of tea or a good book! The cedar & pine ceiling & accents, complete with recessed lighting make it a cozy place to relax. The main level offers an open concept Kit/DR/Fr with original hardwood floors that are in wonderful condition. KIT has pantry, breakfast bar & the appliances stay. The separate DR invites you to enjoy your favorite eats with a wood backdrop & lots of wildlife to enjoy. Walk out onto the upper patio and enjoy the spacious room of nature, grilling & relaxation. The primary bedroom suite is a comfortable private paradise. It features a walk-in closet plus a extra closet! The highlight of the main floor is the 4 season room just off of the breezeway room. Windows surround the tongue & grove pine ceiling & cedar floor. The perfect room to unwind! Descend the one of a kind spiral staircase to the basement where you will find a 3rd BR, bath, added FR & Bonus Room. The star of the show in the basement is the stone fireplace & the wooded view from the walkout doors & windows. This area will make a great game & movie theater. This property has alot of storage space in the covered rear patio, as well as, the 30x48 outbuilding & 24x48 lean-to that is complete with electricity. You even have your own Parke Co Covered Bridge which features a cooking pit with exhaust fan & electricity! Admire the hand hewn beams & enjoy an additional outdoor entertaining space. Take a peaceful walk down the winding, natural canopy covered path to the common area lake side. You have your own sea wall for boat docking. The path is a wonderful walk or enjoy riding your golfcart/UTV down to your sea wall. Additionally, this property is a double lot giving you additional outside parking space & room for fun!
Contact an agent
Home facts
- Year built:1967
- Listing ID #:22043649
- Added:110 day(s) ago
- Updated:September 25, 2025 at 07:28 PM
Rooms and interior
- Bedrooms:3
- Total bathrooms:3
- Full bathrooms:3
- Living area:2,500 sq. ft.
Heating and cooling
- Cooling:Central Electric
- Heating:Forced Air, Propane
Structure and exterior
- Year built:1967
- Building area:2,500 sq. ft.
- Lot area:0.57 Acres
Schools
- High school:Parke Heritage High School
- Middle school:Parke Heritage Middle School
Utilities
- Water:Well
Finances and disclosures
- Price:$300,000
- Price per sq. ft.:$120
New listings near 1317 S Ebert Drive
- New
 $1,350,000Active3 beds 4 baths4,488 sq. ft.
$1,350,000Active3 beds 4 baths4,488 sq. ft.716 S Oak Street, Rockville, IN 47872
MLS# 22057496Listed by: EXP REALTY, LLC - New
 $450,000Active2 beds 2 baths2,327 sq. ft.
$450,000Active2 beds 2 baths2,327 sq. ft.553 S 880 E, Rockville, IN 47872
MLS# 22057502Listed by: EXP REALTY, LLC - New
 $182,000Active3 beds 1 baths1,269 sq. ft.
$182,000Active3 beds 1 baths1,269 sq. ft.1975 E Spencer Drive, Rockville, IN 47872
MLS# 22064030Listed by: F.C. TUCKER ADVANTAGE, REALTOR - New
 $575,000Active6 beds 5 baths4,848 sq. ft.
$575,000Active6 beds 5 baths4,848 sq. ft.8130 E Lake Shore Drive, Rockville, IN 47872
MLS# 22063764Listed by: RE/MAX CORNERSTONE - New
 $89,900Active3 beds 1 baths2,431 sq. ft.
$89,900Active3 beds 1 baths2,431 sq. ft.501 N Virginia Street, Rockville, IN 47872
MLS# 22063056Listed by: CENTURY 21 WHEELER REALTY - New
 $325,900Active4 beds 2 baths2,208 sq. ft.
$325,900Active4 beds 2 baths2,208 sq. ft.2005 E Poplarwood Court, Rockville, IN 47872
MLS# 22063656Listed by: CENTURY 21 WHEELER REALTY - New
 $50,000Active0.88 Acres
$50,000Active0.88 Acres0 S Paradise Bay Boulevard, Rockville, IN 47872
MLS# 22062098Listed by: INDIANA GOLD GROUP - New
 $599,900Active4 beds 2 baths2,016 sq. ft.
$599,900Active4 beds 2 baths2,016 sq. ft.7906 E 240 S, Rockville, IN 47872
MLS# 22063202Listed by: CENTURY 21 WHEELER REALTY - New
 $729,900Active5 beds 5 baths5,884 sq. ft.
$729,900Active5 beds 5 baths5,884 sq. ft.202 Howard Avenue, Rockville, IN 47872
MLS# 22062832Listed by: CENTURY 21 WHEELER REALTY  $695,000Active3 beds 3 baths3,052 sq. ft.
$695,000Active3 beds 3 baths3,052 sq. ft.1141 S Turnbow Drive, Rockville, IN 47872
MLS# 22062249Listed by: EXP REALTY, LLC
