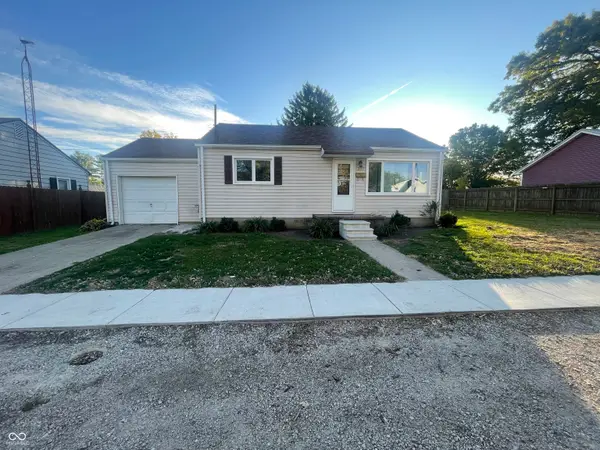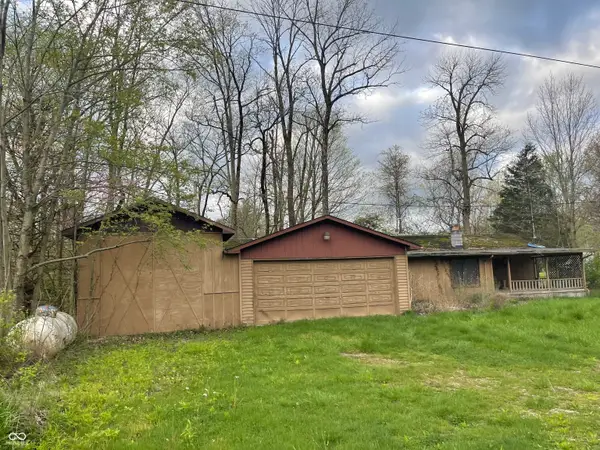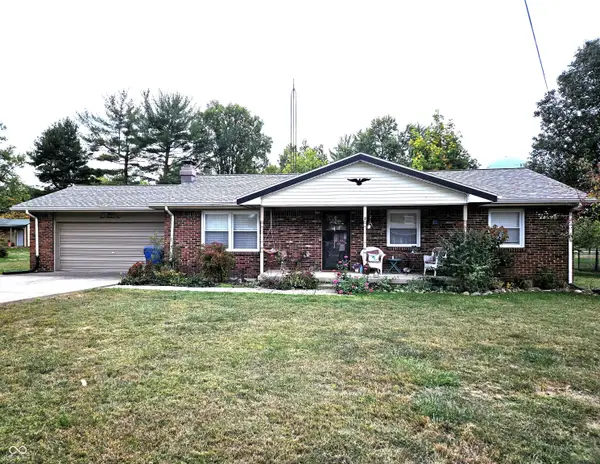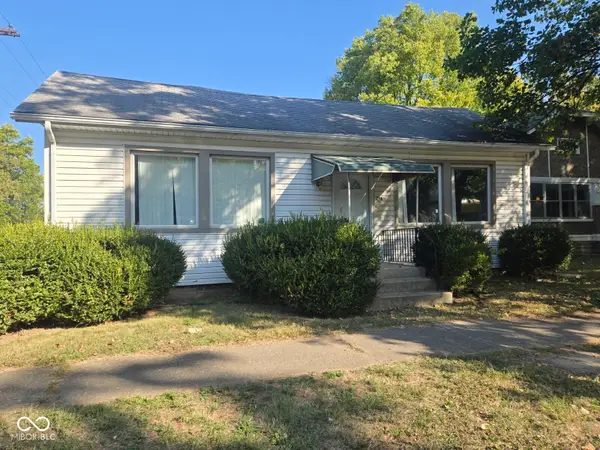801 E High Street, Rockville, IN 47872
Local realty services provided by:Better Homes and Gardens Real Estate Gold Key
801 E High Street,Rockville, IN 47872
$154,900
- 3 Beds
- 2 Baths
- 1,620 sq. ft.
- Single family
- Active
Listed by: gina serbin
Office: exp realty, llc.
MLS#:21994278
Source:IN_MIBOR
Price summary
- Price:$154,900
- Price per sq. ft.:$95.62
About this home
BACK ON THE MARKET! Due to no fault of the sellers, this MOVE IN READY beauty is back!! So Many Updates you have to see for yourself! This 3 bedroom, 2 full bathroom home offers a Brand new 19 x 12 back deck, new vapor barrier, new pipes and insulation underneath, new thermostat, every room has a fresh coat of paint! The Kitchen has just been updated and includes stainless steel appliances, butcher block counter tops, an island, painted white cabinets, new floors, new lighting, and an eat-in-area! Large, private, primary bedroom with walk in closet, private bathroom that has new flooring & fresh paint. There is a bonus room that can be an family room, 4th bedroom, or sitting room. Laundry room, with washer and dryer included, is just off the kitchen, as well as a freshly painted desk area for your office needs. This home offers two decks for ample seating and privacy with mature trees in the back, a large, flat backyard just on the other side of the trees, and a large deck for sitting in the front. You don't want to miss this Gem! Conveniently located, walking distance to all the shops & restaurants in Rockville's downtown square, which is also home to the covered bridge festival in October! The home sits between Rockville Lake, and Raccoon Lake, both are just minutes away! MOVE IN READY!!!
Contact an agent
Home facts
- Year built:1999
- Listing ID #:21994278
- Added:458 day(s) ago
- Updated:November 06, 2025 at 09:43 PM
Rooms and interior
- Bedrooms:3
- Total bathrooms:2
- Full bathrooms:2
- Living area:1,620 sq. ft.
Heating and cooling
- Cooling:Central Electric
- Heating:Forced Air
Structure and exterior
- Year built:1999
- Building area:1,620 sq. ft.
- Lot area:0.46 Acres
Schools
- High school:Parke Heritage High School
- Middle school:Parke Heritage Middle School
Utilities
- Water:Public Water
Finances and disclosures
- Price:$154,900
- Price per sq. ft.:$95.62
New listings near 801 E High Street
- New
 $539,000Active3 beds 3 baths3,649 sq. ft.
$539,000Active3 beds 3 baths3,649 sq. ft.154 N Wildwood Trail, Rockville, IN 47872
MLS# 22071964Listed by: LANDHAWK REAL ESTATE - New
 $314,900Active2 beds 2 baths1,332 sq. ft.
$314,900Active2 beds 2 baths1,332 sq. ft.10945 E Hidden Lane, Rockville, IN 47872
MLS# 22071136Listed by: PRIME REAL ESTATE ERA POWERED - New
 $134,000Active2 beds 1 baths768 sq. ft.
$134,000Active2 beds 1 baths768 sq. ft.303 Voorhees Street, Rockville, IN 47872
MLS# 22070698Listed by: CENTURY 21 WHEELER REALTY - New
 $245,000Active3 beds 2 baths1,217 sq. ft.
$245,000Active3 beds 2 baths1,217 sq. ft.1004 N Virginia Street N, Rockville, IN 47872
MLS# 22070619Listed by: F.C. TUCKER WEST CENTRAL  $1,030,000Active74.17 Acres
$1,030,000Active74.17 Acres0 Ferndale East Road, Rockville, IN 47872
MLS# 22069522Listed by: PRIME REAL ESTATE ERA POWERED $20,000Pending3 beds 1 baths1,192 sq. ft.
$20,000Pending3 beds 1 baths1,192 sq. ft.9825 E North Street, Rockville, IN 47872
MLS# 22069341Listed by: WYNKOOP BROKERAGE FIRM, LLC $194,900Pending3 beds 2 baths1,305 sq. ft.
$194,900Pending3 beds 2 baths1,305 sq. ft.305 E Anderson Street, Rockville, IN 47872
MLS# 22068990Listed by: DOLLARS AND SENSE REAL ESTATE $137,900Active2 beds 2 baths1,620 sq. ft.
$137,900Active2 beds 2 baths1,620 sq. ft.216 W High Street, Rockville, IN 47872
MLS# 22068731Listed by: L.J. MICHAELS, INC. $69,900Active2 beds 1 baths976 sq. ft.
$69,900Active2 beds 1 baths976 sq. ft.707 N Erie Street, Rockville, IN 47872
MLS# 22067676Listed by: CENTURY 21 WHEELER REALTY $32,000Active1.7 Acres
$32,000Active1.7 Acres5405 Sycamore Street, Rockville, IN 47872
MLS# 22067427Listed by: F.C. TUCKER ADVANTAGE, REALTOR
