921 N Willow Street, Rushville, IN 46173
Local realty services provided by:Better Homes and Gardens Real Estate Gold Key
921 N Willow Street,Rushville, IN 46173
$199,900
- 3 Beds
- 2 Baths
- 1,539 sq. ft.
- Single family
- Pending
Listed by: lori mccord
Office: re/max advanced realty
MLS#:22062661
Source:IN_MIBOR
Price summary
- Price:$199,900
- Price per sq. ft.:$129.89
About this home
Welcome home to this charming 3 bedroom, 2 bath ranch in the heart of Rushville, IN. Move-in ready and set on a generous lot, this home offers a spacious living room and cozy family room-perfect for relaxing or entertaining. The hardwood floors have been revealed and beautifully refinished in the living room and all bedrooms, while the family room features brand new carpet for added comfort. The dining room connects the spaces seamlessly, creating an easy flow for everyday living. Enjoy peace of mind with a new roof, updated electrical, and new central air. Outside, the fully fenced backyard is ideal for pets, gardening, or summer cookouts. The oversized 3-car detached garage provides plenty of room for parking, storage, or hobbies, and the adorable she shed offers a perfect creative escape. Living in Rushville means small-town charm with plenty to enjoy, from summer concerts at Riverside Park to scenic drives along the area's historic covered bridges.
Contact an agent
Home facts
- Year built:1951
- Listing ID #:22062661
- Added:148 day(s) ago
- Updated:February 14, 2026 at 08:26 AM
Rooms and interior
- Bedrooms:3
- Total bathrooms:2
- Full bathrooms:2
- Living area:1,539 sq. ft.
Heating and cooling
- Cooling:Central Electric
- Heating:Forced Air
Structure and exterior
- Year built:1951
- Building area:1,539 sq. ft.
- Lot area:0.36 Acres
Schools
- High school:Rushville Consolidated High School
- Middle school:Benjamin Rush Middle School
Utilities
- Water:Public Water
Finances and disclosures
- Price:$199,900
- Price per sq. ft.:$129.89
New listings near 921 N Willow Street
 $600,000Active3 beds 4 baths5,160 sq. ft.
$600,000Active3 beds 4 baths5,160 sq. ft.872 S Colorado Street, Rushville, IN 46173
MLS# 22079874Listed by: CARPENTER, REALTORS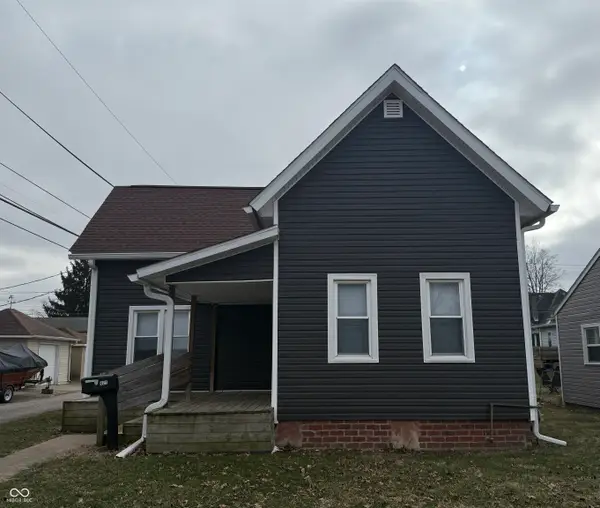 $133,000Active2 beds 1 baths1,326 sq. ft.
$133,000Active2 beds 1 baths1,326 sq. ft.421 W 5th Street, Rushville, IN 46173
MLS# 22080729Listed by: EVER REAL ESTATE, LLC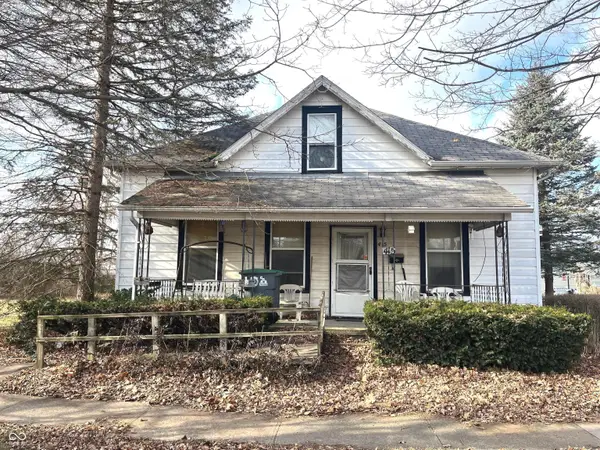 $72,500Active3 beds 1 baths2,453 sq. ft.
$72,500Active3 beds 1 baths2,453 sq. ft.415 N Arthur Street, Rushville, IN 46173
MLS# 22080916Listed by: YAZEL GROUP REAL ESTATE SALES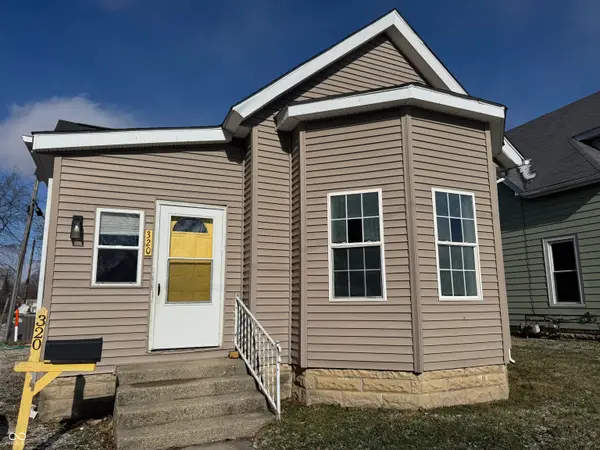 $150,000Active2 beds 2 baths1,435 sq. ft.
$150,000Active2 beds 2 baths1,435 sq. ft.320 E 6th Street, Rushville, IN 46173
MLS# 22080696Listed by: MAXIMUM RESULTS REAL ESTATE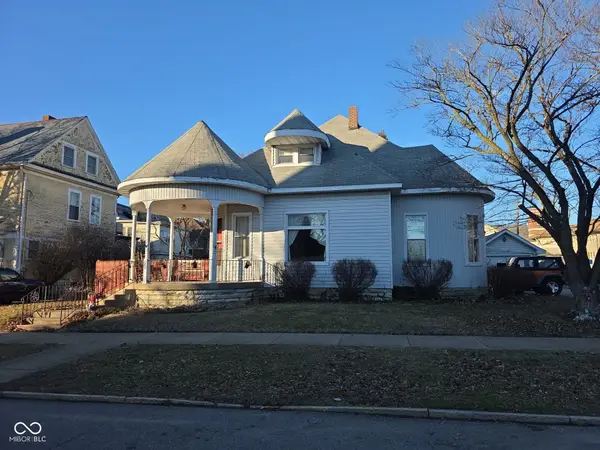 $214,900Active3 beds 2 baths2,782 sq. ft.
$214,900Active3 beds 2 baths2,782 sq. ft.122 W 5th Street, Rushville, IN 46173
MLS# 22080346Listed by: EXODUS REALTY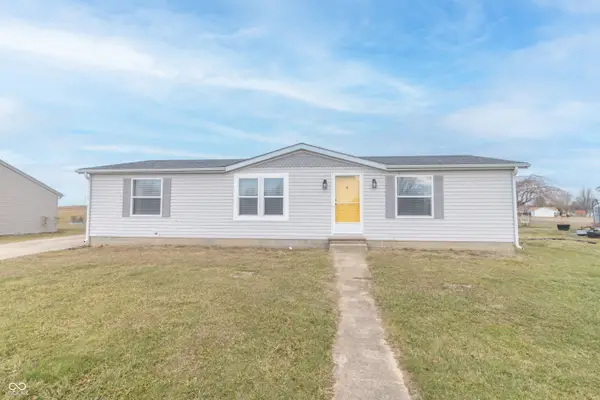 $184,900Pending3 beds 2 baths1,296 sq. ft.
$184,900Pending3 beds 2 baths1,296 sq. ft.1104 W Hollywood Drive, Rushville, IN 46173
MLS# 22080041Listed by: RE/MAX REALTY GROUP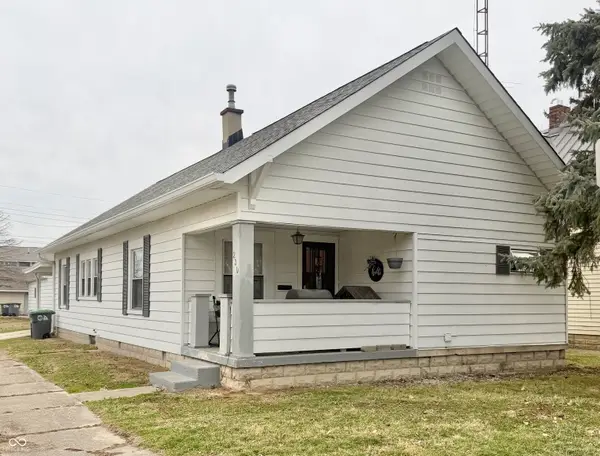 $169,900Active2 beds 2 baths1,256 sq. ft.
$169,900Active2 beds 2 baths1,256 sq. ft.230 E 11th Street, Rushville, IN 46173
MLS# 22079642Listed by: LINCOLN REALTY, INC. $189,900Active4 beds 2 baths1,692 sq. ft.
$189,900Active4 beds 2 baths1,692 sq. ft.433 W 5th Street, Rushville, IN 46173
MLS# 22078464Listed by: RE/MAX TOWER $190,000Active3 beds 2 baths1,199 sq. ft.
$190,000Active3 beds 2 baths1,199 sq. ft.325 W 11th Street, Rushville, IN 46173
MLS# 22077846Listed by: EXP REALTY LLC $247,500Active3 beds 2 baths1,373 sq. ft.
$247,500Active3 beds 2 baths1,373 sq. ft.144 W Sycamore Lane, Rushville, IN 46173
MLS# 22077406Listed by: YAZEL GROUP REAL ESTATE SALES

