222 W Melchoir S Drive, Santa Claus, IN 47579
Local realty services provided by:Better Homes and Gardens Real Estate Connections
Listed by:jennifer fritz wahloffice: 812-482-6080
Office:era first advantage realty, inc
MLS#:202525813
Source:Indiana Regional MLS
Price summary
- Price:$260,000
- Price per sq. ft.:$88.8
About this home
Welcome to this spacious and well-built brick ranch home located in the sought-after Christmas Lake Village gated community! Nestled on a double lot, this property offers ample room to relax, entertain, and enjoy the natural beauty of the area. With a total of 2,928 square feet of living space, this home offers the perfect balance of comfort and functionality. 222 W Melchoir Dr S has 3 bedrooms and 2-1/2 baths, all on the main level for easy living. Including a large primary bedroom on the main level with an ensuite bath for ultimate convenience and privacy. The cathedral ceilings and open floor plan create an inviting atmosphere, ideal for gatherings and entertaining guests. Designed for functionality, the kitchen flows seamlessly into the dining and living areas, making meal prep and entertaining a breeze. A huge three-season room equipped with both heat and air offers year-round comfort, providing the perfect space for relaxation while enjoying seasonal views of Christmas Lake. The lower-level family room is a great space for extra living or recreational areas. Plus, the basement features a dedicated workshop area and double doors to the exterior, perfect for hobbies or DIY projects. With the laundry conveniently located on the main floor, doing chores is made easy. A two-car garage with a designated work area provides plenty of space for vehicles, tools, or storage. The expansive backyard offers endless possibilities, while the deck gives you the perfect vantage point to enjoy the views and the tranquility of the outdoors. This home is in need of some updating, allowing you to add your personal touch and make it truly your own. With all the potential this property offers, you can easily envision it as your forever home in the idyllic Christmas Lake Village community. Don't miss out on this rare opportunity to own a spacious home in a gated, lakeside community! Schedule your private tour today!
Contact an agent
Home facts
- Year built:1992
- Listing ID #:202525813
- Added:83 day(s) ago
- Updated:September 24, 2025 at 07:23 AM
Rooms and interior
- Bedrooms:3
- Total bathrooms:3
- Full bathrooms:2
- Living area:2,307 sq. ft.
Heating and cooling
- Cooling:Central Air
- Heating:Conventional, Gas
Structure and exterior
- Roof:Shingle
- Year built:1992
- Building area:2,307 sq. ft.
- Lot area:0.61 Acres
Schools
- High school:Heritage Hills
- Middle school:Heritage Hills
- Elementary school:Nancy Hanks
Utilities
- Water:City
- Sewer:City
Finances and disclosures
- Price:$260,000
- Price per sq. ft.:$88.8
- Tax amount:$2,370
New listings near 222 W Melchoir S Drive
- New
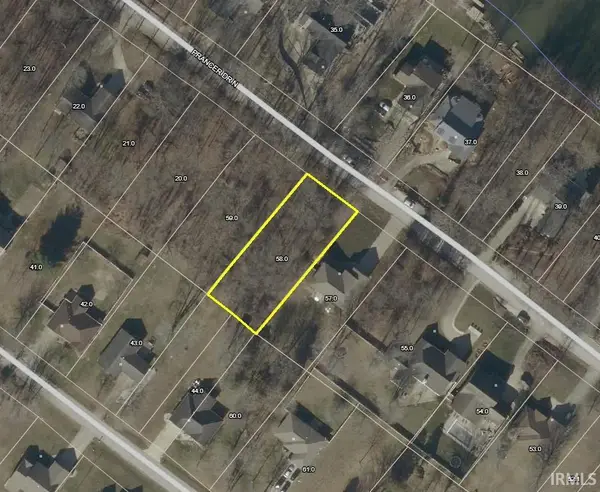 $10,000Active0.32 Acres
$10,000Active0.32 AcresPrancer Lot 191 Drive, Santa Claus, IN 47579
MLS# 202538770Listed by: DAUBY REAL ESTATE - New
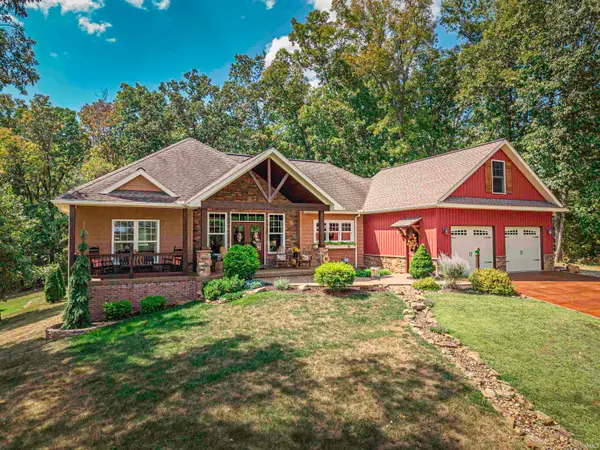 $455,900Active3 beds 2 baths2,024 sq. ft.
$455,900Active3 beds 2 baths2,024 sq. ft.153 E Melchior Drive, Santa Claus, IN 47579
MLS# 202537298Listed by: WEICHERT REALTORS-THE SCHULZ GROUP - New
 $309,900Active3 beds 3 baths3,222 sq. ft.
$309,900Active3 beds 3 baths3,222 sq. ft.286 Balthazar Drive, Santa Claus, IN 47579
MLS# 202537148Listed by: KEY ASSOCIATES SIGNATURE REALTY  $4,500Active0.26 Acres
$4,500Active0.26 AcresMelchoir Lot 142 Drive, Santa Claus, IN 47579
MLS# 202536727Listed by: DAUBY REAL ESTATE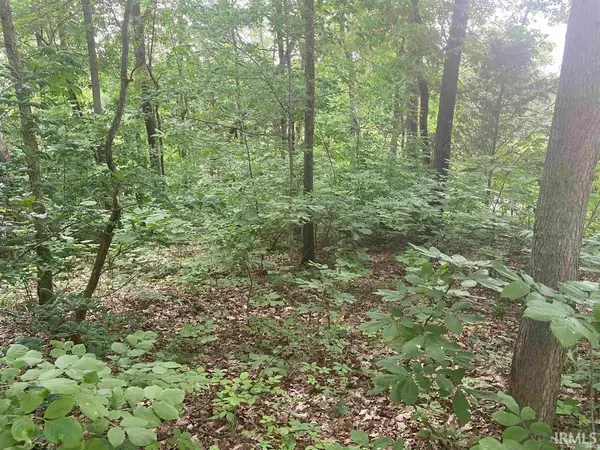 $10,000Active0.32 Acres
$10,000Active0.32 Acres1029 S Melody Lane, Santa Claus, IN 47579
MLS# 202536598Listed by: KEY ASSOCIATES SIGNATURE REALTY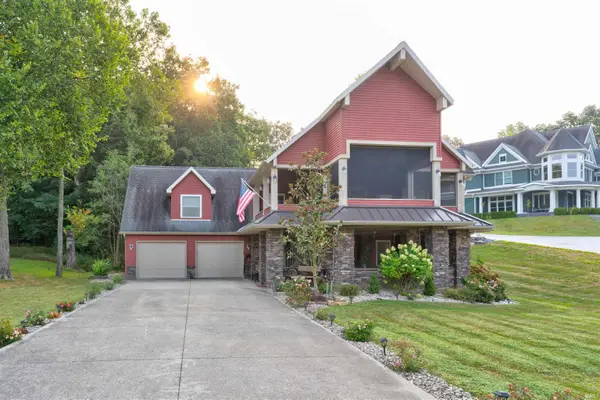 $549,900Active3 beds 3 baths2,940 sq. ft.
$549,900Active3 beds 3 baths2,940 sq. ft.190 E Candy Cane Lane, Santa Claus, IN 47579
MLS# 202535982Listed by: KEY ASSOCIATES SIGNATURE REALTY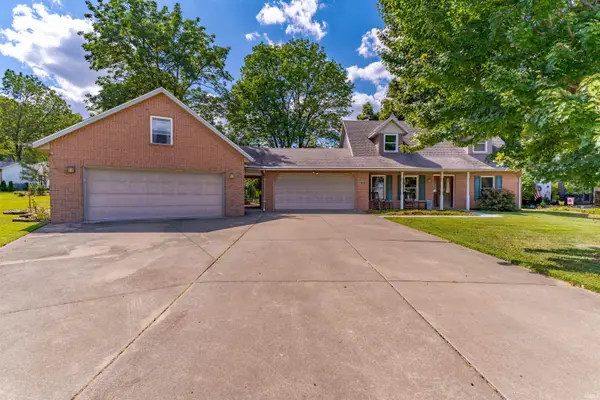 $340,000Pending3 beds 3 baths2,022 sq. ft.
$340,000Pending3 beds 3 baths2,022 sq. ft.668 W Melchoir Drive, Santa Claus, IN 47579
MLS# 202534985Listed by: ERA FIRST ADVANTAGE REALTY, INC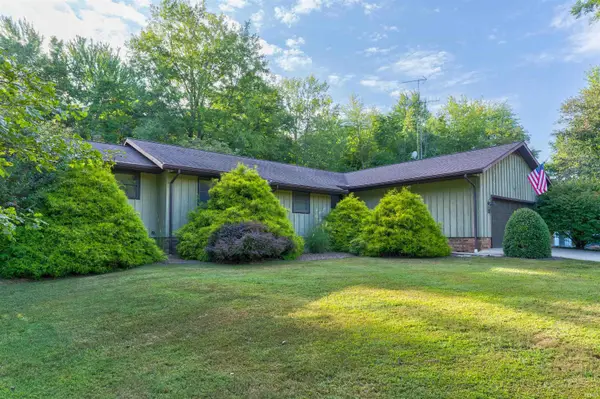 $249,900Pending3 beds 2 baths1,617 sq. ft.
$249,900Pending3 beds 2 baths1,617 sq. ft.511 S Sled Run, Santa Claus, IN 47579
MLS# 202534974Listed by: KEY ASSOCIATES SIGNATURE REALTY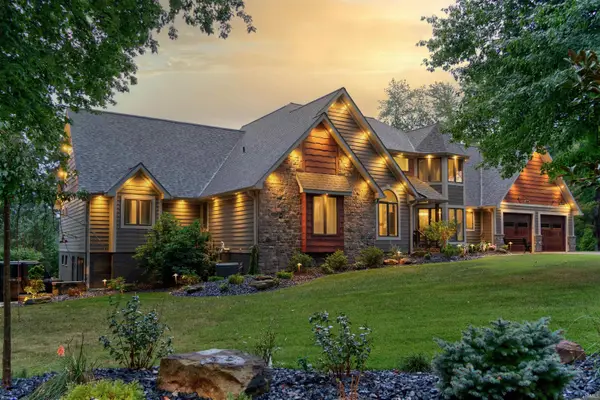 $1,649,500Active5 beds 4 baths5,795 sq. ft.
$1,649,500Active5 beds 4 baths5,795 sq. ft.707 W Shepherds Lane, Santa Claus, IN 47579
MLS# 202534323Listed by: KEY ASSOCIATES SIGNATURE REALTY $355,000Pending5 beds 3 baths2,892 sq. ft.
$355,000Pending5 beds 3 baths2,892 sq. ft.468 W Prancer Drive, Santa Claus, IN 47579
MLS# 202532757Listed by: EXP REALTY, LLC
