394 W Evergreen Plaza, Santa Claus, IN 47579
Local realty services provided by:Better Homes and Gardens Real Estate Connections
Listed by:trae daubyCell: 812-777-4611
Office:dauby real estate
MLS#:202447422
Source:Indiana Regional MLS
Price summary
- Price:$459,000
- Price per sq. ft.:$103.94
- Monthly HOA dues:$128.75
About this home
Welcome to this stunning Colonial-style home situated on two spacious parcels, offering lake views and timeless curb appeal. This 5 bedroom, 2.5 bathroom property is designed for comfort and entertaining, with an inviting foyer entry that leads to spacious main living areas featuring an open floor plan. The living room, dining area, and kitchen flow seamlessly together, enhanced by 9+ foot beamed ceilings, custom cabinetry, granite countertops, and upgraded appliances. A walk-in pantry provides ample storage, while a convenient mudroom keeps things organized. The main floor also features a half bath, fourth bedroom currently utilized as a second living room, formal dining room, a fifth bedroom without a door, and a cozy screened-in back porch perfect for relaxing evenings. Upstairs, the true primary bedroom retreat offers a recently remodeled luxurious spa-like ensuite with a twin sink vanity, stand-up shower, and dual walk-in closets. The second floor also hosts two additional bedrooms with generous walk-in closets, a second full bathroom, and a large laundry room for added convenience. Enjoy the outdoors from the top and bottom front porches, all providing spectacular views of the landscaped grounds and nearby lake. Additional highlights include a bar for entertaining, attic storage, and a large outdoor patio. Updated paint, flooring, fixtures, and new carpet (installed just two years ago) add to the home's charm and modern appeal. This home’s split-bedroom floor plan, ample living spaces, and thoughtful design make it a perfect combination of style, functionality, and comfort. Seller is willing to negotiate an allowance with the buyer for renovations.
Contact an agent
Home facts
- Year built:1997
- Listing ID #:202447422
- Added:281 day(s) ago
- Updated:September 24, 2025 at 03:03 PM
Rooms and interior
- Bedrooms:5
- Total bathrooms:3
- Full bathrooms:2
- Living area:4,416 sq. ft.
Heating and cooling
- Cooling:Central Air
- Heating:Forced Air
Structure and exterior
- Year built:1997
- Building area:4,416 sq. ft.
- Lot area:1 Acres
Schools
- High school:Heritage Hills
- Middle school:Heritage Hills
- Elementary school:Lincoln Trail
Utilities
- Water:Public
- Sewer:Public
Finances and disclosures
- Price:$459,000
- Price per sq. ft.:$103.94
- Tax amount:$3,128
New listings near 394 W Evergreen Plaza
- New
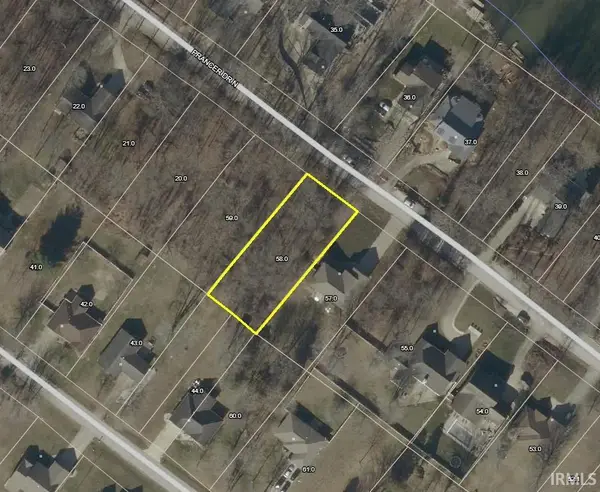 $10,000Active0.32 Acres
$10,000Active0.32 AcresPrancer Lot 191 Drive, Santa Claus, IN 47579
MLS# 202538770Listed by: DAUBY REAL ESTATE - New
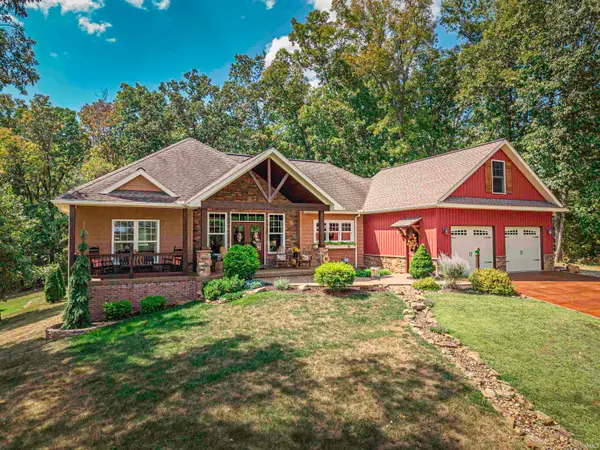 $455,900Active3 beds 2 baths2,024 sq. ft.
$455,900Active3 beds 2 baths2,024 sq. ft.153 E Melchior Drive, Santa Claus, IN 47579
MLS# 202537298Listed by: WEICHERT REALTORS-THE SCHULZ GROUP - New
 $309,900Active3 beds 3 baths3,222 sq. ft.
$309,900Active3 beds 3 baths3,222 sq. ft.286 Balthazar Drive, Santa Claus, IN 47579
MLS# 202537148Listed by: KEY ASSOCIATES SIGNATURE REALTY  $4,500Active0.26 Acres
$4,500Active0.26 AcresMelchoir Lot 142 Drive, Santa Claus, IN 47579
MLS# 202536727Listed by: DAUBY REAL ESTATE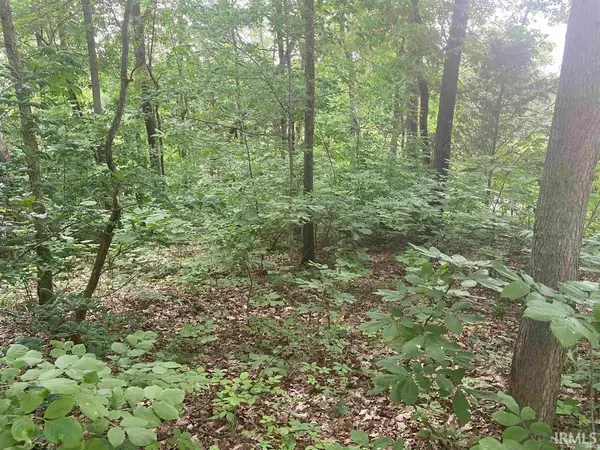 $10,000Active0.32 Acres
$10,000Active0.32 Acres1029 S Melody Lane, Santa Claus, IN 47579
MLS# 202536598Listed by: KEY ASSOCIATES SIGNATURE REALTY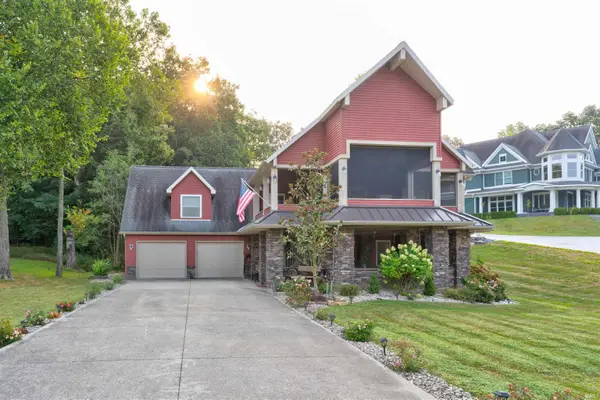 $549,900Active3 beds 3 baths2,940 sq. ft.
$549,900Active3 beds 3 baths2,940 sq. ft.190 E Candy Cane Lane, Santa Claus, IN 47579
MLS# 202535982Listed by: KEY ASSOCIATES SIGNATURE REALTY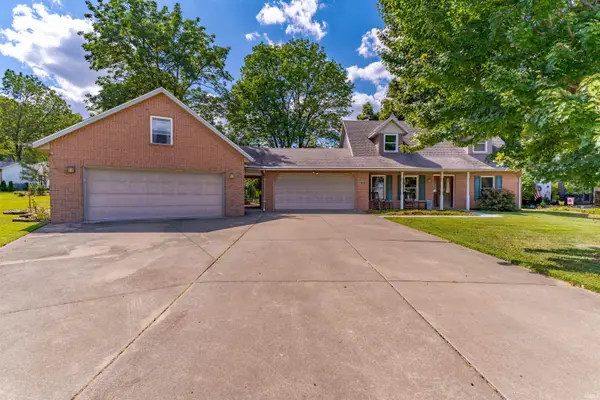 $340,000Pending3 beds 3 baths2,022 sq. ft.
$340,000Pending3 beds 3 baths2,022 sq. ft.668 W Melchoir Drive, Santa Claus, IN 47579
MLS# 202534985Listed by: ERA FIRST ADVANTAGE REALTY, INC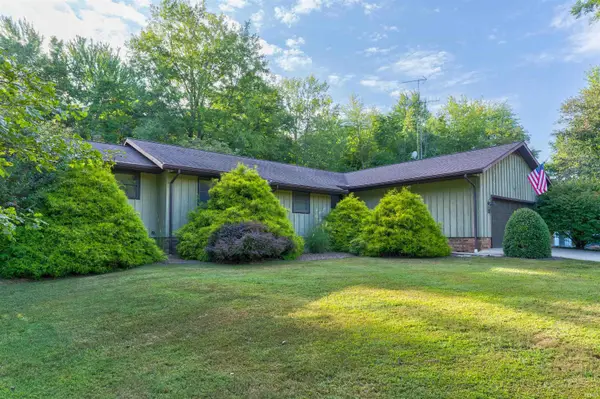 $249,900Pending3 beds 2 baths1,617 sq. ft.
$249,900Pending3 beds 2 baths1,617 sq. ft.511 S Sled Run, Santa Claus, IN 47579
MLS# 202534974Listed by: KEY ASSOCIATES SIGNATURE REALTY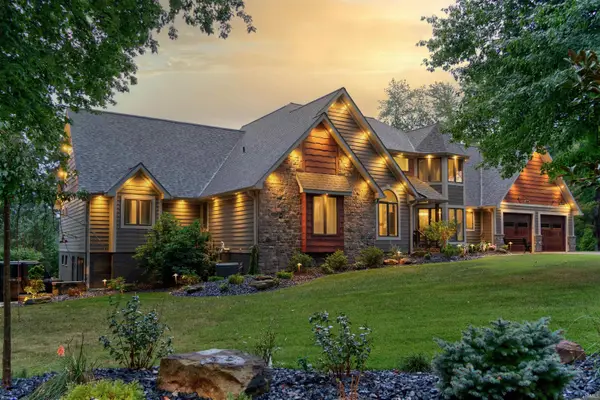 $1,649,500Active5 beds 4 baths5,795 sq. ft.
$1,649,500Active5 beds 4 baths5,795 sq. ft.707 W Shepherds Lane, Santa Claus, IN 47579
MLS# 202534323Listed by: KEY ASSOCIATES SIGNATURE REALTY $355,000Pending5 beds 3 baths2,892 sq. ft.
$355,000Pending5 beds 3 baths2,892 sq. ft.468 W Prancer Drive, Santa Claus, IN 47579
MLS# 202532757Listed by: EXP REALTY, LLC
