697 W Melchoir S Drive, Santa Claus, IN 47579
Local realty services provided by:Better Homes and Gardens Real Estate Connections
Listed by:trae daubyCell: 812-777-4611
Office:dauby real estate
MLS#:202516072
Source:Indiana Regional MLS
Price summary
- Price:$355,000
- Price per sq. ft.:$128.25
- Monthly HOA dues:$42.92
About this home
Located in the peaceful community of Christmas Lake Village, this inviting home features 3 bedrooms, 2.5 bathrooms and is an entertainer’s dream. Enjoy an open floor plan with vaulted ceilings and a cozy fireplace in the living room that flows directly to the formal dining room and kitchen. The kitchen includes stone countertops, stainless steel appliances, and tiled backsplash. The main floor is home to the primary bedroom with en-suite full bathroom, two additional bedrooms that share the second full bath, and a main floor laundry room for added convenience. The finished basement is built for entertaining with a full movie theatre, a kitchenette and bar, pool table, bar stools, and even a popcorn and soda machine—all included. A tech closet, half bath, and office/flex space complete the basement. Outside you’ll enjoy the beautifully landscaped backyard featuring a deck leading from the sunroom, a fire pit, and an extra-large 12-person hot tub with an outdoor TV. The recently updated driveway leads to the attached 2.5 car garage and provides plenty of storage for all your needs.
Contact an agent
Home facts
- Year built:1994
- Listing ID #:202516072
- Added:143 day(s) ago
- Updated:September 26, 2025 at 03:49 PM
Rooms and interior
- Bedrooms:3
- Total bathrooms:3
- Full bathrooms:2
- Living area:2,768 sq. ft.
Heating and cooling
- Cooling:Central Air
- Heating:Forced Air
Structure and exterior
- Year built:1994
- Building area:2,768 sq. ft.
- Lot area:0.34 Acres
Schools
- High school:Heritage Hills
- Middle school:Heritage Hills
- Elementary school:Lincoln Trail
Utilities
- Water:Public
- Sewer:Public
Finances and disclosures
- Price:$355,000
- Price per sq. ft.:$128.25
- Tax amount:$2,453
New listings near 697 W Melchoir S Drive
- New
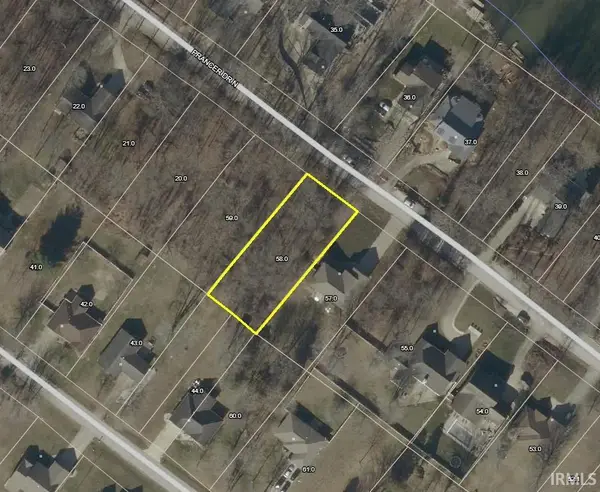 $10,000Active0.32 Acres
$10,000Active0.32 AcresPrancer Lot 191 Drive, Santa Claus, IN 47579
MLS# 202538770Listed by: DAUBY REAL ESTATE - New
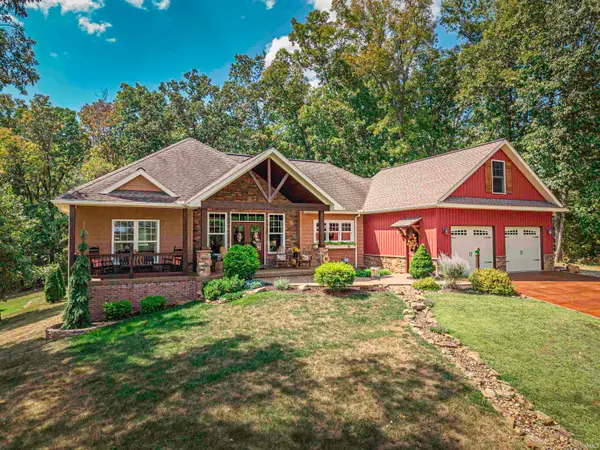 $455,900Active3 beds 2 baths2,024 sq. ft.
$455,900Active3 beds 2 baths2,024 sq. ft.153 E Melchior Drive, Santa Claus, IN 47579
MLS# 202537298Listed by: WEICHERT REALTORS-THE SCHULZ GROUP  $309,900Active3 beds 3 baths3,222 sq. ft.
$309,900Active3 beds 3 baths3,222 sq. ft.286 Balthazar Drive, Santa Claus, IN 47579
MLS# 202537148Listed by: KEY ASSOCIATES SIGNATURE REALTY $4,500Active0.26 Acres
$4,500Active0.26 AcresMelchoir Lot 142 Drive, Santa Claus, IN 47579
MLS# 202536727Listed by: DAUBY REAL ESTATE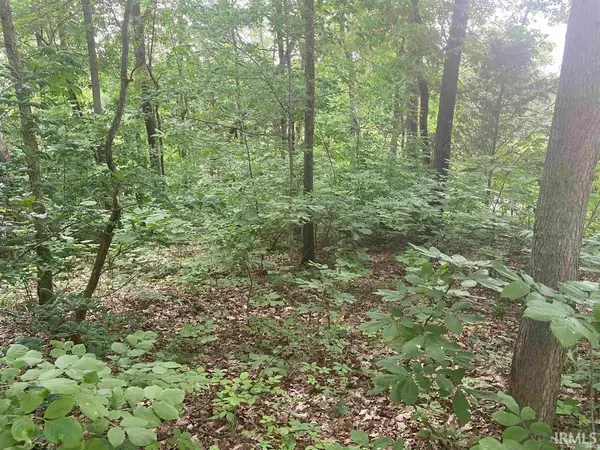 $10,000Active0.32 Acres
$10,000Active0.32 Acres1029 S Melody Lane, Santa Claus, IN 47579
MLS# 202536598Listed by: KEY ASSOCIATES SIGNATURE REALTY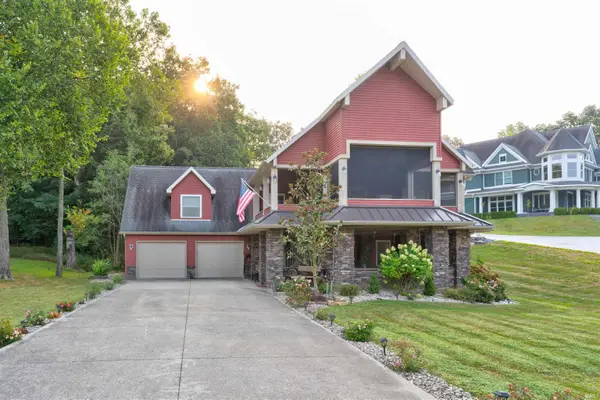 $499,900Active3 beds 3 baths2,940 sq. ft.
$499,900Active3 beds 3 baths2,940 sq. ft.190 E Candy Cane Lane, Santa Claus, IN 47579
MLS# 202535982Listed by: KEY ASSOCIATES SIGNATURE REALTY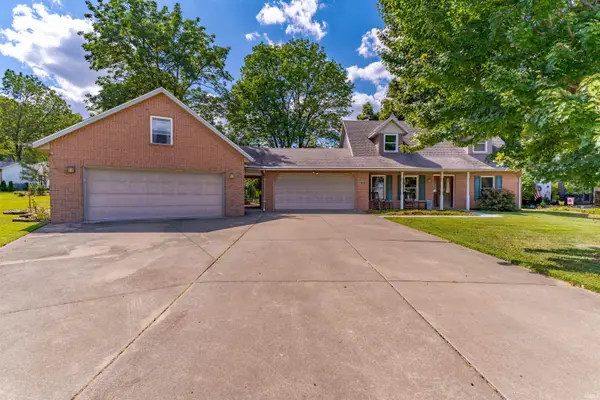 $340,000Pending3 beds 3 baths2,022 sq. ft.
$340,000Pending3 beds 3 baths2,022 sq. ft.668 W Melchoir Drive, Santa Claus, IN 47579
MLS# 202534985Listed by: ERA FIRST ADVANTAGE REALTY, INC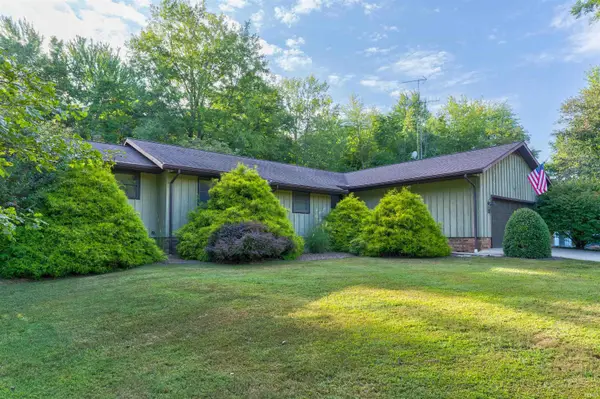 $249,900Pending3 beds 2 baths1,617 sq. ft.
$249,900Pending3 beds 2 baths1,617 sq. ft.511 S Sled Run, Santa Claus, IN 47579
MLS# 202534974Listed by: KEY ASSOCIATES SIGNATURE REALTY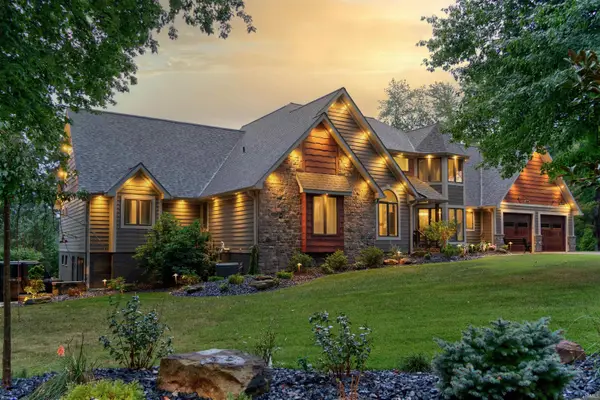 $1,649,500Active5 beds 4 baths5,795 sq. ft.
$1,649,500Active5 beds 4 baths5,795 sq. ft.707 W Shepherds Lane, Santa Claus, IN 47579
MLS# 202534323Listed by: KEY ASSOCIATES SIGNATURE REALTY $355,000Pending5 beds 3 baths2,892 sq. ft.
$355,000Pending5 beds 3 baths2,892 sq. ft.468 W Prancer Drive, Santa Claus, IN 47579
MLS# 202532757Listed by: EXP REALTY, LLC
