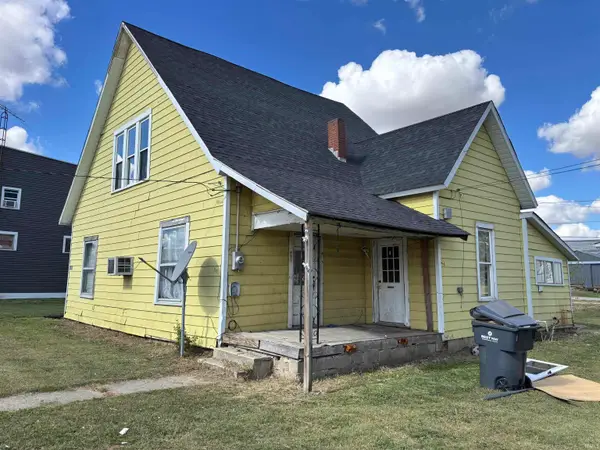300 S Evans Street, Saratoga, IN 47382
Local realty services provided by:Better Homes and Gardens Real Estate First Realty Group
300 S Evans Street,Other, IN 47382
$155,000
- 3 Beds
- 1 Baths
- 1,746 sq. ft.
- Single family
- Pending
Listed by: karin barga
Office: eb real estate
MLS#:10051480
Source:IN_RAR
Price summary
- Price:$155,000
- Price per sq. ft.:$88.77
About this home
Charming Home with a Countryside Feel! Experience the warmth of small-town living with a touch of countryside tranquility at 300 S. Evans Street, Saratoga, Indiana. Conveniently located near local favorites like Manning Pizza and Subs and Saratoga Park, this home is also just a short drive from both Union City and Winchester—offering the perfect blend of peaceful living and accessibility. Step inside and be greeted by soaring 9'6" ceilings that create a light-filled, welcoming atmosphere. The new windows flood the home with natural light, highlighting the charm and character throughout. Classic original pocket doors separate the dining and living rooms, preserving the home’s timeless appeal. Beyond the main living space, the walk-up attic presents a fantastic opportunity for additional living or recreational space, with key improvements already in place. The home has also benefited from extensive care and improvements including: *Home and garage roofs *Siding & soffits *Windows *Gutters and downspouts *Crawlspace encapsulation *Sealed and painted basement *Wood-destroying insect (WDI) treatment and prevention *Painted foundation, garage, and fencing *Attic floor insulation & flooring *Upgraded electrical wiring *New well piping, valves, thermostats, and baseboard heaters *And much more! With its combination of modern updates, original charm, and small-town serenity, 300 S. Evans Street is ready to welcome you home. Please note: The party lights and posts, refrigerator, stove, vintage cabinet record player, original bi-fold doors, dining table set, and pool all convey with the property. The playset, washer, and dryer are not included in the sale.
Contact an agent
Home facts
- Year built:1906
- Listing ID #:10051480
- Added:217 day(s) ago
- Updated:February 10, 2026 at 08:18 AM
Rooms and interior
- Bedrooms:3
- Total bathrooms:1
- Full bathrooms:1
- Living area:1,746 sq. ft.
Heating and cooling
- Cooling:Window
- Heating:Baseboard, Electric
Structure and exterior
- Year built:1906
- Building area:1,746 sq. ft.
- Lot area:0.17 Acres
Schools
- High school:RandolphCentral
- Middle school:Randolph Central
- Elementary school:Randolph Central
Utilities
- Water:Well
Finances and disclosures
- Price:$155,000
- Price per sq. ft.:$88.77
- Tax amount:$362


