1127 Stonebridge Drive, Schererville, IN 46375
Local realty services provided by:Better Homes and Gardens Real Estate Connections
Listed by: manuel hernandez, laura hernandez
Office: simplify your move! realty inc
MLS#:827180
Source:Northwest Indiana AOR as distributed by MLS GRID
1127 Stonebridge Drive,Schererville, IN 46375
$675,000
- 4 Beds
- 4 Baths
- 3,737 sq. ft.
- Single family
- Pending
Price summary
- Price:$675,000
- Price per sq. ft.:$180.63
- Monthly HOA dues:$33.33
About this home
Timeless Luxury, Unbeatable Schererville Location! This distinguished home offers 4 bedrooms, 4 bathrooms, and a beautifully finished basement designed with versatile living and entertaining space. The primary suite is appointed with custom closets, while the home itself is enhanced by dual-zone climate control and a suite of smart technologies, including app-controlled Samsung appliances, garage access, Rachio irrigation, and integrated security features. The chef's kitchen showcases innovative appliances such as a four door flex refrigerator with entertainment hub and convertible wine storage, a flex duo oven that can be used as two smaller ovens, and a convection microwave. Recent refinements include new landscaping, an extended patio and deck, fresh interiors with updated lighting and finishes, and a tankless water heater. Outdoors, a charming gazebo and manicured grounds create an inviting retreat, complemented by a high-ceiling garage with ample storage and a Perma-Seal system under warranty. Blending traditional elegance with state-of-the-art innovation, this home offers a rare opportunity to enjoy luxury living in one of the area's most desirable locations.Buy with confidence - this CERTIFIED TURN KEY home comes pre-inspected and backed by a warranty , minimizing surprises and maximizing peace of mind!
Contact an agent
Home facts
- Year built:2006
- Listing ID #:827180
- Added:161 day(s) ago
- Updated:February 12, 2026 at 04:08 PM
Rooms and interior
- Bedrooms:4
- Total bathrooms:4
- Full bathrooms:2
- Half bathrooms:2
- Living area:3,737 sq. ft.
Structure and exterior
- Year built:2006
- Building area:3,737 sq. ft.
- Lot area:0.27 Acres
Schools
- High school:Lake Central High School
Utilities
- Water:Public
Finances and disclosures
- Price:$675,000
- Price per sq. ft.:$180.63
- Tax amount:$5,331 (2024)
New listings near 1127 Stonebridge Drive
- New
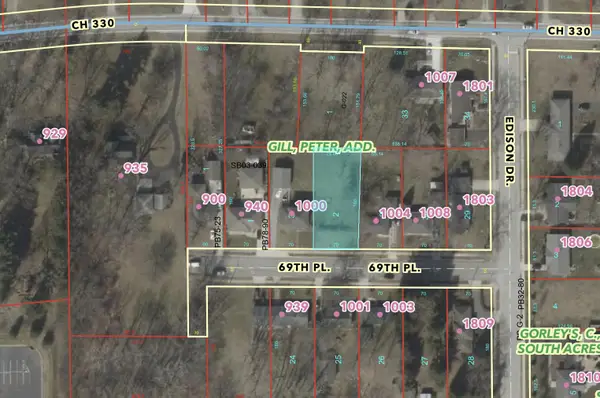 $55,000Active0.26 Acres
$55,000Active0.26 Acres1000 69th Place, Schererville, IN 46375
MLS# 833883Listed by: MCCOLLY REAL ESTATE - New
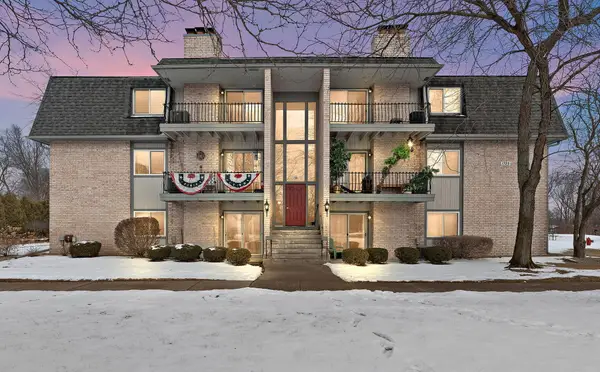 Listed by BHGRE$164,900Active2 beds 1 baths1,156 sq. ft.
Listed by BHGRE$164,900Active2 beds 1 baths1,156 sq. ft.1725 Homan Drive #305, Schererville, IN 46375
MLS# 833773Listed by: BETTER HOMES AND GARDENS REAL - New
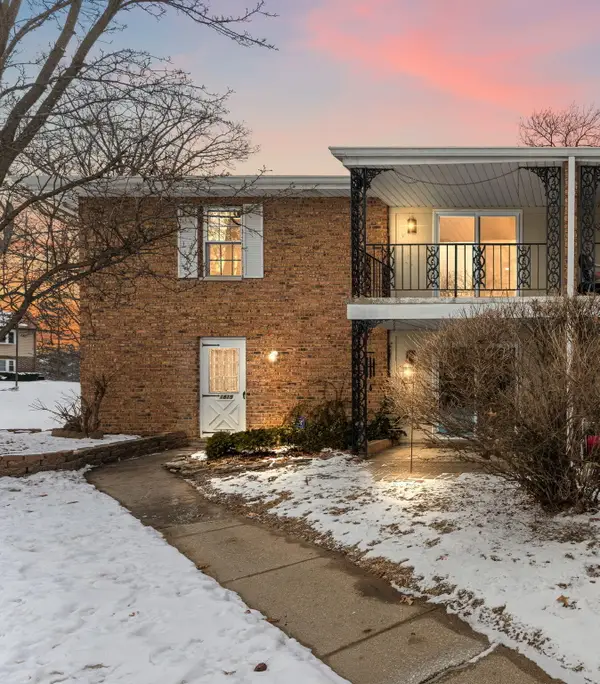 $265,000Active3 beds 3 baths1,650 sq. ft.
$265,000Active3 beds 3 baths1,650 sq. ft.1819 Burgundy Street, Schererville, IN 46375
MLS# 833724Listed by: EXP REALTY, LLC - New
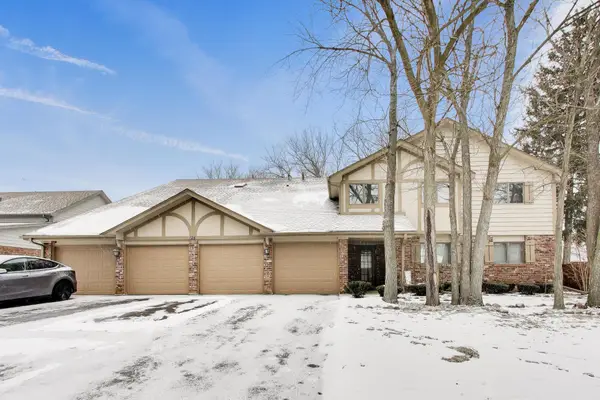 $259,900Active3 beds 2 baths2,031 sq. ft.
$259,900Active3 beds 2 baths2,031 sq. ft.726 Knoxbury Lane #3, Schererville, IN 46375
MLS# 833717Listed by: @PROPERTIES/CHRISTIE'S INTL RE  $399,900Pending4 beds 2 baths2,890 sq. ft.
$399,900Pending4 beds 2 baths2,890 sq. ft.5125 Cardinal Court, Schererville, IN 46375
MLS# 833654Listed by: COMPASS INDIANA, LLC- New
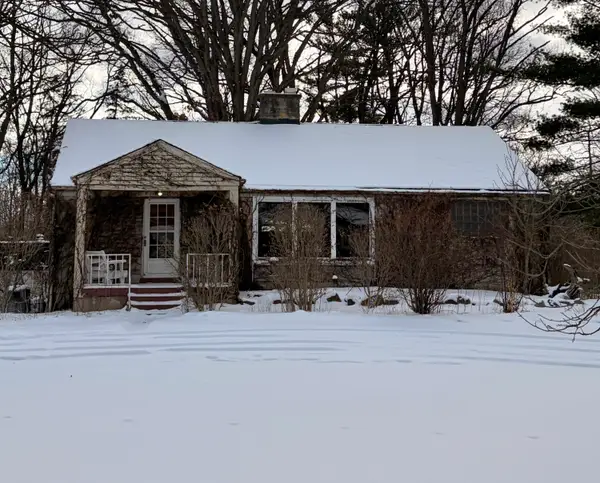 $289,900Active4 beds 2 baths1,641 sq. ft.
$289,900Active4 beds 2 baths1,641 sq. ft.1135 Lakeview Drive, Schererville, IN 46375
MLS# 833639Listed by: MCCOLLY REAL ESTATE 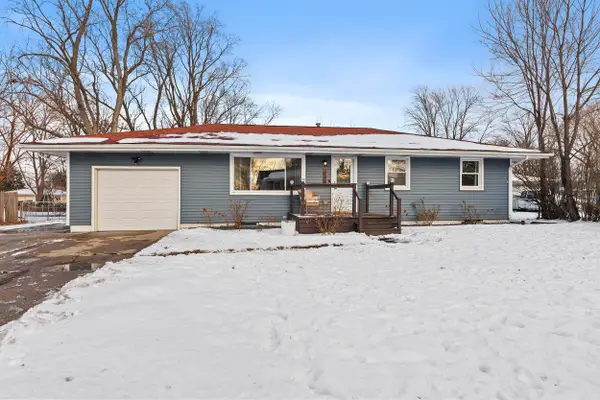 $284,900Pending3 beds 2 baths1,520 sq. ft.
$284,900Pending3 beds 2 baths1,520 sq. ft.7849 Hanley Street, Schererville, IN 46375
MLS# 833608Listed by: KMS PROPERTIES LLC- New
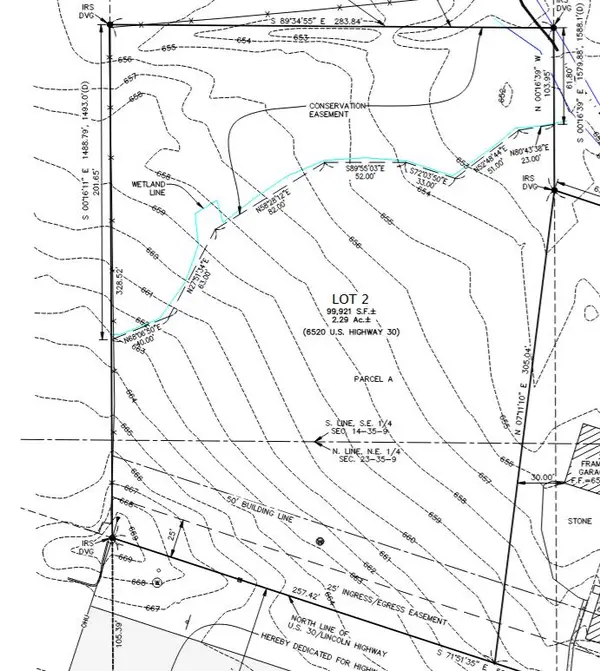 $400,000Active2.29 Acres
$400,000Active2.29 Acres6520 W Lincoln Highway, Schererville, IN 46375
MLS# 833559Listed by: WEICHERT, REALTORS-MOKE AGENCY  $419,900Active4 beds 2 baths2,888 sq. ft.
$419,900Active4 beds 2 baths2,888 sq. ft.2008 Sir Richard Road, Schererville, IN 46375
MLS# 833456Listed by: COMPASS INDIANA, LLC $295,000Active3 beds 2 baths1,288 sq. ft.
$295,000Active3 beds 2 baths1,288 sq. ft.5471 W 78th Lane, Schererville, IN 46375
MLS# 833400Listed by: REALEST.COM

