1429 W Lincoln Highway, Schererville, IN 46375
Local realty services provided by:Better Homes and Gardens Real Estate Connections
Listed by: noreen adams
Office: bhhs executive realty
MLS#:826154
Source:Northwest Indiana AOR as distributed by MLS GRID
1429 W Lincoln Highway,Schererville, IN 46375
$975,000
- 3 Beds
- 2 Baths
- 4,382 sq. ft.
- Single family
- Active
Price summary
- Price:$975,000
- Price per sq. ft.:$222.5
About this home
Style: Frank Lloyd Wright. Purpose: Tranquility, Harmony, Appreciation of Nature! Location: Easy access to Chicago/ Indianapolis /Michigan.On just under 3 acres!!!. The home is built into a dune. All Roman brick exterior. The main entrance foyer graciously welcomes its guests. The tile floor is typical of the natural elements so well known by FLW. A cantilevered credenza in the foyer is Mid-Century Modern. The main upper-level features, FLOOR TO CEILING windows, which set the tone for a PEACEFUL, RELAXED treasure that you call ''Home"! The sunken living room is 30' in length. A beautiful Stone Masonry Fireplace is the work of a master. There are 40 feet of 10-foot floor-to-ceiling windows in this room. A formal dining room. The kitchen is a chef's dream come true! All stainless appliances, which include an Italianan Range. 2 bedrooms are on this level. Hardwood floors, baseboard heat, central air. The views are spectacular. Don't worry about the street below, not a sound can you hear above the tree line! The quality construction is price-prohibitive in today's market. THIS IS A TREASURE WAITING FOR A DISCRIMINATING BUYER !! Just under 3 acres of land. Affordable taxes. Location is ideal if you work downtown Chicago. Immediate possession.
Contact an agent
Home facts
- Year built:1965
- Listing ID #:826154
- Added:194 day(s) ago
- Updated:February 26, 2026 at 01:08 PM
Rooms and interior
- Bedrooms:3
- Total bathrooms:2
- Full bathrooms:2
- Rooms Total:10
- Kitchen Description:Dishwasher, Gas Range, Microwave, Range Hood, Refrigerator, Stainless Steel Appliance(s)
- Basement Description:No Basement
- Living area:4,382 sq. ft.
Structure and exterior
- Year built:1965
- Building area:4,382 sq. ft.
- Lot area:2.78 Acres
- Lot Features:Landscaped, Wooded
- Exterior Features:Private Yard
Schools
- High school:Lake Central High School
- Middle school:Grimmer Middle School
- Elementary school:James H Watson Elementary School
Utilities
- Water:Public
Finances and disclosures
- Price:$975,000
- Price per sq. ft.:$222.5
- Tax amount:$5,443 (2024)
New listings near 1429 W Lincoln Highway
- New
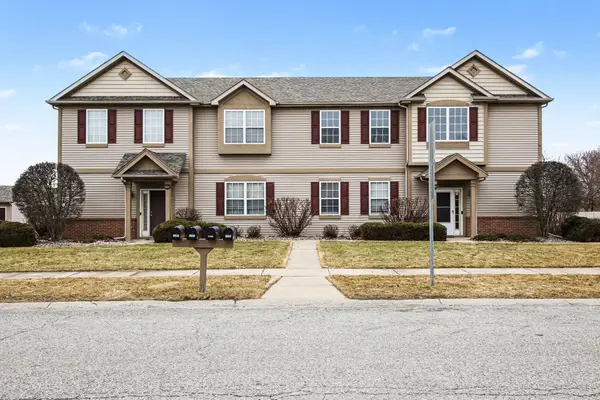 $229,900Active2 beds 2 baths1,580 sq. ft.
$229,900Active2 beds 2 baths1,580 sq. ft.1191 Auburn Meadow Lane, Schererville, IN 46375
MLS# 834517Listed by: NEW CHAPTER REAL ESTATE 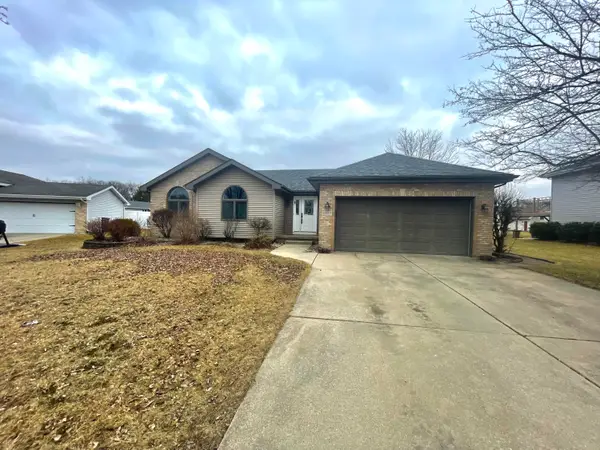 $335,000Pending3 beds 3 baths2,472 sq. ft.
$335,000Pending3 beds 3 baths2,472 sq. ft.7521 Kil Court, Schererville, IN 46375
MLS# 834391Listed by: COLDWELL BANKER REALTY- Open Sun, 12 to 2pmNew
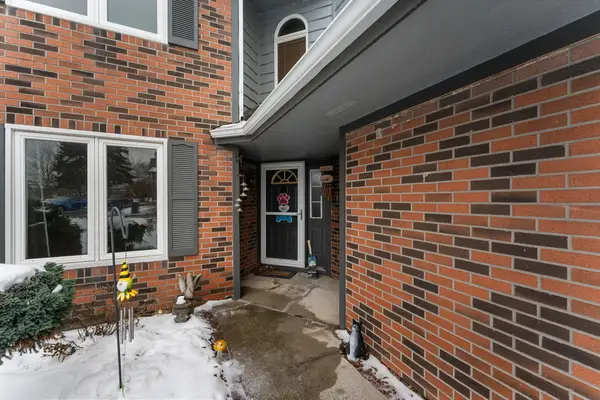 $295,900Active2 beds 2 baths2,473 sq. ft.
$295,900Active2 beds 2 baths2,473 sq. ft.1795 Wedgewood Court, Crown Point, IN 46307
MLS# 834363Listed by: KELLER WILLIAMS PREFERRED REAL - New
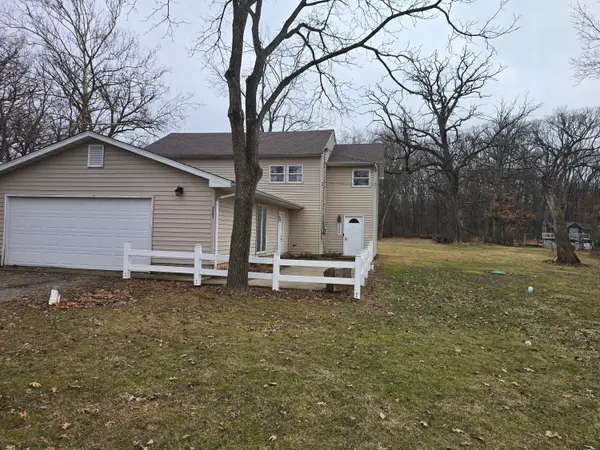 $275,000Active2 beds 2 baths2,112 sq. ft.
$275,000Active2 beds 2 baths2,112 sq. ft.9007 W 85th Avenue, Schererville, IN 46375
MLS# 834303Listed by: IMPACT INDIANA REAL ESTATE, LL - New
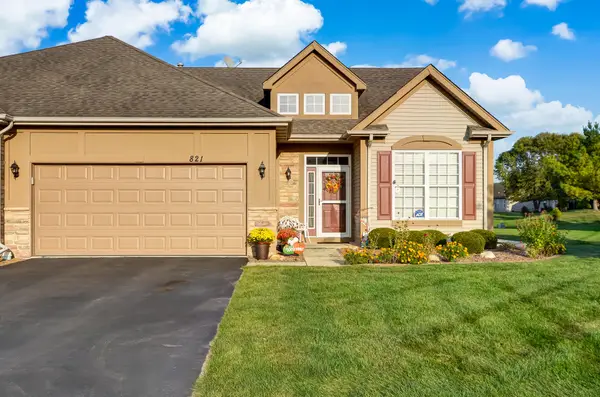 $309,900Active2 beds 2 baths1,591 sq. ft.
$309,900Active2 beds 2 baths1,591 sq. ft.821 Grand Haven Way, Schererville, IN 46375
MLS# 834096Listed by: ADVANCED REAL ESTATE, LLC - New
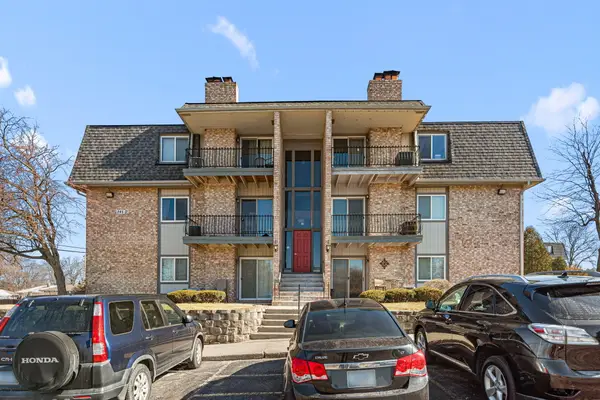 $195,000Active2 beds 2 baths1,269 sq. ft.
$195,000Active2 beds 2 baths1,269 sq. ft.245 W Joliet Street #103, Schererville, IN 46375
MLS# 834088Listed by: MCCOLLY REAL ESTATE - New
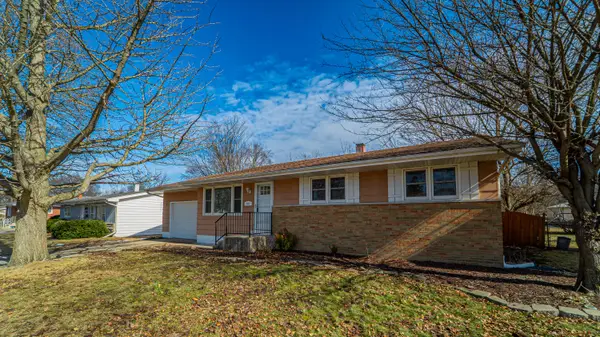 $314,999Active4 beds 1 baths2,020 sq. ft.
$314,999Active4 beds 1 baths2,020 sq. ft.1633 Kuhn Drive, Schererville, IN 46375
MLS# 834093Listed by: LISTING LEADERS 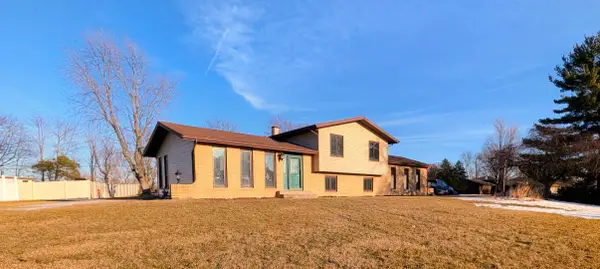 $340,000Active3 beds 2 baths2,563 sq. ft.
$340,000Active3 beds 2 baths2,563 sq. ft.8845 Clark Place, Crown Point, IN 46307
MLS# 834055Listed by: BEYCOME BROKERAGE REALTY LLC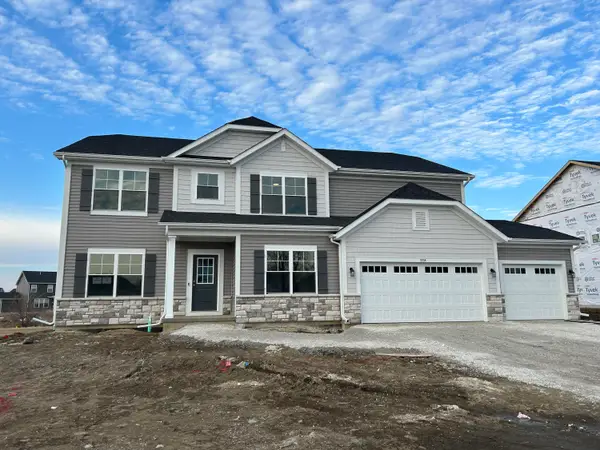 $579,900Pending5 beds 3 baths3,526 sq. ft.
$579,900Pending5 beds 3 baths3,526 sq. ft.5534 Jaskula Lane, Schererville, IN 46375
MLS# 834006Listed by: ADVANCED REAL ESTATE, LLC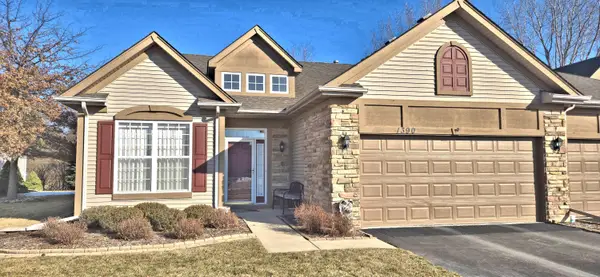 $294,900Active2 beds 2 baths1,491 sq. ft.
$294,900Active2 beds 2 baths1,491 sq. ft.1390 Mackinaw Place, Schererville, IN 46375
MLS# 834008Listed by: MCCOLLY REAL ESTATE

