5670 Tanager Street, Schererville, IN 46375
Local realty services provided by:Better Homes and Gardens Real Estate Connections
Listed by: rosemary wilcox
Office: bhhs executive realty
MLS#:542158
Source:Northwest Indiana AOR as distributed by MLS GRID
5670 Tanager Street,Schererville, IN 46375
$385,242
- 3 Beds
- 2 Baths
- 1,776 sq. ft.
- Single family
- Active
Price summary
- Price:$385,242
- Price per sq. ft.:$216.92
About this home
Maintenance free living in the Harmony! Open concept floor plan with 3 bedrooms and 2 baths. The kithen showcases soft close maple cabinets with quartz countertops, under cabinet lighting, back splash, stainless steel appliances and a kitchen island. Plus a walk in pantry for lots of storage. The great room features a gas fireplace. The Owner's Suite has a beautiful tiled shower, double bowl vanity and walk-in closet. Upgraded flooring and lighting. 2 Car garage with side extension. Relax outside on your covered patio. Fully landscaped with irrigation. All with the industries Best Customer Care Program and Warranty.
Contact an agent
Home facts
- Year built:2023
- Listing ID #:542158
- Added:809 day(s) ago
- Updated:February 12, 2026 at 07:08 PM
Rooms and interior
- Bedrooms:3
- Total bathrooms:2
- Full bathrooms:1
- Living area:1,776 sq. ft.
Structure and exterior
- Year built:2023
- Building area:1,776 sq. ft.
- Lot area:0.19 Acres
Schools
- High school:Lake Central High School
- Elementary school:Peifer Elementary School
Utilities
- Water:Public
Finances and disclosures
- Price:$385,242
- Price per sq. ft.:$216.92
New listings near 5670 Tanager Street
- New
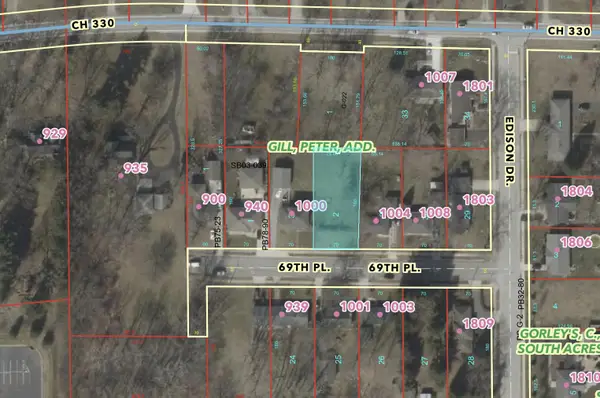 $55,000Active0.26 Acres
$55,000Active0.26 Acres1000 69th Place, Schererville, IN 46375
MLS# 833883Listed by: MCCOLLY REAL ESTATE - New
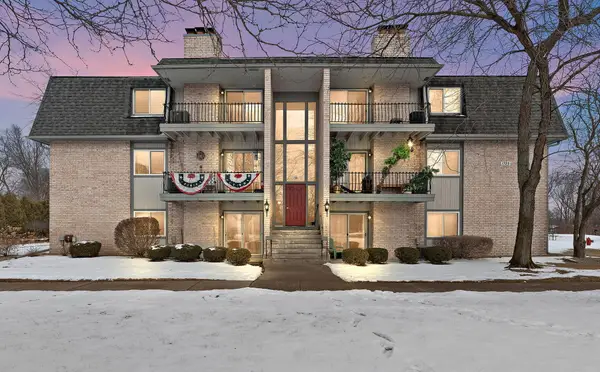 Listed by BHGRE$164,900Active2 beds 1 baths1,156 sq. ft.
Listed by BHGRE$164,900Active2 beds 1 baths1,156 sq. ft.1725 Homan Drive #305, Schererville, IN 46375
MLS# 833773Listed by: BETTER HOMES AND GARDENS REAL - New
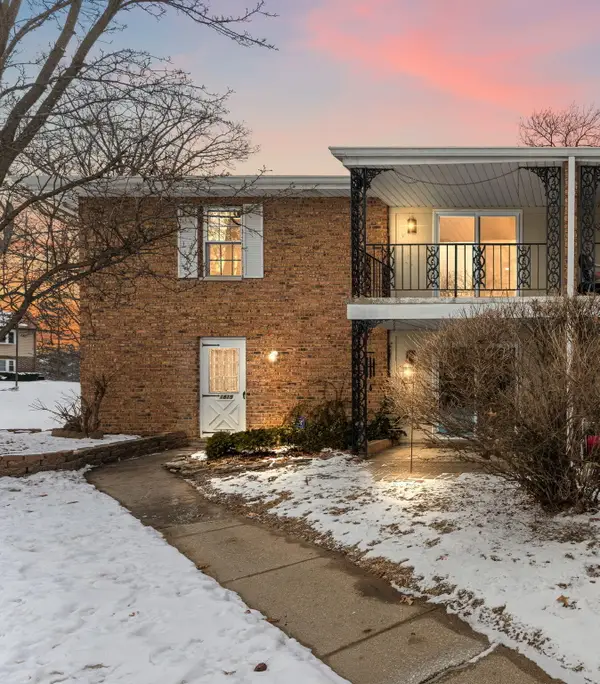 $265,000Active3 beds 3 baths1,650 sq. ft.
$265,000Active3 beds 3 baths1,650 sq. ft.1819 Burgundy Street, Schererville, IN 46375
MLS# 833724Listed by: EXP REALTY, LLC - New
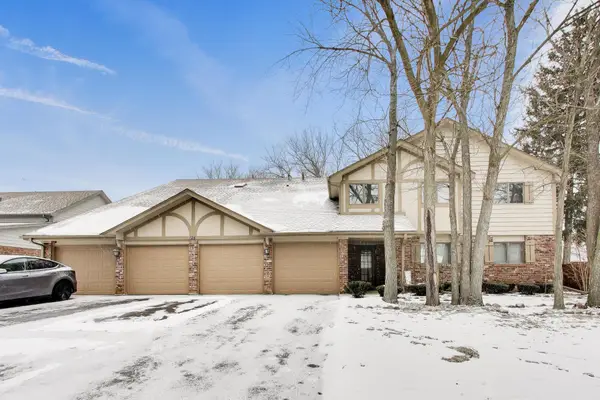 $259,900Active3 beds 2 baths2,031 sq. ft.
$259,900Active3 beds 2 baths2,031 sq. ft.726 Knoxbury Lane #3, Schererville, IN 46375
MLS# 833717Listed by: @PROPERTIES/CHRISTIE'S INTL RE  $399,900Pending4 beds 2 baths2,890 sq. ft.
$399,900Pending4 beds 2 baths2,890 sq. ft.5125 Cardinal Court, Schererville, IN 46375
MLS# 833654Listed by: COMPASS INDIANA, LLC- New
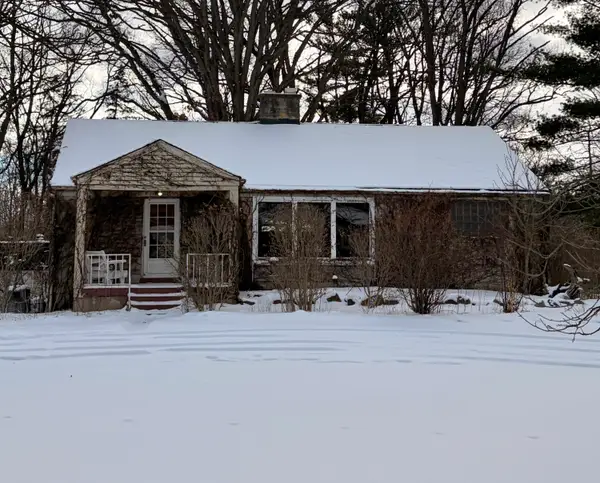 $289,900Active4 beds 2 baths1,641 sq. ft.
$289,900Active4 beds 2 baths1,641 sq. ft.1135 Lakeview Drive, Schererville, IN 46375
MLS# 833639Listed by: MCCOLLY REAL ESTATE 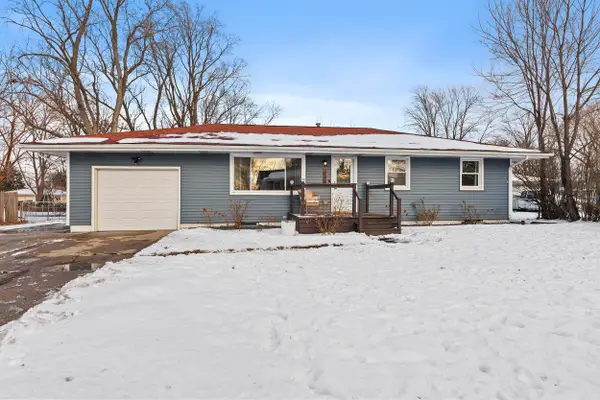 $284,900Pending3 beds 2 baths1,520 sq. ft.
$284,900Pending3 beds 2 baths1,520 sq. ft.7849 Hanley Street, Schererville, IN 46375
MLS# 833608Listed by: KMS PROPERTIES LLC- New
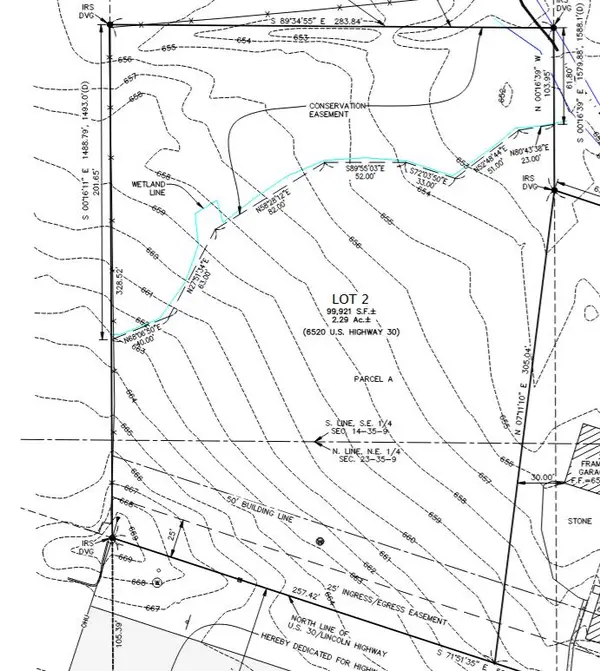 $400,000Active2.29 Acres
$400,000Active2.29 Acres6520 W Lincoln Highway, Schererville, IN 46375
MLS# 833559Listed by: WEICHERT, REALTORS-MOKE AGENCY  $419,900Active4 beds 2 baths2,888 sq. ft.
$419,900Active4 beds 2 baths2,888 sq. ft.2008 Sir Richard Road, Schererville, IN 46375
MLS# 833456Listed by: COMPASS INDIANA, LLC $295,000Active3 beds 2 baths1,288 sq. ft.
$295,000Active3 beds 2 baths1,288 sq. ft.5471 W 78th Lane, Schererville, IN 46375
MLS# 833400Listed by: REALEST.COM

