7412 Forest Ridge Drive, Schererville, IN 46375
Local realty services provided by:Better Homes and Gardens Real Estate Connections
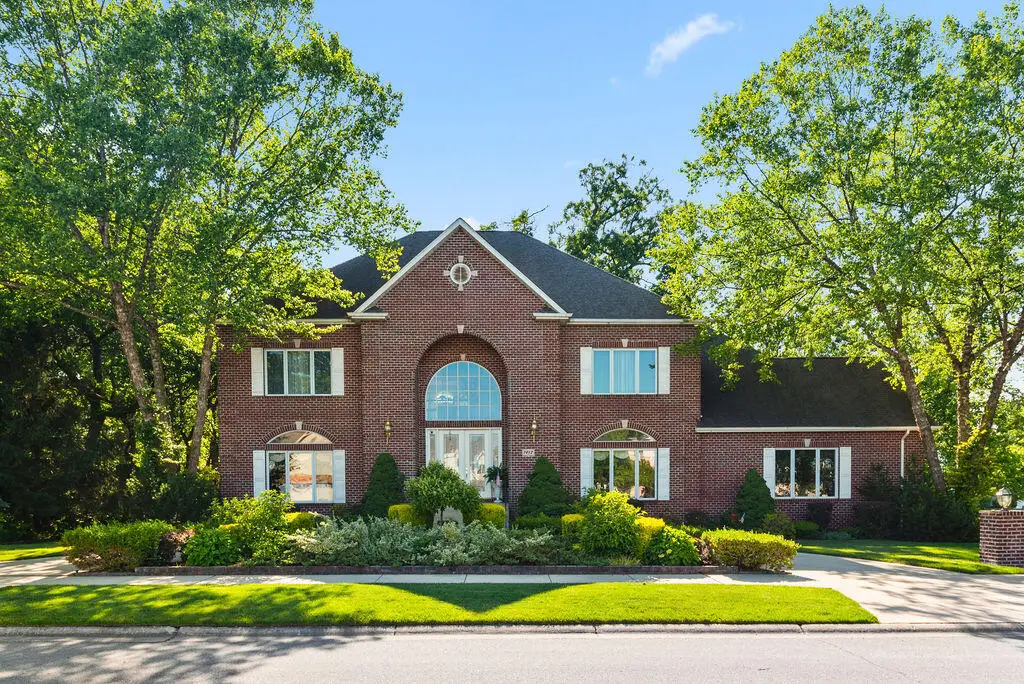
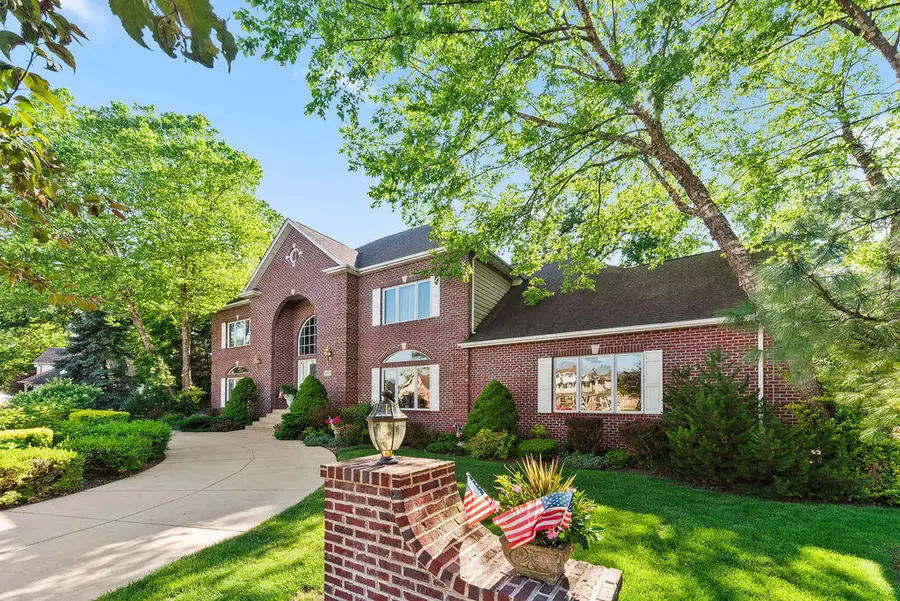

Listed by:lisa skratsky
Office:listing leaders northwest
MLS#:816990
Source:Northwest Indiana AOR as distributed by MLS GRID
7412 Forest Ridge Drive,Schererville, IN 46375
$839,500
- 6 Beds
- 5 Baths
- 5,870 sq. ft.
- Single family
- Active
Price summary
- Price:$839,500
- Price per sq. ft.:$143.02
About this home
Conveniently located near shopping and ONLY 50 minutes from Chicago! Nestled amidst the prestigious landscape, this magnificent 6-bedroom, 5-bath, 5870 sq ft. home shows its presence with a graceful horseshoe driveway to its meticulously designed interior. Every aspect of this home exudes elegance and sophistication. The grandeur of the home is immediately evident, with its double etched glass front door and sidelights inviting you into a world of luxury. Stepping inside, you are greeted by a soaring 20-foot ceiling foyer adorned with a majestic brass candelabra chandelier, casting a warm and welcoming glow throughout the space. To the right, an elegant dining room awaits, bathed in natural light pouring in through floor-to-ceiling casement windows. This exquisite setting is perfect for hosting intimate dinner parties or formal gatherings. To the left, a spacious formal great room beckons, providing a versatile space for relaxation and entertainment. Continuing through the home, you'll discover the heart of the residence - a gourmet kitchen designed to delight even the most discerning chef. Featuring cherry wood floors, custom maple cabinets, and two kitchen islands, this culinary haven is as functional as it is beautiful. The kitchen's soaring 20-foot ceiling and abundance of natural light create an airy and open atmosphere, while recent upgrades including a new Viking refrigerator freezer, new oven ensure that every culinary need is met with ease. With 6 bedroom, five bathrooms spread throughout the home, including an ensuite on the main level and a luxurious primary suite with a cozy fireplace on the upper level. The finished basement offers additional living space, with two bedrooms, a central vacuum system throughout, and the convenience of dual water heaters, 2-furnaces, and 2-air unit. Gazebo 9x4 in back yard. Lake Central schools and Forest Ridge Academy, nearby.
Contact an agent
Home facts
- Year built:1998
- Listing Id #:816990
- Added:161 day(s) ago
- Updated:August 03, 2025 at 03:16 AM
Rooms and interior
- Bedrooms:6
- Total bathrooms:5
- Full bathrooms:4
- Half bathrooms:1
- Living area:5,870 sq. ft.
Structure and exterior
- Year built:1998
- Building area:5,870 sq. ft.
- Lot area:0.41 Acres
Schools
- High school:Lake Central High School
- Middle school:Grimmer Middle School
- Elementary school:Homan Elementary School
Utilities
- Water:Public
Finances and disclosures
- Price:$839,500
- Price per sq. ft.:$143.02
- Tax amount:$8,490 (2023)
New listings near 7412 Forest Ridge Drive
- New
 $274,900Active2 beds 2 baths1,612 sq. ft.
$274,900Active2 beds 2 baths1,612 sq. ft.209 Barbara Jean Drive, Schererville, IN 46375
MLS# 825993Listed by: 219 REALTY, LLC - New
 $320,000Active3 beds 2 baths3,166 sq. ft.
$320,000Active3 beds 2 baths3,166 sq. ft.625 Newcastle Drive #A, Schererville, IN 46375
MLS# 825985Listed by: AVID REAL ESTATE LLC - New
 $339,900Active2 beds 2 baths1,558 sq. ft.
$339,900Active2 beds 2 baths1,558 sq. ft.1258 Mackinaw Place, Schererville, IN 46375
MLS# 825970Listed by: WEICHERT REALTORS - SHORELINE - New
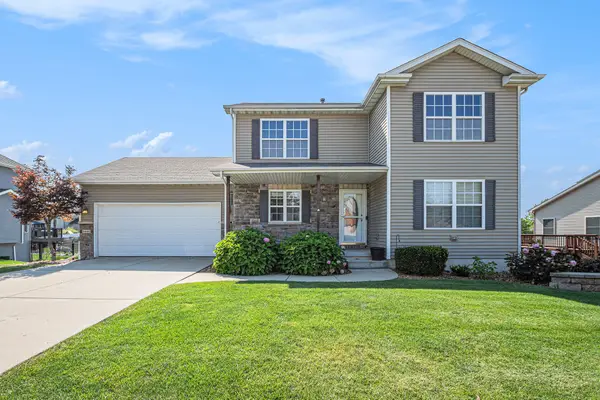 $394,900Active3 beds 4 baths1,842 sq. ft.
$394,900Active3 beds 4 baths1,842 sq. ft.2446 Bennington Avenue, Schererville, IN 46375
MLS# 825956Listed by: CENTURY 21 CIRCLE - New
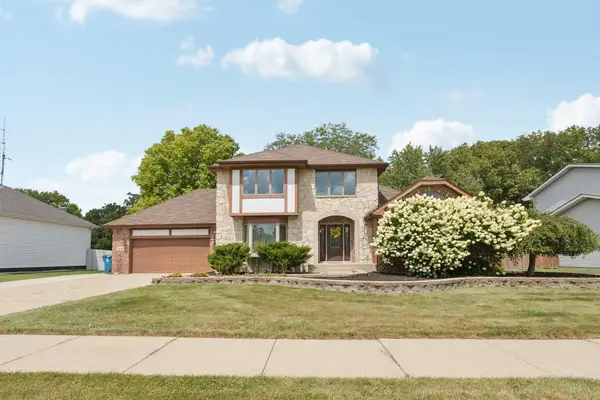 $498,900Active4 beds 3 baths2,758 sq. ft.
$498,900Active4 beds 3 baths2,758 sq. ft.1218 Lakeview Drive, Schererville, IN 46375
MLS# 825947Listed by: REDFIN 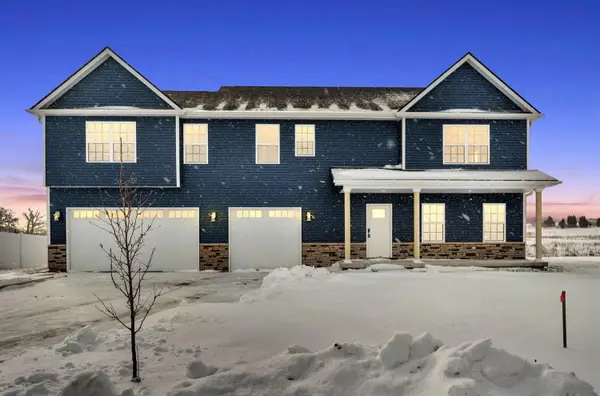 $600,000Pending5 beds 4 baths2,632 sq. ft.
$600,000Pending5 beds 4 baths2,632 sq. ft.5006 Finch Drive, Schererville, IN 46375
MLS# 825938Listed by: MCCOLLY REAL ESTATE- New
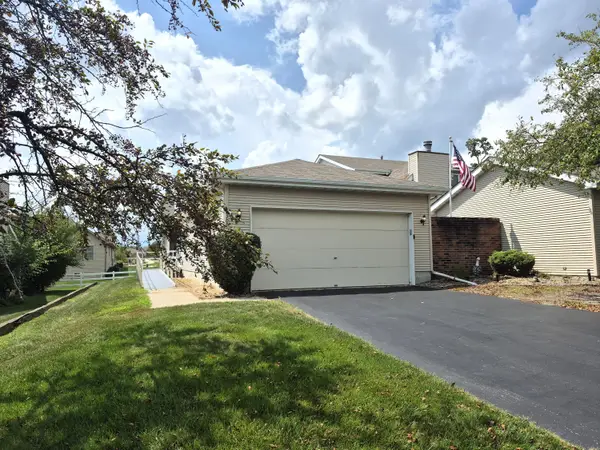 $265,000Active2 beds 2 baths1,260 sq. ft.
$265,000Active2 beds 2 baths1,260 sq. ft.2309 Deerpath Drive W, Schererville, IN 46375
MLS# 825928Listed by: AVID REAL ESTATE LLC - New
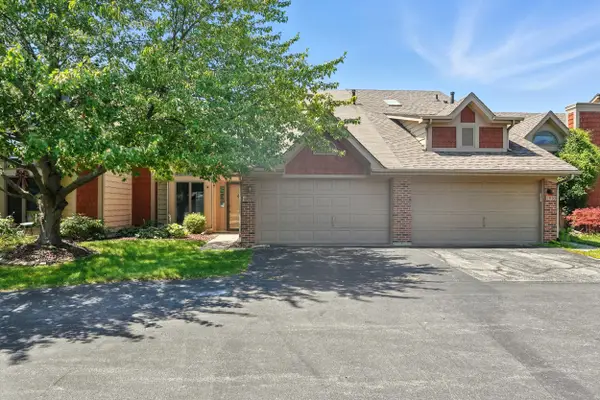 $249,950Active2 beds 2 baths1,652 sq. ft.
$249,950Active2 beds 2 baths1,652 sq. ft.1908 Silver Creek Court, Crown Point, IN 46307
MLS# 825855Listed by: LISTING LEADERS PRESTIGE LLC - New
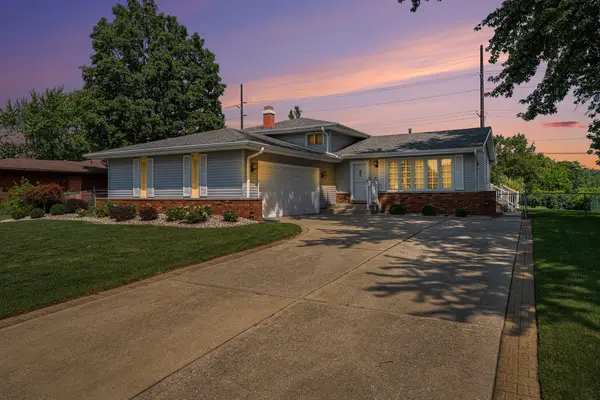 $364,900Active3 beds 3 baths2,073 sq. ft.
$364,900Active3 beds 3 baths2,073 sq. ft.506 Concord Place, Schererville, IN 46375
MLS# 825863Listed by: CENTURY 21 CIRCLE - New
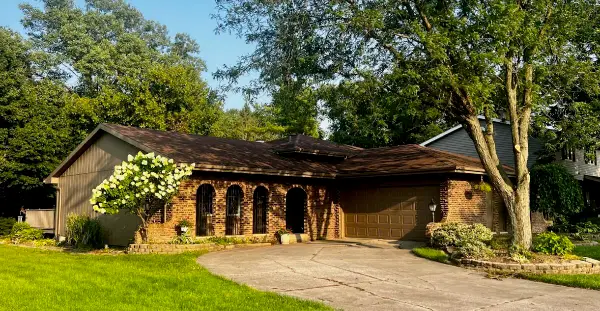 $399,000Active3 beds 3 baths2,717 sq. ft.
$399,000Active3 beds 3 baths2,717 sq. ft.2129 Normandy Road, Schererville, IN 46375
MLS# 825842Listed by: PARADIGM REALTY SOLUTIONS, LLC

