2559 N Melody Street, Scottsburg, IN 47170
Local realty services provided by:Better Homes and Gardens Real Estate Gold Key
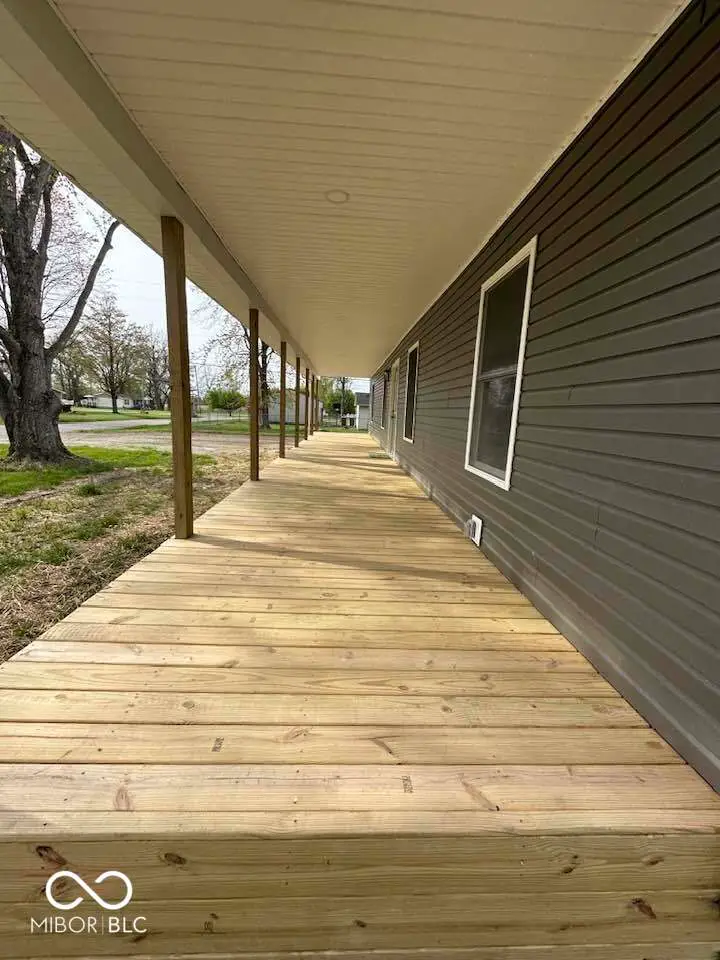

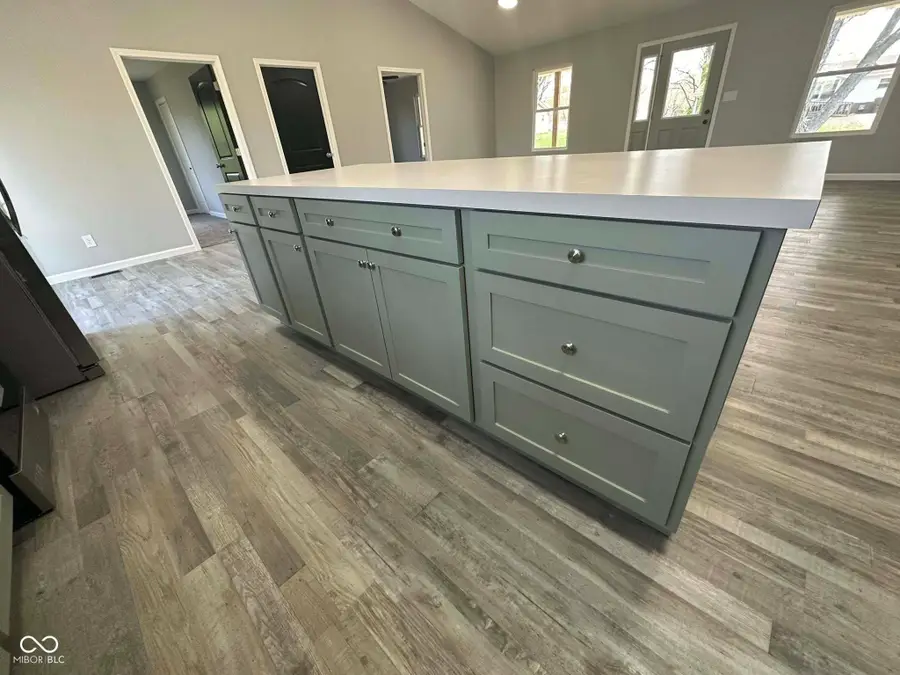
2559 N Melody Street,Scottsburg, IN 47170
$284,900
- 3 Beds
- 2 Baths
- 1,650 sq. ft.
- Single family
- Active
Listed by:jennifer jordan
Office:lighthouse realty group, inc
MLS#:22033445
Source:IN_MIBOR
Price summary
- Price:$284,900
- Price per sq. ft.:$172.67
About this home
If you're looking for front porch sitting, this is it! New Construction with many extras including blown in insulation so come take a look, you're going to love this one! As soon as you open the front door, you will get that WOW factor! This split home offers a split bedroom floor plan, 3 bedrooms, 2 bathrooms, vinyl plank waterproof flooring and offers a very large mud/laundry room. Seller has added gorgeous sold wood kitchen cabinets and a very large kitchen island for all of your entertaining needs with brand new stainless-steel appliances! Beautiful lighting fixtures throughout! The bathrooms offer granite countertops and the master bathroom offers dual sinks and extra solid wood bathroom elegant cabinetry. This home not only offers front porch sitting, you can also enjoy the back yard deck for all of your entertaining needs! You will enjoy the 24x24 detached garage that offers concrete flooring and extra workspace, along with plenty of parking space!!!! If you're looking for a new and unique home, this is it!
Contact an agent
Home facts
- Year built:2024
- Listing Id #:22033445
- Added:119 day(s) ago
- Updated:August 07, 2025 at 06:38 PM
Rooms and interior
- Bedrooms:3
- Total bathrooms:2
- Full bathrooms:2
- Living area:1,650 sq. ft.
Heating and cooling
- Cooling:Central Electric
- Heating:Forced Air
Structure and exterior
- Year built:2024
- Building area:1,650 sq. ft.
- Lot area:0.43 Acres
Schools
- High school:Austin High School
- Middle school:Austin Middle School
- Elementary school:Austin Elementary School
Utilities
- Water:Public Water
Finances and disclosures
- Price:$284,900
- Price per sq. ft.:$172.67
New listings near 2559 N Melody Street
- New
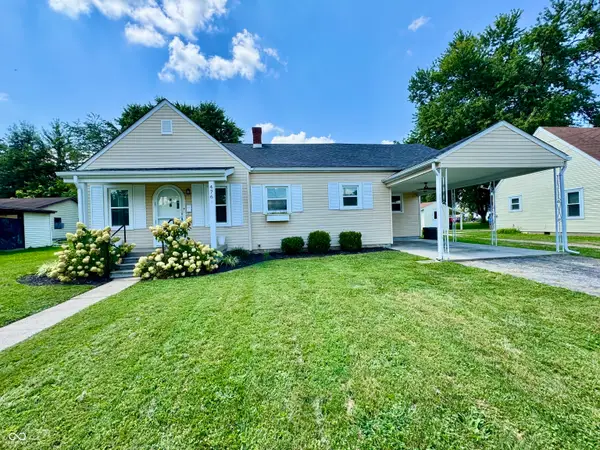 $199,999Active4 beds 2 baths1,234 sq. ft.
$199,999Active4 beds 2 baths1,234 sq. ft.476 N Meridian Street, Scottsburg, IN 47170
MLS# 22054416Listed by: BERKSHIRE HATHAWAY HOME 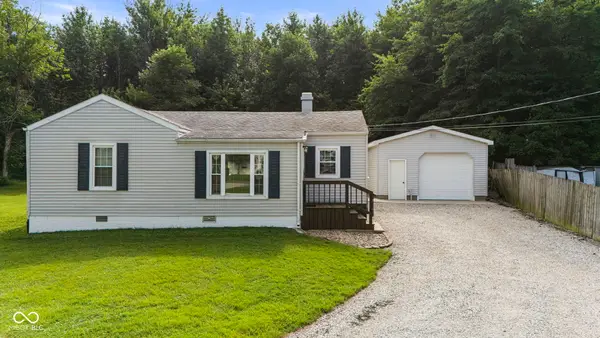 $175,000Pending2 beds 1 baths794 sq. ft.
$175,000Pending2 beds 1 baths794 sq. ft.814 N Boatman Road, Scottsburg, IN 47170
MLS# 22053460Listed by: KOVENER & ASSOCIATES REAL ESTA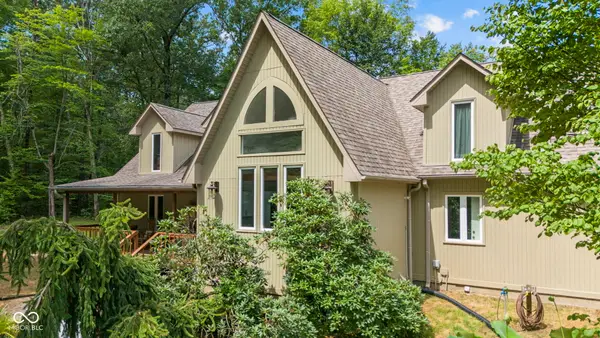 $595,000Pending4 beds 2 baths3,436 sq. ft.
$595,000Pending4 beds 2 baths3,436 sq. ft.5809 W Oak Hill Road, Scottsburg, IN 47170
MLS# 22052069Listed by: KOVENER & ASSOCIATES REAL ESTA $369,900Active3 beds 3 baths2,528 sq. ft.
$369,900Active3 beds 3 baths2,528 sq. ft.1344 S Lake Road, Scottsburg, IN 47170
MLS# 202527369Listed by: KELLER WILLIAMS REALTY CONSULTANTS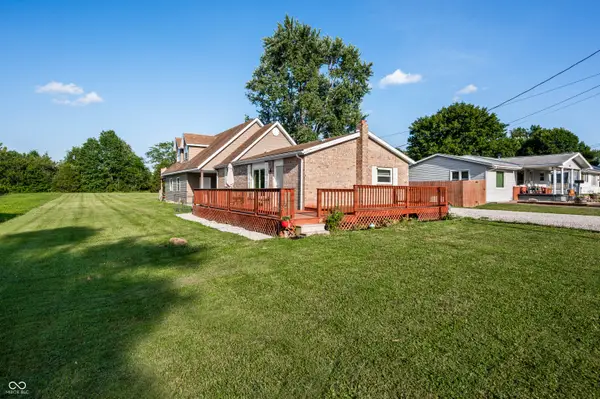 $224,900Pending3 beds 2 baths1,615 sq. ft.
$224,900Pending3 beds 2 baths1,615 sq. ft.431 N 3rd Street, Scottsburg, IN 47170
MLS# 22050333Listed by: REAL BROKER, LLC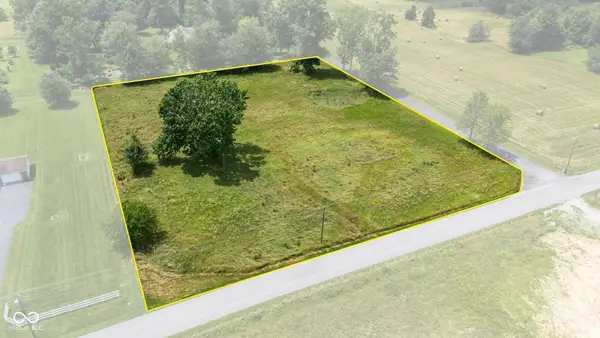 $60,000Active2.01 Acres
$60,000Active2.01 Acres2672 S Lake S Road, Scottsburg, IN 47170
MLS# 22048941Listed by: KOVENER & ASSOCIATES REAL ESTA $215,000Active4 beds 2 baths1,456 sq. ft.
$215,000Active4 beds 2 baths1,456 sq. ft.2481 N Slab Road, Scottsburg, IN 47170
MLS# 22047602Listed by: KOVENER & ASSOCIATES REAL ESTA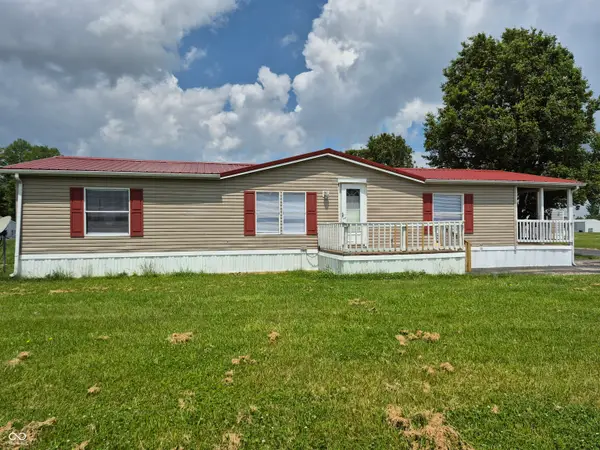 $79,000Active3 beds 2 baths1,442 sq. ft.
$79,000Active3 beds 2 baths1,442 sq. ft.1516 Drakewood Lane, Scottsburg, IN 47170
MLS# 22040649Listed by: RE/MAX PROFESSIONALS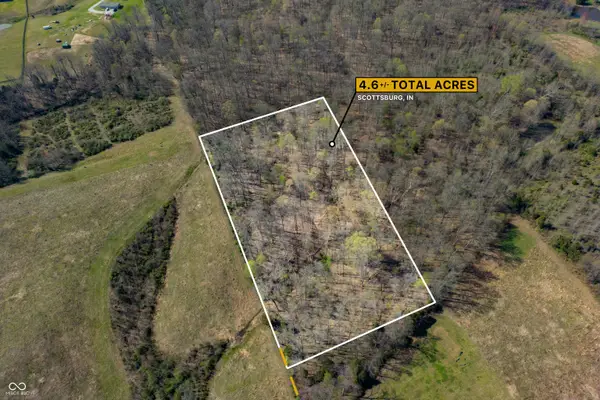 $49,500Active4.6 Acres
$49,500Active4.6 AcresLot 4 E Lovers Lane, Scottsburg, IN 47170
MLS# 22033322Listed by: LAND PRO REALTY
