1440 Robin Hood Drive, Seymour, IN 47274
Local realty services provided by:Better Homes and Gardens Real Estate Gold Key
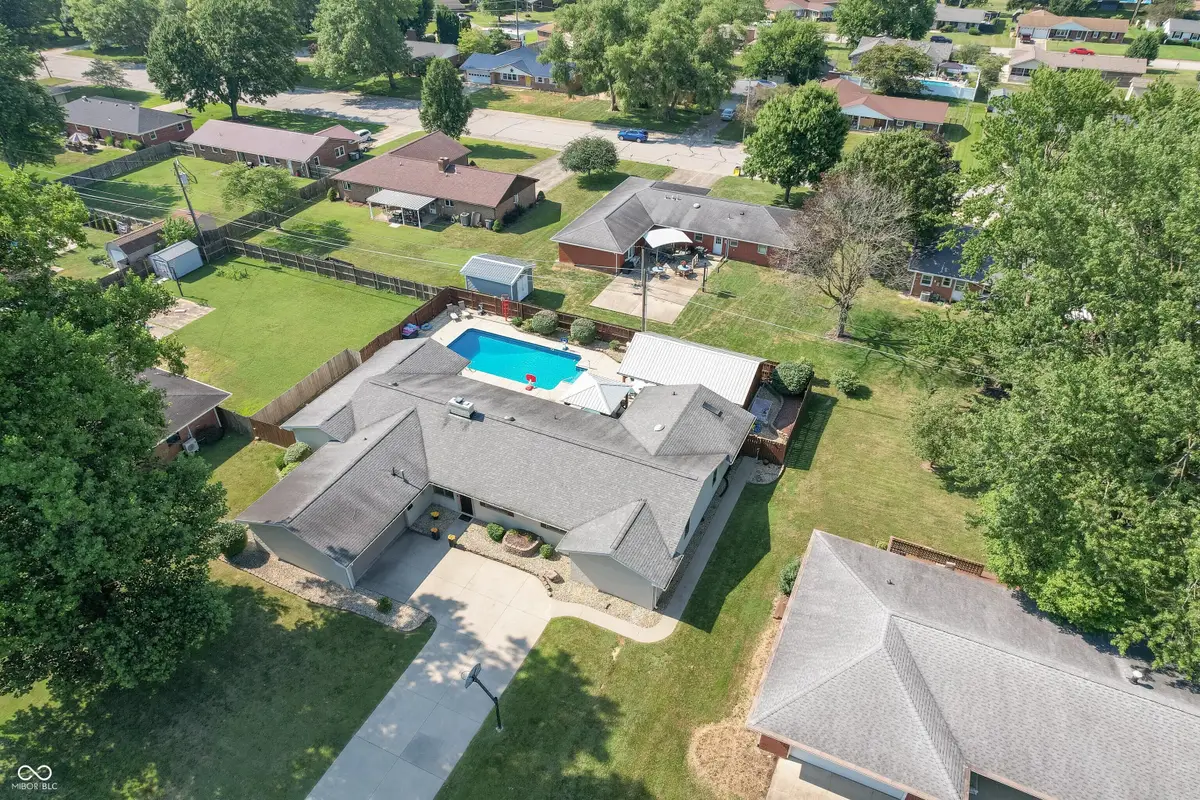

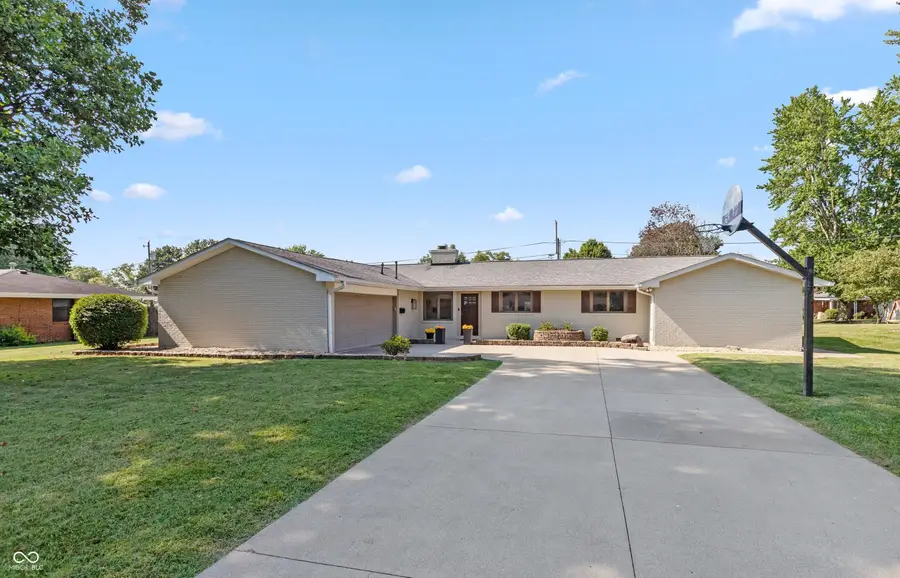
Listed by:steve silver
Office:re/max professionals
MLS#:22050498
Source:IN_MIBOR
Price summary
- Price:$450,000
- Price per sq. ft.:$140.98
About this home
Welcome to this beautifully updated ranch-style home offering more than 3,100 sq ft of great living space plus a backyard oasis featuring a 16x32 inground swimming pool, 8-person covered spa and a 30x20 covered entertainment pavilion complete with built-in grill, refrigerator and kegerator; 4 bedrooms, 2 full bathrooms and 2 half bathrooms; entry foyer leads to a wonderfully detailed gourmet kitchen highlighted with quartz countertops, over-sized center island with breakfast bar seating, stainless appliances, an abundance of cabinets, walk-in pantry, hardwood flooring and cozy fireplace; living and dining rooms with access to the pool area; 36x17 family room with cathedral ceiling, wet bar, built-in bookshelves and access to the pool area; 22x15 primary bedroom accented by built-in cabinetry and shelving, gas-log fireplace, walk-in closet and private bath featuring tile floor, double-sink vanity, whirlpool tub and separate shower; hall bath with double-sink vanity, whirlpool tub and separate shower; BONUS room could be an in-home office; laundry room with half bath off pool area; workstation area off kitchen could be converted to additional laundry area; 2-car side-load garage with opener; prime location in Emerson Elementary School district near Seymour High School.
Contact an agent
Home facts
- Year built:1967
- Listing Id #:22050498
- Added:31 day(s) ago
- Updated:August 10, 2025 at 03:06 PM
Rooms and interior
- Bedrooms:4
- Total bathrooms:4
- Full bathrooms:2
- Half bathrooms:2
- Living area:3,192 sq. ft.
Heating and cooling
- Cooling:Central Electric
- Heating:Forced Air
Structure and exterior
- Year built:1967
- Building area:3,192 sq. ft.
- Lot area:0.35 Acres
Schools
- High school:Seymour Senior High School
- Middle school:Seymour Middle School
- Elementary school:Emerson Elementary School
Utilities
- Water:Public Water, Well
Finances and disclosures
- Price:$450,000
- Price per sq. ft.:$140.98
New listings near 1440 Robin Hood Drive
- New
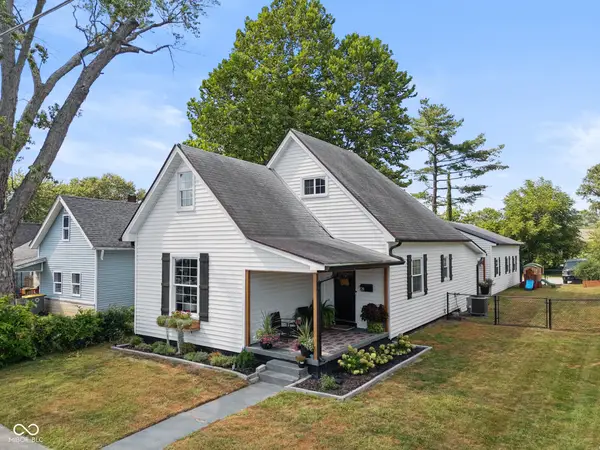 $215,000Active2 beds 1 baths1,780 sq. ft.
$215,000Active2 beds 1 baths1,780 sq. ft.211 E 13th Street, Seymour, IN 47274
MLS# 22056203Listed by: 1 PERCENT LISTS INDIANA REAL ESTATE - New
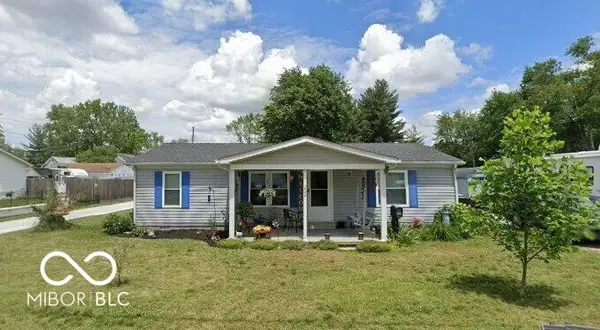 $159,900Active3 beds 2 baths1,080 sq. ft.
$159,900Active3 beds 2 baths1,080 sq. ft.233 E 13th Street, Seymour, IN 47274
MLS# 22055884Listed by: RE/MAX PROFESSIONALS - New
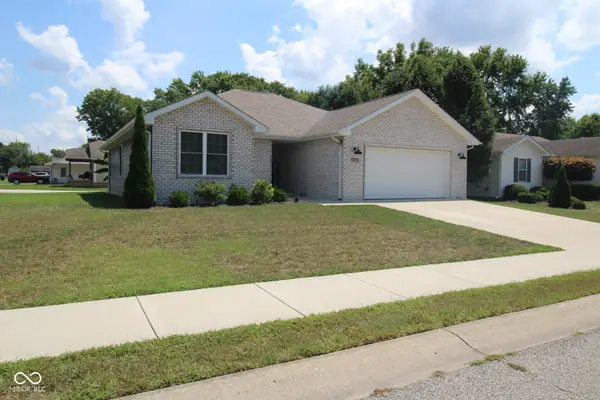 $274,900Active3 beds 2 baths1,522 sq. ft.
$274,900Active3 beds 2 baths1,522 sq. ft.1000 James Avenue, Seymour, IN 47274
MLS# 22054390Listed by: MILLMAN REALTY PARTNERS, INC. - New
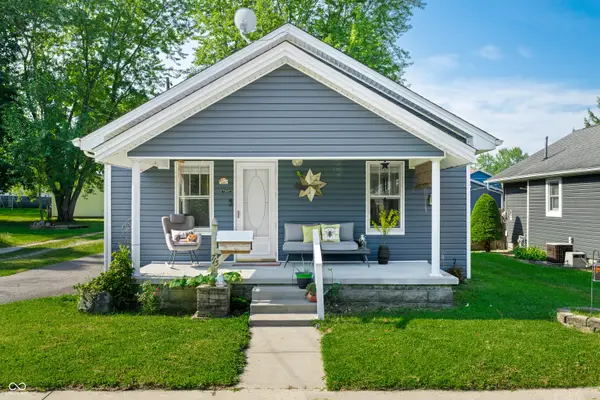 $152,900Active2 beds 1 baths790 sq. ft.
$152,900Active2 beds 1 baths790 sq. ft.715 Jackson Street, Seymour, IN 47274
MLS# 22055858Listed by: CNP REALTY & PROPERTY MANAGEMENT - New
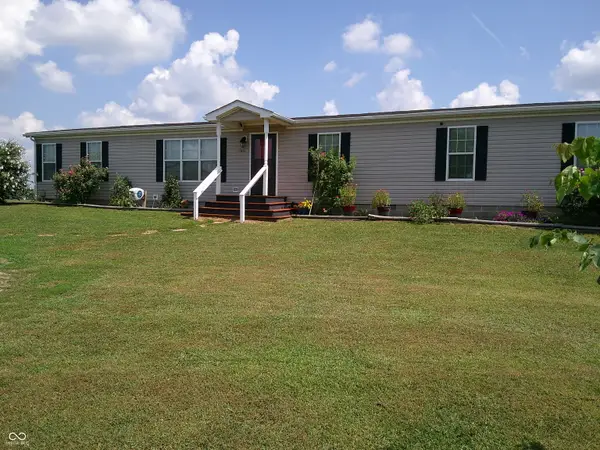 $299,000Active4 beds 2 baths2,356 sq. ft.
$299,000Active4 beds 2 baths2,356 sq. ft.1661 Killion Avenue, Seymour, IN 47274
MLS# 22055578Listed by: JOE HOENE REALTY TEAM 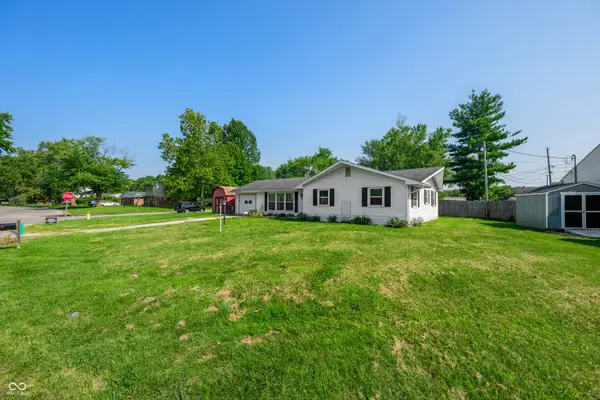 $195,000Pending3 beds 2 baths1,344 sq. ft.
$195,000Pending3 beds 2 baths1,344 sq. ft.801 Brookhaven Drive, Seymour, IN 47274
MLS# 22054711Listed by: CNP REALTY & PROPERTY MANAGEMENT- New
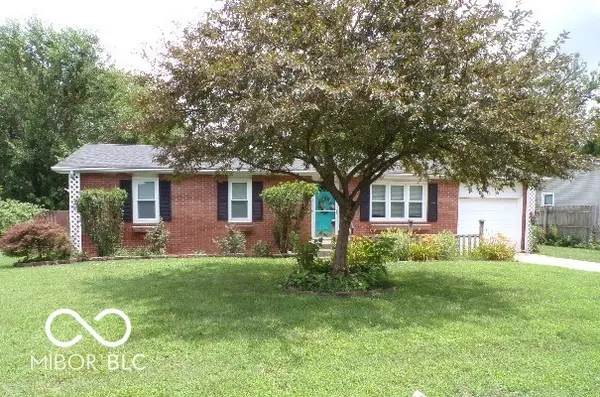 $184,900Active3 beds 2 baths1,118 sq. ft.
$184,900Active3 beds 2 baths1,118 sq. ft.500 Cara Court, Seymour, IN 47274
MLS# 22054921Listed by: RE/MAX PROFESSIONALS - New
 $399,900Active3 beds 2 baths1,914 sq. ft.
$399,900Active3 beds 2 baths1,914 sq. ft.12969 E County Road 900 N, Seymour, IN 47274
MLS# 22054411Listed by: BERKSHIRE HATHAWAY HOME  $455,000Active4 beds 4 baths3,748 sq. ft.
$455,000Active4 beds 4 baths3,748 sq. ft.650 Greenway Court, Seymour, IN 47274
MLS# 22054003Listed by: RE/MAX PROFESSIONALS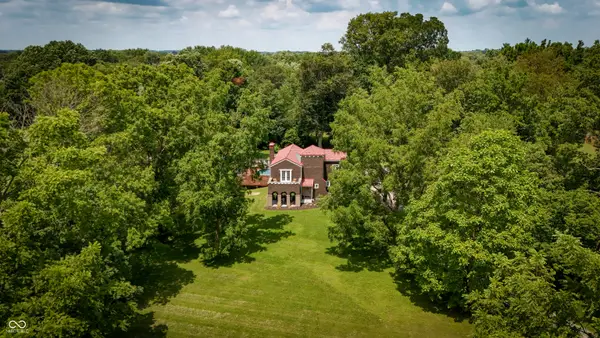 $650,000Active3 beds 3 baths3,478 sq. ft.
$650,000Active3 beds 3 baths3,478 sq. ft.730 W 6th Street, Seymour, IN 47274
MLS# 22054401Listed by: SEYMOUR HOUSE OF REALTY
