1675 Devonshire Drive, Seymour, IN 47274
Local realty services provided by:Better Homes and Gardens Real Estate Gold Key
1675 Devonshire Drive,Seymour, IN 47274
$899,900
- 5 Beds
- 5 Baths
- 7,515 sq. ft.
- Single family
- Pending
Listed by: bethany rust
Office: real broker, llc.
MLS#:22063842
Source:IN_MIBOR
Price summary
- Price:$899,900
- Price per sq. ft.:$119.75
About this home
MOTIVATED SELLER!! Welcome HOME to this stunning Tudor-inspired brick and stone estate, offering more than 7,500 square feet of refined living space on a private 1.17-acre lot at the western edge of Seymour. Built in 2007 by Kleber Builders and maintained exclusively by them since, this one-owner residence is a showcase of craftsmanship, comfort, and timeless design. Step inside to a grand living room featuring a vaulted ceiling and a floor-to-ceiling stone fireplace flanked by custom built-ins. The formal dining room, freshly painted and accented with arched doorways, flows seamlessly into a large pantry and wine bar, making entertaining effortless.The primary suite is a private retreat, highlighted by a tray ceiling, a cozy sitting area, and a luxurious en suite bathroom with a whirlpool tub, walk-in glass and tile shower, dual vanities, and an huge walk-in closet with custom shelving and organizers. A second main-level bedroom with its own en suite bath provides convenience for guests or multi-generational living.The chef's kitchen is the heart of the home, featuring beamed ceilings, granite countertops, built-in refrigerator, pot filler, oversized island, and flexible space perfect for a breakfast nook or sitting area. A charming stucco-inspired fireplace adds warmth and ambiance.Upstairs, discover three additional bedrooms, plus nearly 1,000 square feet of unfinished attic space with a loft area-a blank canvas for your imagination. The home also offers a bonus area with a kitchenette, ideal for an in-law suite or guest quarters. Special features abound, including an executive office with French doors, a custom home theater, and a multi-use recreation space above the garage that has hosted everything from indoor games of PIG to gymnastics practice. Step outside to your private backyard paradise, extensively landscaped and designed for year-round enjoyment. The heated saltwater pool has been upgraded within the past five years to make it better than new!
Contact an agent
Home facts
- Year built:2007
- Listing ID #:22063842
- Added:146 day(s) ago
- Updated:February 14, 2026 at 08:26 AM
Rooms and interior
- Bedrooms:5
- Total bathrooms:5
- Full bathrooms:5
- Living area:7,515 sq. ft.
Heating and cooling
- Cooling:Central Electric
- Heating:Electric, Heat Pump
Structure and exterior
- Year built:2007
- Building area:7,515 sq. ft.
- Lot area:1.17 Acres
Schools
- Elementary school:Emerson Elementary School
Utilities
- Water:Public Water
Finances and disclosures
- Price:$899,900
- Price per sq. ft.:$119.75
New listings near 1675 Devonshire Drive
- New
 $65,000Active3 beds 2 baths1,152 sq. ft.
$65,000Active3 beds 2 baths1,152 sq. ft.110 Windhorst Court, Seymour, IN 47274
MLS# 833959Listed by: KERI HIR - New
 $389,900Active3 beds 2 baths1,810 sq. ft.
$389,900Active3 beds 2 baths1,810 sq. ft.1958 Austin James Lane, Seymour, IN 47274
MLS# 22083709Listed by: BERKSHIRE HATHAWAY HOME - New
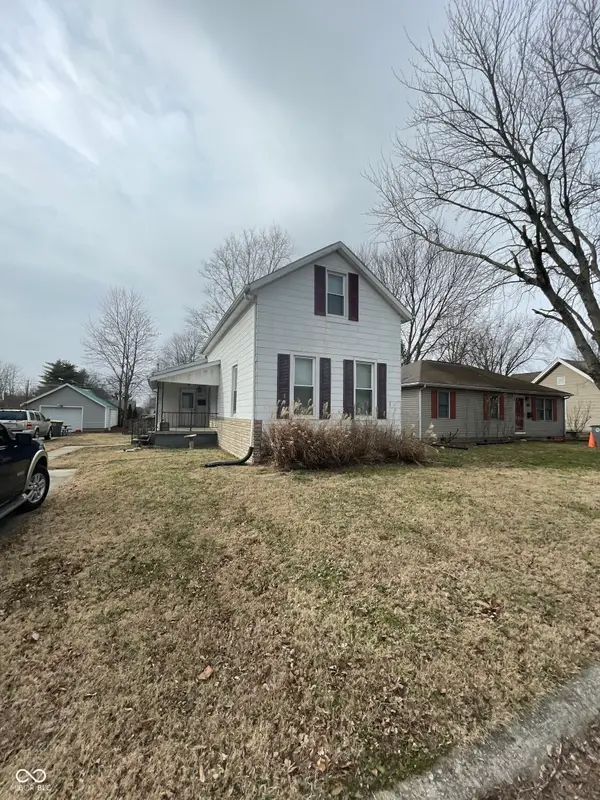 $98,500Active3 beds 2 baths1,907 sq. ft.
$98,500Active3 beds 2 baths1,907 sq. ft.842 S Lynn Street, Seymour, IN 47274
MLS# 22082949Listed by: RE/MAX PROFESSIONALS - New
 $1Active42 Acres
$1Active42 Acres1000 East Avenue W, Seymour, IN 47274
MLS# 22083314Listed by: KOHLER REALTY - Open Sun, 1 to 3pmNew
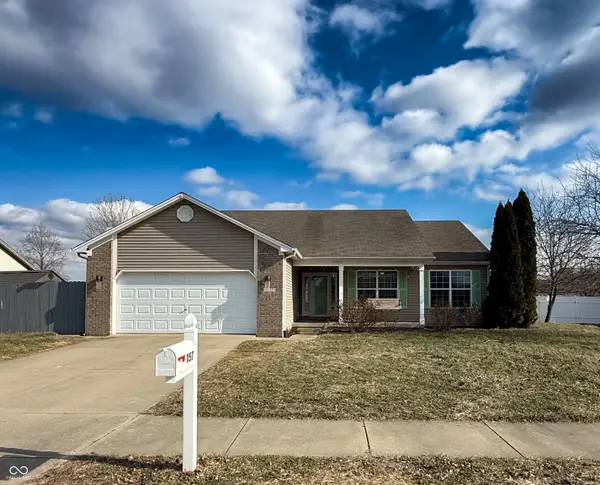 $229,000Active4 beds 2 baths1,704 sq. ft.
$229,000Active4 beds 2 baths1,704 sq. ft.1157 Whipporwill Drive, Seymour, IN 47274
MLS# 22080854Listed by: BERKSHIRE HATHAWAY HOME - New
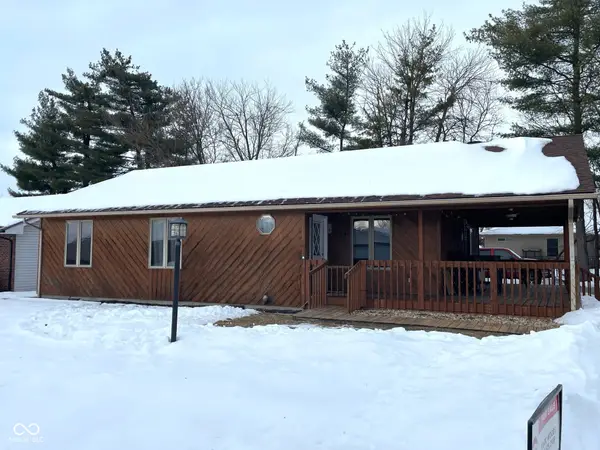 $219,000Active3 beds 2 baths1,200 sq. ft.
$219,000Active3 beds 2 baths1,200 sq. ft.708 Pine Tree Court, Seymour, IN 47274
MLS# 22083239Listed by: RE/MAX PROFESSIONALS 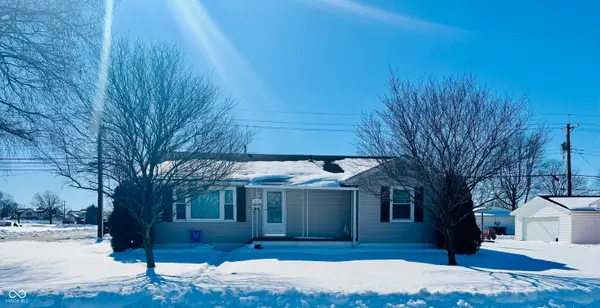 $189,900Pending3 beds 1 baths1,077 sq. ft.
$189,900Pending3 beds 1 baths1,077 sq. ft.103 W Freeman Avenue, Seymour, IN 47274
MLS# 22083046Listed by: SCHULER BAUER REAL ESTATE POWE- New
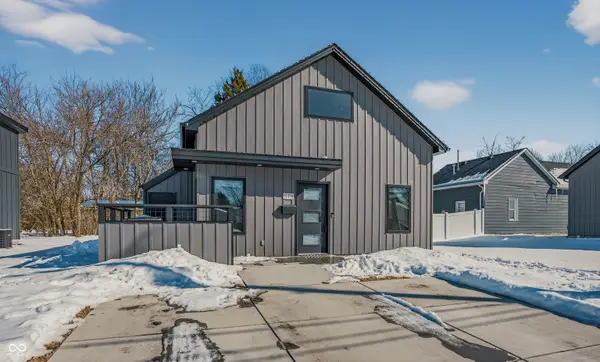 $179,900Active2 beds 1 baths1,113 sq. ft.
$179,900Active2 beds 1 baths1,113 sq. ft.519 S Beech Street, Seymour, IN 47274
MLS# 22083145Listed by: BERKSHIRE HATHAWAY HOME 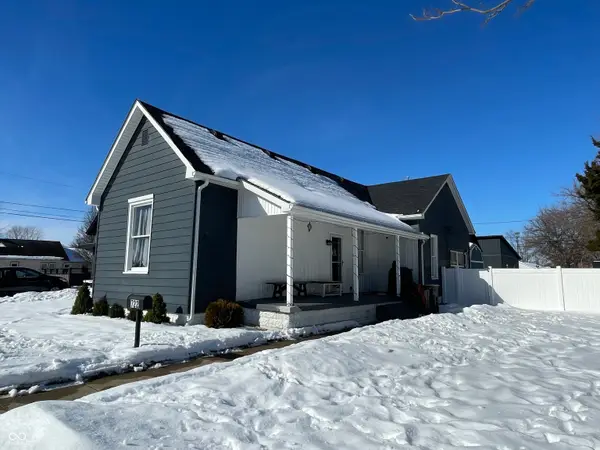 $162,900Pending2 beds 1 baths1,024 sq. ft.
$162,900Pending2 beds 1 baths1,024 sq. ft.722 Jackson Street, Seymour, IN 47274
MLS# 22083043Listed by: RE/MAX PROFESSIONALS- New
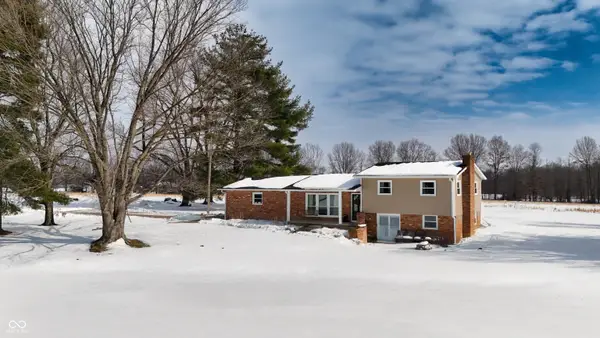 $549,900Active3 beds 2 baths1,792 sq. ft.
$549,900Active3 beds 2 baths1,792 sq. ft.8357 N County Road 300 W, Seymour, IN 47274
MLS# 22082700Listed by: RE/MAX REAL ESTATE PROF

