17125 S 400 W, Seymour, IN 47274
Local realty services provided by:Better Homes and Gardens Real Estate Gold Key
17125 S 400 W,Seymour, IN 47274
$695,000
- 3 Beds
- 1 Baths
- 1,584 sq. ft.
- Single family
- Active
Listed by: jen richardson
Office: berkshire hathaway home
MLS#:21987534
Source:IN_MIBOR
Price summary
- Price:$695,000
- Price per sq. ft.:$438.76
About this home
Discover serenity on this remarkable property encompassing 5 acres! The 1584 sqft home, remodeled in 2006, boasts modern amenities such as new plumbing, electrical, and a new roof in 2022 and new HVAC in 2006. Warm yourself by the exterior wood stove or relish the expansive wood deck. A detached 3-car garage and a livestock barn with hay loft storage enhance the estate's functionality. Two wells, including a newer Henry Rose Well. The crown jewel is the 80x120 Pole Barn, a visionary masterpiece with 82 ft trusses, a 180 ft wrap-around porch designed for a potential barndominium, 20 ft ceilings, and lime-stabilized dirt beneath. The meticulously crafted 50x64 heated & cooled shop, featuring spray foam insulated walls, epoxy-coated floors, and a 15 ft high ceiling, beckons enthusiasts with its generous space and automotive lift. This property harmoniously blends comfort, agricultural excellence, and versatile spaces, setting the stage for a lifestyle that seamlessly intertwines with nature and production. Perfect location between Seymour and Columbus. An additional 15 acres can be purchased after the home/barns/5 acres have sold, OR the 15 acres can be purchased along with the 5 acres at an additional price.
Contact an agent
Home facts
- Year built:1960
- Listing ID #:21987534
- Added:596 day(s) ago
- Updated:February 13, 2026 at 03:47 PM
Rooms and interior
- Bedrooms:3
- Total bathrooms:1
- Full bathrooms:1
- Living area:1,584 sq. ft.
Heating and cooling
- Cooling:Central Electric
- Heating:Electric, Wood Stove
Structure and exterior
- Year built:1960
- Building area:1,584 sq. ft.
- Lot area:5 Acres
Utilities
- Water:Private Well
Finances and disclosures
- Price:$695,000
- Price per sq. ft.:$438.76
New listings near 17125 S 400 W
- New
 $65,000Active3 beds 2 baths1,152 sq. ft.
$65,000Active3 beds 2 baths1,152 sq. ft.110 Windhorst Court, Seymour, IN 47274
MLS# 833959Listed by: KERI HIR - New
 $389,900Active3 beds 2 baths1,810 sq. ft.
$389,900Active3 beds 2 baths1,810 sq. ft.1958 Austin James Lane, Seymour, IN 47274
MLS# 22083709Listed by: BERKSHIRE HATHAWAY HOME - New
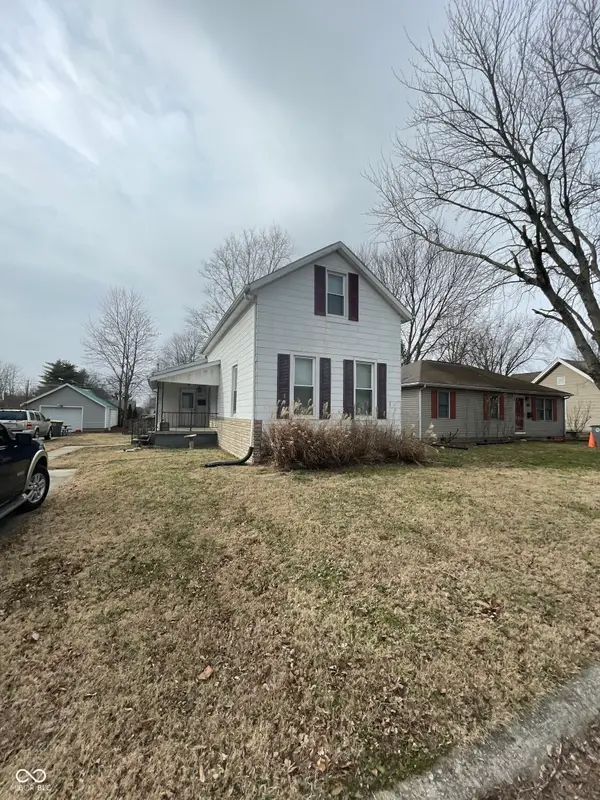 $98,500Active3 beds 2 baths1,907 sq. ft.
$98,500Active3 beds 2 baths1,907 sq. ft.842 S Lynn Street, Seymour, IN 47274
MLS# 22082949Listed by: RE/MAX PROFESSIONALS - New
 $1Active42 Acres
$1Active42 Acres1000 East Avenue W, Seymour, IN 47274
MLS# 22083314Listed by: KOHLER REALTY - Open Sun, 1 to 3pmNew
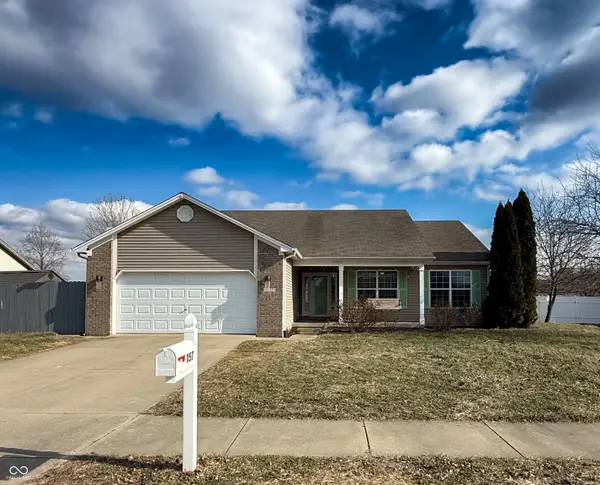 $229,000Active4 beds 2 baths1,704 sq. ft.
$229,000Active4 beds 2 baths1,704 sq. ft.1157 Whipporwill Drive, Seymour, IN 47274
MLS# 22080854Listed by: BERKSHIRE HATHAWAY HOME - New
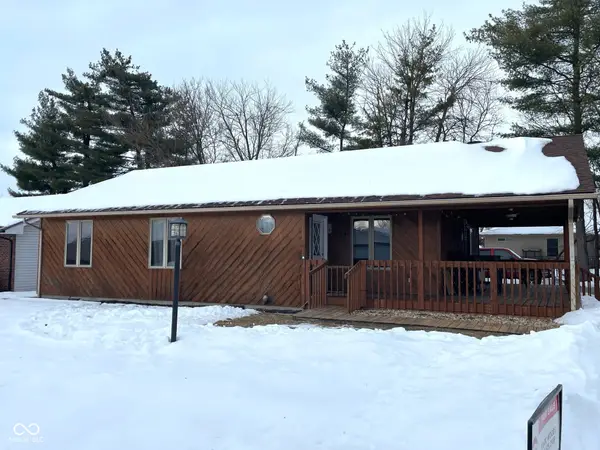 $219,000Active3 beds 2 baths1,200 sq. ft.
$219,000Active3 beds 2 baths1,200 sq. ft.708 Pine Tree Court, Seymour, IN 47274
MLS# 22083239Listed by: RE/MAX PROFESSIONALS - New
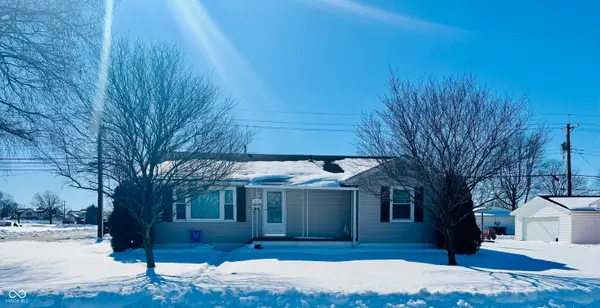 $189,900Active3 beds 1 baths1,077 sq. ft.
$189,900Active3 beds 1 baths1,077 sq. ft.103 W Freeman Avenue, Seymour, IN 47274
MLS# 22083046Listed by: SCHULER BAUER REAL ESTATE POWE - New
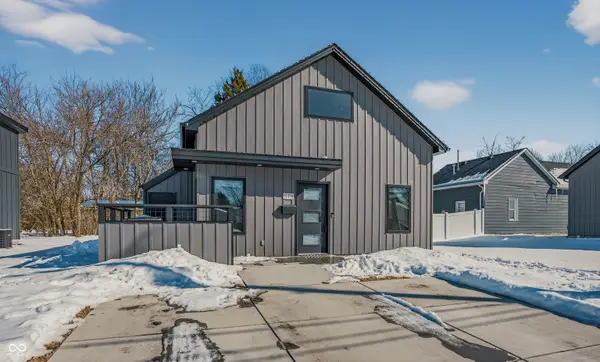 $179,900Active2 beds 1 baths1,113 sq. ft.
$179,900Active2 beds 1 baths1,113 sq. ft.519 S Beech Street, Seymour, IN 47274
MLS# 22083145Listed by: BERKSHIRE HATHAWAY HOME 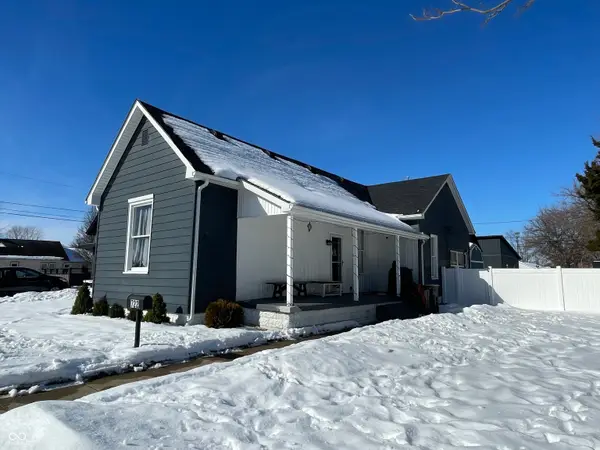 $162,900Pending2 beds 1 baths1,024 sq. ft.
$162,900Pending2 beds 1 baths1,024 sq. ft.722 Jackson Street, Seymour, IN 47274
MLS# 22083043Listed by: RE/MAX PROFESSIONALS- New
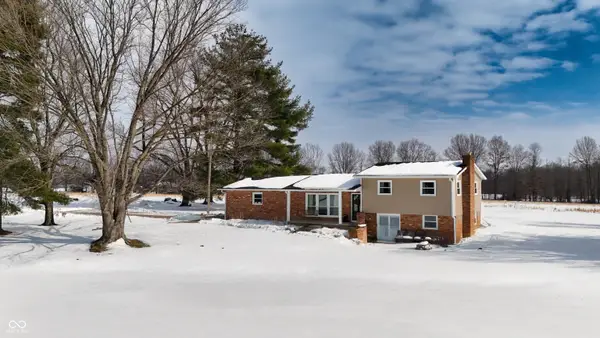 $549,900Active3 beds 2 baths1,792 sq. ft.
$549,900Active3 beds 2 baths1,792 sq. ft.8357 N County Road 300 W, Seymour, IN 47274
MLS# 22082700Listed by: RE/MAX REAL ESTATE PROF

