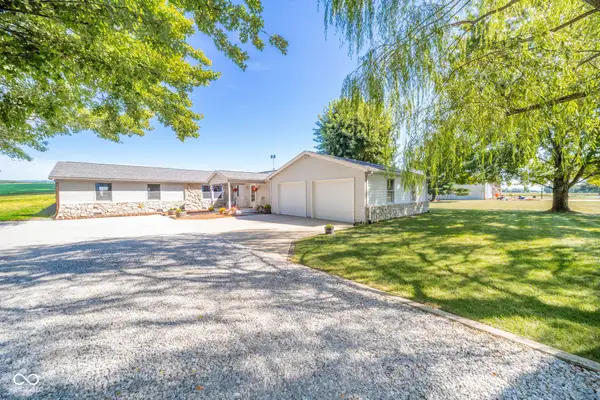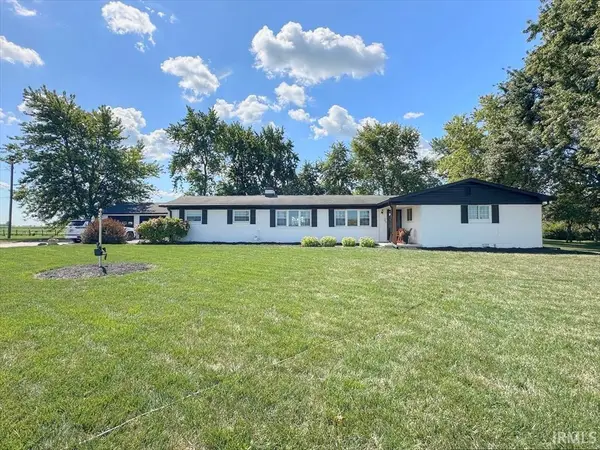122 E Walnut Street, Sharpsville, IN 46068
Local realty services provided by:Better Homes and Gardens Real Estate Connections
Listed by:lesley vigarCell: 260-906-6303
Office:true realty
MLS#:202540854
Source:Indiana Regional MLS
Price summary
- Price:$199,900
- Price per sq. ft.:$86.35
About this home
Step into timeless charm and modern comfort with this spacious 2,315 sq ft Turn of the Century-style home at 122 E Walnut St in Sharpsville. Offering five bedrooms and two beautifully remodeled bathrooms (updated in 2015–2016), this residence blends historic character with modern updates. Original natural wood trim and pocket doors showcase the craftsmanship of a bygone era, while large Anderson windows fill the dining and living rooms with abundant natural light. The inviting dining room features hardwood floors and a warm, welcoming atmosphere, perfect for gatherings. The well-appointed kitchen is equipped with updated LG appliances — refrigerator, gas range, dishwasher — plus a convenient walk-in pantry for added storage. Both bathrooms feature quartz vanities, tile flooring, tile surround tub/shower, and a walk-in tile shower. Recent upgrades provide peace of mind: gas forced air furnace and central air (2014), metal roof and vinyl insulated siding (2019), and professionally blown-in insulation on both levels. (SEE THE ATTACHED LIST OF ALL UPDATES) Enjoy a peaceful evening with the rear deck overlooking an extra lot, decorative pond accented by mature ornamental grasses and perennial plantings, and two storage sheds including a 12x16 unit. This home offers both charm and functionality in sought-after Sharpsville location.
Contact an agent
Home facts
- Year built:1900
- Listing ID #:202540854
- Added:1 day(s) ago
- Updated:October 10, 2025 at 12:43 AM
Rooms and interior
- Bedrooms:5
- Total bathrooms:2
- Full bathrooms:2
- Living area:2,315 sq. ft.
Heating and cooling
- Cooling:Central Air
- Heating:Forced Air, Gas
Structure and exterior
- Roof:Dimensional Shingles
- Year built:1900
- Building area:2,315 sq. ft.
- Lot area:0.34 Acres
Schools
- High school:Tri-Central
- Middle school:Tri-Central
- Elementary school:Tri Central
Utilities
- Water:City
- Sewer:City
Finances and disclosures
- Price:$199,900
- Price per sq. ft.:$86.35
- Tax amount:$1,567
New listings near 122 E Walnut Street
 $174,900Active3 beds 1 baths1,304 sq. ft.
$174,900Active3 beds 1 baths1,304 sq. ft.208 W Walnut Street, Sharpsville, IN 46068
MLS# 202538612Listed by: RE/MAX ANEW REALTY $320,000Active3 beds 2 baths2,313 sq. ft.
$320,000Active3 beds 2 baths2,313 sq. ft.700 W 350, Sharpsville, IN 46068
MLS# 202536073Listed by: BERKSHIRE HATHAWAY HOMESERVICES INDIANA REALTY $320,000Active3 beds 2 baths2,313 sq. ft.
$320,000Active3 beds 2 baths2,313 sq. ft.700 W 350 N, Sharpsville, IN 46068
MLS# 22061078Listed by: BERKSHIRE HATHAWAY HOME $329,900Active4 beds 3 baths2,211 sq. ft.
$329,900Active4 beds 3 baths2,211 sq. ft.4941 W 700 North, Sharpsville, IN 46068
MLS# 202534391Listed by: THE HARDIE GROUP
