111 Foxborough Run, Shelbyville, IN 46176
Local realty services provided by:Better Homes and Gardens Real Estate Gold Key
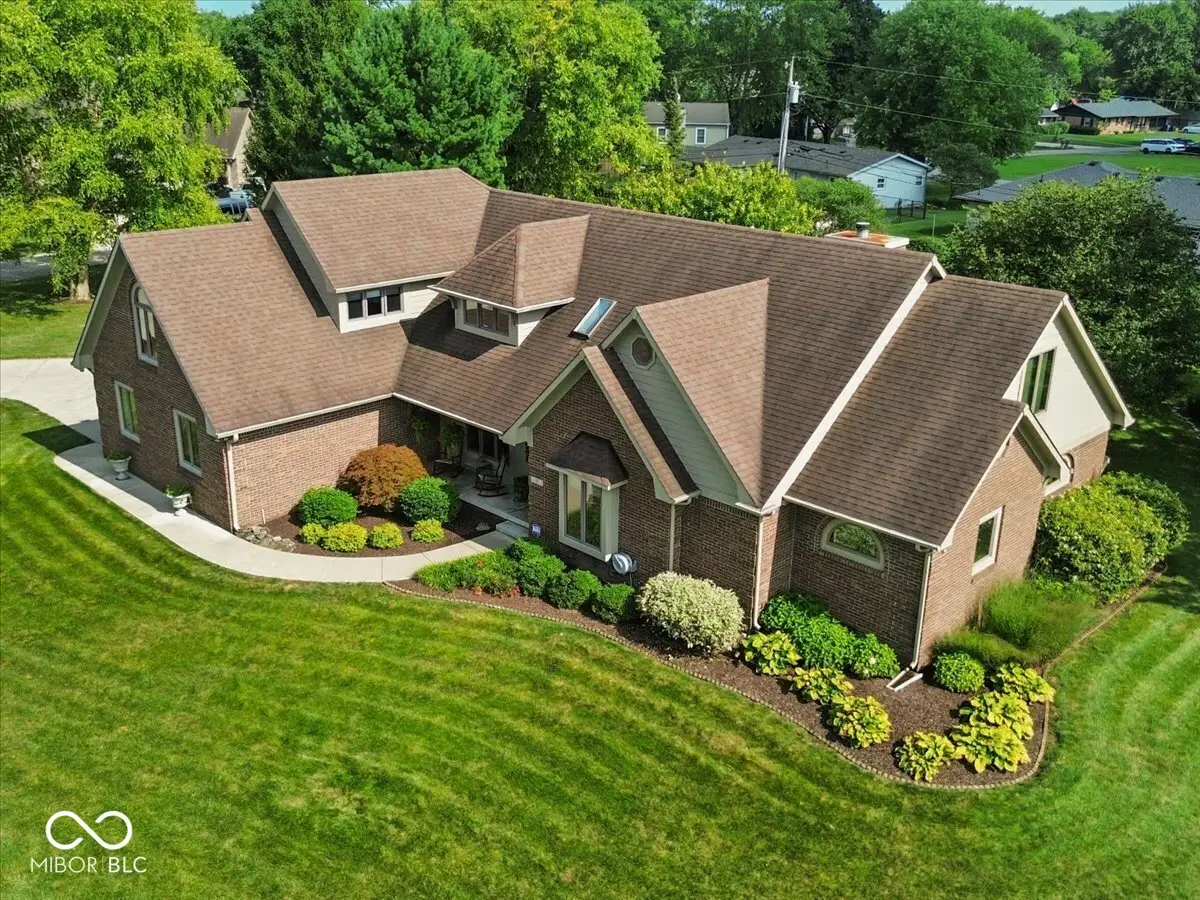
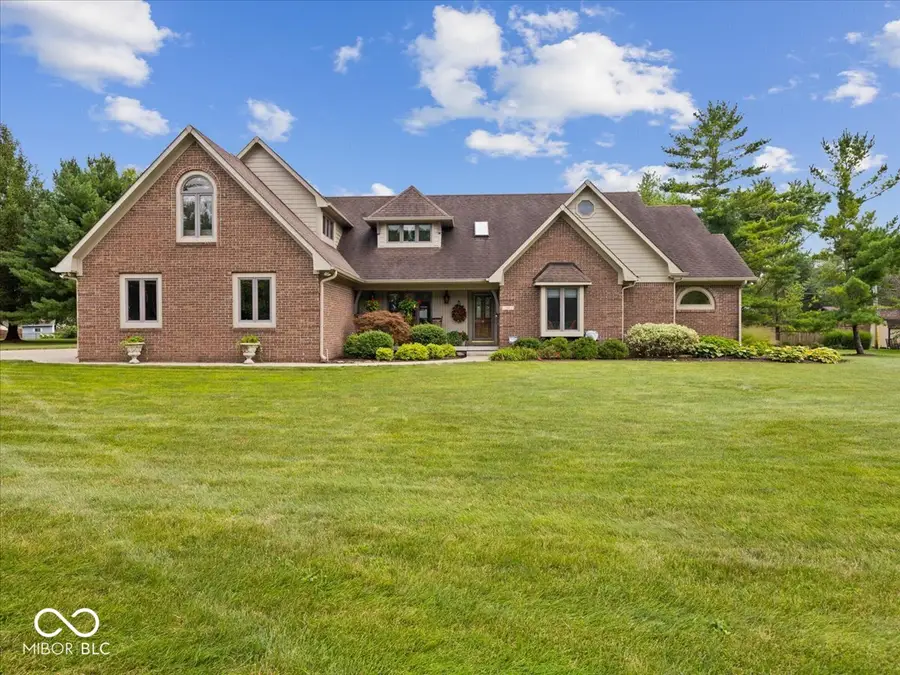
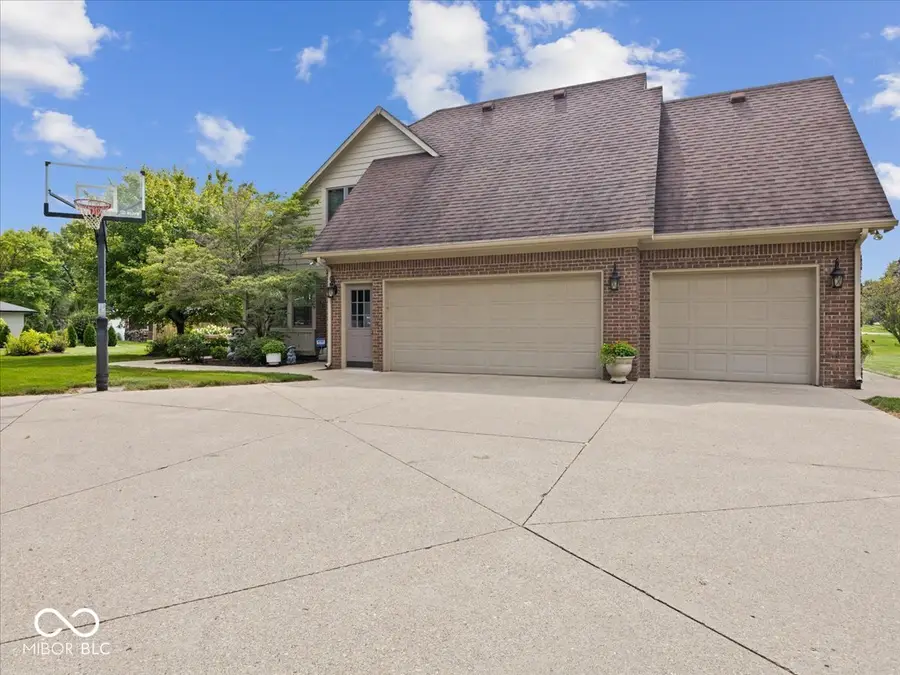
Listed by:kimberly stevens
Office:carpenter, realtors
MLS#:22053147
Source:IN_MIBOR
Price summary
- Price:$559,500
- Price per sq. ft.:$158.18
About this home
Welcome to this stunning brick Traditional home nestled on over 3/4 of an acre with a 3 car attached garage!. This home offers timeless elegance and modern comfort! The two-story entryway greets you with grandeur, leading into a flowing layout ideal for everyday living and entertaining. The heart of the home is the beautiful kitchen, complete with a large island, stainless steel appliances, granite countertops, breakfast area, and open views into the cozy family room, where a gas log fireplace adds warmth and charm. A formal dining room offers space for special gatherings, while the sunroom provides a relaxing retreat filled with natural light. Boosting 4 bedrooms, the primary suite is on the main level, featuring its own private deck, an en-suite bath with double sinks, a whirlpool tub, and a floor-to-ceiling tiled shower. The fourth bedroom is currently being used as an office, offering flexibility for work-from-home needs or guest accommodations. Need more? Upstairs, you'll find a spacious loft and a large recreational room complete with a wet bar-ideal for movie nights, and game days. It also has it's own staircase! This home is well maintained and move in ready! Schedule your showing today!!
Contact an agent
Home facts
- Year built:1991
- Listing Id #:22053147
- Added:17 day(s) ago
- Updated:August 15, 2025 at 11:44 PM
Rooms and interior
- Bedrooms:4
- Total bathrooms:3
- Full bathrooms:2
- Half bathrooms:1
- Living area:3,537 sq. ft.
Heating and cooling
- Cooling:Central Electric
- Heating:Geothermal
Structure and exterior
- Year built:1991
- Building area:3,537 sq. ft.
- Lot area:0.79 Acres
Schools
- Middle school:Shelbyville Middle School
Utilities
- Water:Public Water
Finances and disclosures
- Price:$559,500
- Price per sq. ft.:$158.18
New listings near 111 Foxborough Run
- New
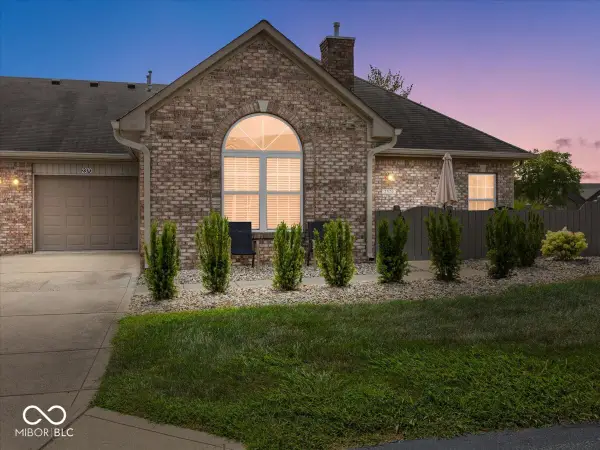 $219,900Active2 beds 2 baths1,157 sq. ft.
$219,900Active2 beds 2 baths1,157 sq. ft.2370 Steeple Chase #9, Shelbyville, IN 46176
MLS# 22055547Listed by: HOOSIER, REALTORS - New
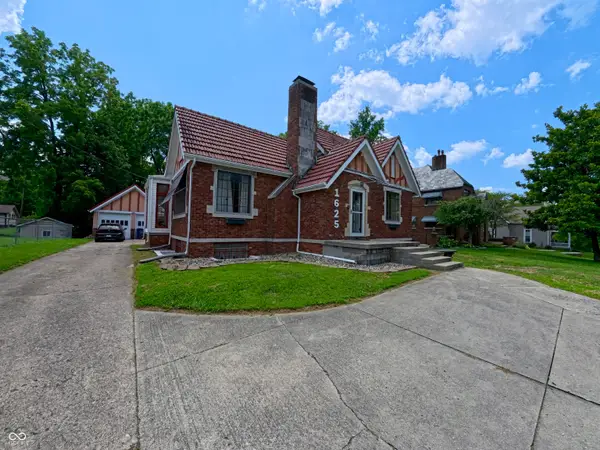 $259,900Active3 beds 2 baths2,147 sq. ft.
$259,900Active3 beds 2 baths2,147 sq. ft.1625 S Riley Highway, Shelbyville, IN 46176
MLS# 22043665Listed by: FULL CANOPY REAL ESTATE, LLC - New
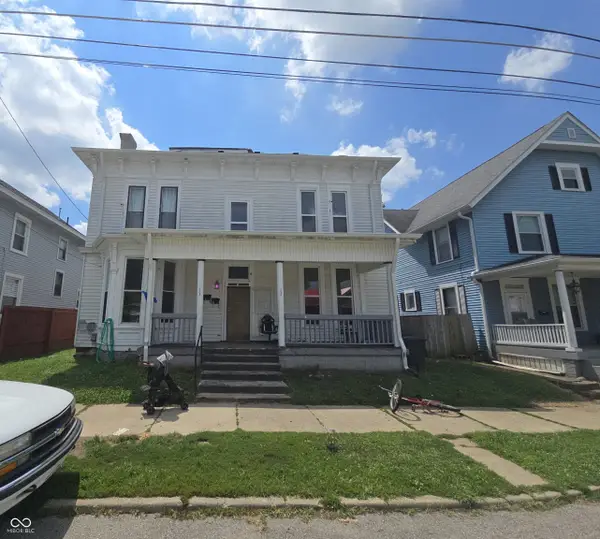 $159,900Active-- beds -- baths
$159,900Active-- beds -- baths215 W Franklin Street, Shelbyville, IN 46176
MLS# 22056401Listed by: EXP REALTY, LLC - New
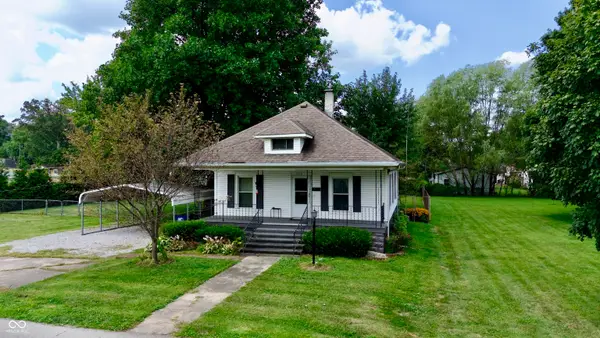 $164,900Active3 beds 1 baths1,080 sq. ft.
$164,900Active3 beds 1 baths1,080 sq. ft.1315 Meridian Street, Shelbyville, IN 46176
MLS# 22056270Listed by: FULL CANOPY REAL ESTATE, LLC - New
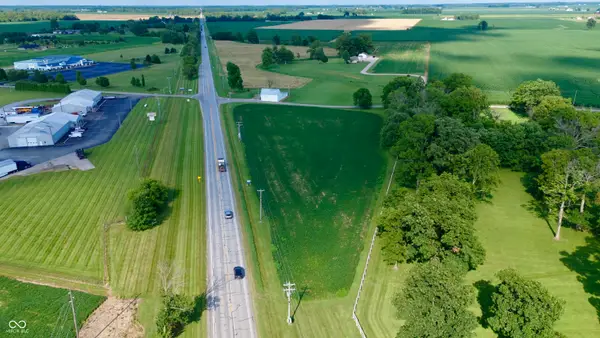 $150,000Active2.91 Acres
$150,000Active2.91 Acres325 East, Shelbyville, IN 46176
MLS# 22056285Listed by: FULL CANOPY REAL ESTATE, LLC - New
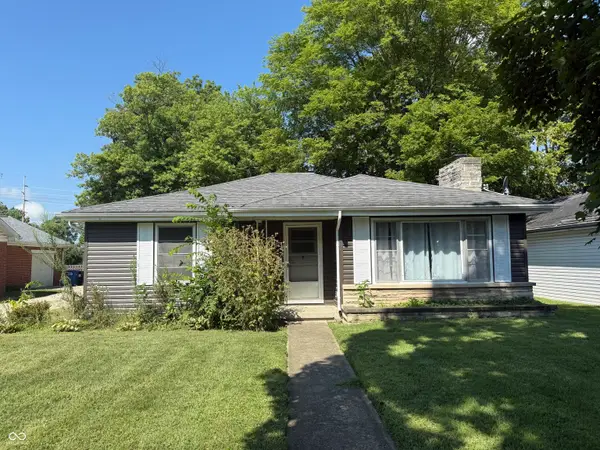 $219,995Active2 beds 2 baths1,654 sq. ft.
$219,995Active2 beds 2 baths1,654 sq. ft.1103 Fairfield Drive, Shelbyville, IN 46176
MLS# 22056127Listed by: THE PROPERTY SHOP OF INDIANA - New
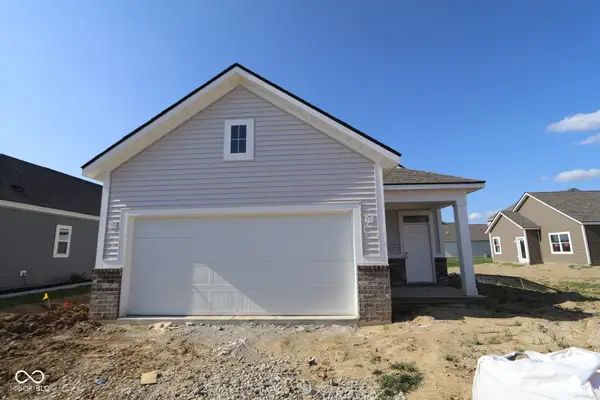 $269,990Active3 beds 2 baths1,589 sq. ft.
$269,990Active3 beds 2 baths1,589 sq. ft.1848 James Pierce Drive, Shelbyville, IN 46176
MLS# 22056336Listed by: M/I HOMES OF INDIANA, L.P. - New
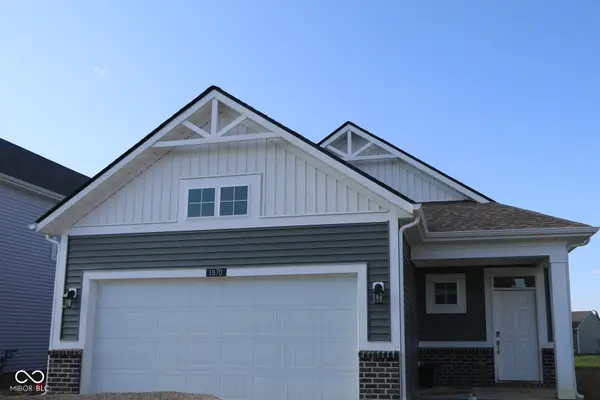 $279,990Active3 beds 2 baths1,520 sq. ft.
$279,990Active3 beds 2 baths1,520 sq. ft.1870 Victor Higgins Drive, Shelbyville, IN 46176
MLS# 22056314Listed by: M/I HOMES OF INDIANA, L.P. - New
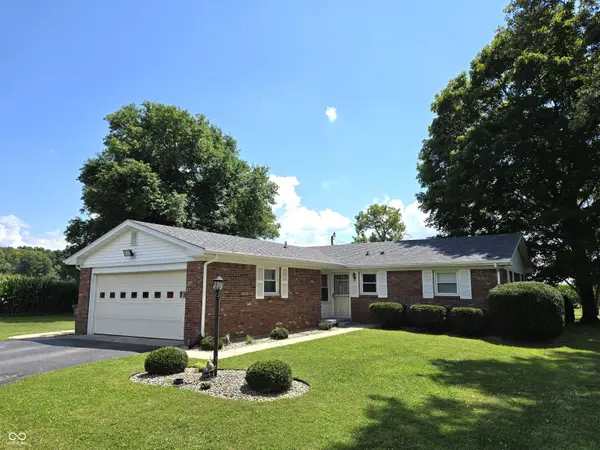 $269,000Active2 beds 2 baths1,176 sq. ft.
$269,000Active2 beds 2 baths1,176 sq. ft.1598 S Thompson Road, Shelbyville, IN 46176
MLS# 22055949Listed by: HOOSIER, REALTORS - New
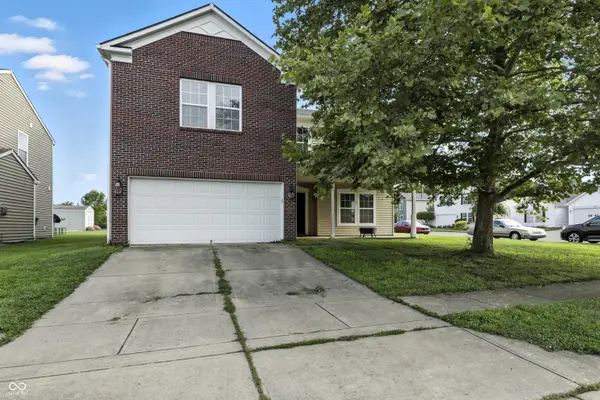 $270,000Active4 beds 3 baths3,401 sq. ft.
$270,000Active4 beds 3 baths3,401 sq. ft.1121 Central Park Drive, Shelbyville, IN 46176
MLS# 22055384Listed by: RE/MAX ADVANCED REALTY

