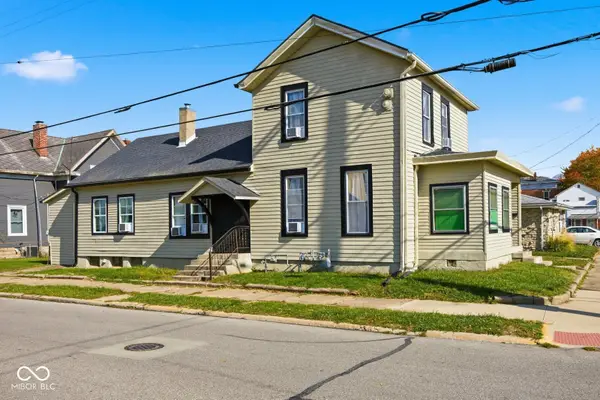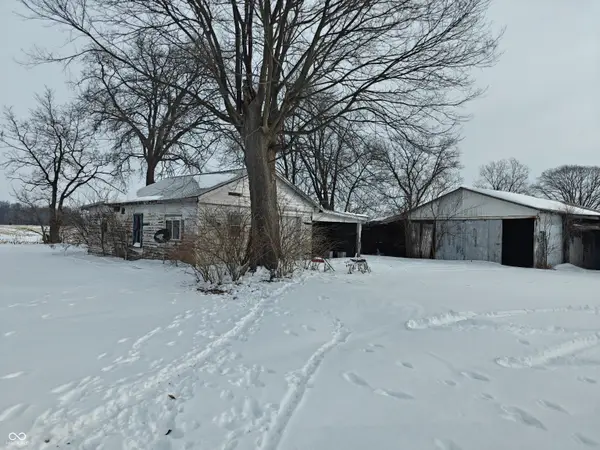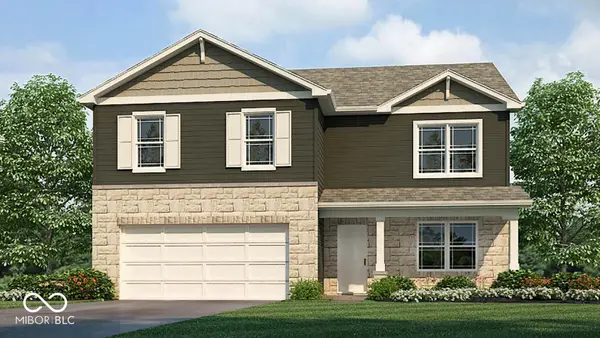2015 Black Oak Drive, Shelbyville, IN 46176
Local realty services provided by:Better Homes and Gardens Real Estate Gold Key
Listed by: jerrod klein
Office: pyatt builders, llc.
MLS#:22060997
Source:IN_MIBOR
Price summary
- Price:$257,999
- Price per sq. ft.:$143.57
About this home
New Construction - Ready Now! Built by Taylor Morrison, America's Most Trusted Homebuilder. Welcome to the Simplicity 1796 at 2015 Black Oak Drive in Twelve Oaks! Come home to a bright, open layout designed for comfort and connection. The main floor offers open-concept living with abundant natural light, where the great room flows into the dining area and kitchen with a center island. Upstairs, two secondary bedrooms with walk-in closets share a full bath, while a loft and laundry room add convenience. The private primary suite creates a relaxing retreat with a spa-like bath featuring a dual sink vanity, roomy shower, and linen closet, plus a generous walk-in closet. Shelbyville blends Midwest charm with modern living, offering a revitalized downtown filled with boutiques, local dining, and live performances, along with parks, trails, and Blue River Memorial Park's 180 acres of green space for outdoor fun. This is a community full of character and connection. Additional highlights include: water softener rough-in located in the garage. MLS#22060997
Contact an agent
Home facts
- Year built:2025
- Listing ID #:22060997
- Added:161 day(s) ago
- Updated:February 14, 2026 at 08:26 AM
Rooms and interior
- Bedrooms:3
- Total bathrooms:2
- Full bathrooms:1
- Half bathrooms:1
- Living area:1,797 sq. ft.
Heating and cooling
- Cooling:Central Electric
- Heating:Forced Air
Structure and exterior
- Year built:2025
- Building area:1,797 sq. ft.
- Lot area:0.13 Acres
Schools
- High school:Shelbyville Sr High School
- Middle school:Shelbyville Middle School
- Elementary school:William F Loper Elementary School
Utilities
- Water:Public Water
Finances and disclosures
- Price:$257,999
- Price per sq. ft.:$143.57
New listings near 2015 Black Oak Drive
- New
 $220,000Active3 beds 2 baths1,337 sq. ft.
$220,000Active3 beds 2 baths1,337 sq. ft.20 Colescott Street, Shelbyville, IN 46176
MLS# 22083913Listed by: HEMRICK PROPERTY GROUP INC. - Open Sat, 11am to 5:30pmNew
 $264,999Active4 beds 3 baths1,598 sq. ft.
$264,999Active4 beds 3 baths1,598 sq. ft.2033 Black Oak Drive, Shelbyville, IN 46176
MLS# 22083810Listed by: PYATT BUILDERS, LLC - New
 $299,000Active-- beds -- baths
$299,000Active-- beds -- baths58 W Franklin Street, Shelbyville, IN 46176
MLS# 22071171Listed by: F.C. TUCKER/SIRKUS-ALLEN  $460,000Pending4 beds 3 baths2,751 sq. ft.
$460,000Pending4 beds 3 baths2,751 sq. ft.Address Withheld By Seller, Shelbyville, IN 46176
MLS# 22083172Listed by: NOLLEY REALTY SERVICES, LLC- New
 $250,000Active3 beds 3 baths1,674 sq. ft.
$250,000Active3 beds 3 baths1,674 sq. ft.1707 Wagner Drive, Shelbyville, IN 46176
MLS# 22083319Listed by: CARPENTER, REALTORS  $139,900Pending3 beds 1 baths1,538 sq. ft.
$139,900Pending3 beds 1 baths1,538 sq. ft.696 E 600 S, Shelbyville, IN 46176
MLS# 22083209Listed by: MACKENZIE ALLEN, POLSTON & ASS- New
 $325,000Active3 beds 2 baths1,406 sq. ft.
$325,000Active3 beds 2 baths1,406 sq. ft.1279 Bontrager Lane, Shelbyville, IN 46176
MLS# 22083144Listed by: STEVE LEW REAL ESTATE GROUP, LLC - Open Sat, 8am to 7pmNew
 $295,000Active4 beds 3 baths2,686 sq. ft.
$295,000Active4 beds 3 baths2,686 sq. ft.1021 Balto Drive, Shelbyville, IN 46176
MLS# 22083091Listed by: OPENDOOR BROKERAGE LLC  $336,234Pending5 beds 3 baths2,600 sq. ft.
$336,234Pending5 beds 3 baths2,600 sq. ft.1530 Aster Drive, Shelbyville, IN 46176
MLS# 22083039Listed by: DRH REALTY OF INDIANA, LLC- New
 $135,000Active2 beds 1 baths625 sq. ft.
$135,000Active2 beds 1 baths625 sq. ft.904 Moriseni Street, Shelbyville, IN 46176
MLS# 22082884Listed by: HOOSIER, REALTORS

