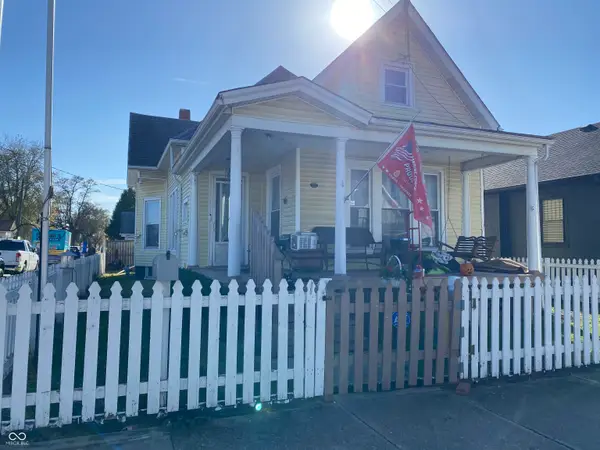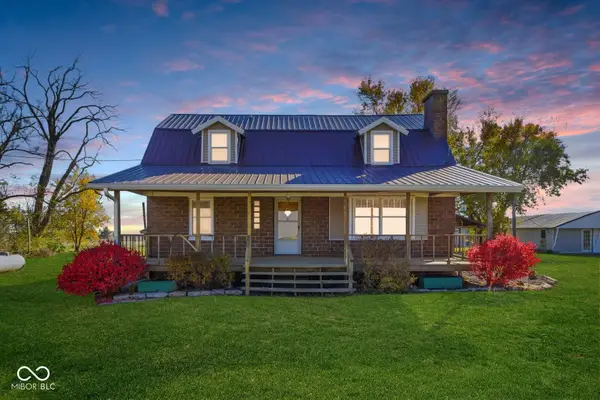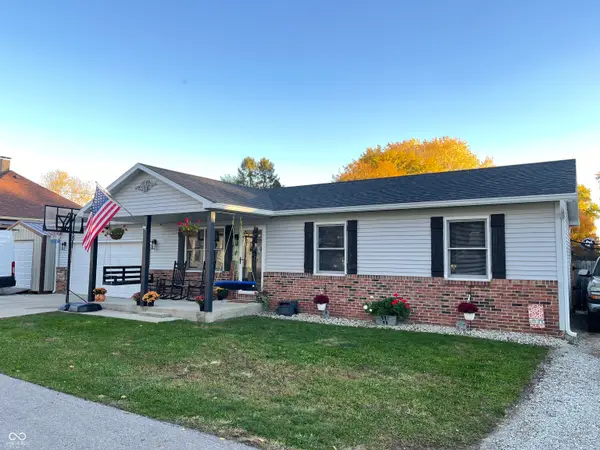2040 White Oak Lane, Shelbyville, IN 46176
Local realty services provided by:Better Homes and Gardens Real Estate Gold Key
Upcoming open houses
- Sat, Nov 2211:00 am - 06:00 pm
- Sun, Nov 2312:00 pm - 06:00 pm
- Sat, Nov 2911:00 am - 06:00 pm
- Sun, Nov 3012:00 pm - 06:00 pm
- Sat, Dec 0611:00 am - 06:00 pm
- Sun, Dec 0712:00 pm - 06:00 pm
Listed by: jerrod klein
Office: pyatt builders, llc.
MLS#:22043467
Source:IN_MIBOR
Price summary
- Price:$319,999
- Price per sq. ft.:$111.46
About this home
New Construction - Ready Now! Built by Taylor Morrison, America's Most Trusted Homebuilder! Welcome to the Simplicity 2868 at 2040 White Oak Drive in Twelve Oaks! This home is where thoughtful design, and stylish upgrades create a space that truly works for your lifestyle. Step through the foyer and find a flex room and formal dining room, across from the entrance to a two-car garage with extra storage space. The heart of the home features an open concept design with plenty of natural light. Head upstairs to find three secondary bedrooms with a shared full bathroom, a home office, and a cozy loft that offers space for everyone. The primary suite is a relaxing retreat from busy days. The attached bathroom features a dual sink vanity, a roomy shower, a large linen closet, and a sizeable closet. Additional highlights include: stainless steel appliance package includes a refrigerator, washer, and dryer. MLS#22043467
Contact an agent
Home facts
- Year built:2025
- Listing ID #:22043467
- Added:165 day(s) ago
- Updated:November 18, 2025 at 02:58 PM
Rooms and interior
- Bedrooms:4
- Total bathrooms:3
- Full bathrooms:2
- Half bathrooms:1
- Living area:2,871 sq. ft.
Heating and cooling
- Cooling:Central Electric
- Heating:Forced Air
Structure and exterior
- Year built:2025
- Building area:2,871 sq. ft.
- Lot area:0.2 Acres
Schools
- High school:Shelbyville Sr High School
- Middle school:Shelbyville Middle School
- Elementary school:William F Loper Elementary School
Utilities
- Water:Public Water
Finances and disclosures
- Price:$319,999
- Price per sq. ft.:$111.46
New listings near 2040 White Oak Lane
- New
 $195,000Active5 beds 3 baths2,940 sq. ft.
$195,000Active5 beds 3 baths2,940 sq. ft.101 W Locust Street, Shelbyville, IN 46176
MLS# 22073732Listed by: S & R REALTY, LLC - New
 $240,000Active3 beds 2 baths2,304 sq. ft.
$240,000Active3 beds 2 baths2,304 sq. ft.921 Windsor Drive, Shelbyville, IN 46176
MLS# 22068752Listed by: MIRANDA SCHUBERT REAL ESTATE - New
 $314,900Active4 beds 2 baths1,653 sq. ft.
$314,900Active4 beds 2 baths1,653 sq. ft.1106 Summer Way Court, Shelbyville, IN 46176
MLS# 22072993Listed by: THE PROPERTY SHOP OF INDIANA - New
 $189,900Active2 beds 1 baths864 sq. ft.
$189,900Active2 beds 1 baths864 sq. ft.304 Sunset Drive, Shelbyville, IN 46176
MLS# 22071917Listed by: REDFIN CORPORATION  $400,000Active4 beds 3 baths3,675 sq. ft.
$400,000Active4 beds 3 baths3,675 sq. ft.3183 W 500 S, Shelbyville, IN 46176
MLS# 22072302Listed by: RUNNEBOHM REALTY, LLC- Open Sat, 12 to 2pm
 $574,900Active5 beds 5 baths4,032 sq. ft.
$574,900Active5 beds 5 baths4,032 sq. ft.2405 Valley Court, Shelbyville, IN 46176
MLS# 22072209Listed by: HIGHGARDEN REAL ESTATE  $150,000Active3 beds 1 baths1,140 sq. ft.
$150,000Active3 beds 1 baths1,140 sq. ft.629 9th Street, Shelbyville, IN 46176
MLS# 22072004Listed by: MARK DIETEL REALTY, LLC $350,000Active3 beds 2 baths1,764 sq. ft.
$350,000Active3 beds 2 baths1,764 sq. ft.1744 E 850 N, Shelbyville, IN 46176
MLS# 22071281Listed by: RED HOT, REALTORS LLC $159,000Pending3 beds 1 baths1,447 sq. ft.
$159,000Pending3 beds 1 baths1,447 sq. ft.759 E 450 S, Shelbyville, IN 46176
MLS# 202544727Listed by: CARPENTER REALTORS MARTINSVILLE $232,500Active3 beds 2 baths1,032 sq. ft.
$232,500Active3 beds 2 baths1,032 sq. ft.515 Doran Avenue, Shelbyville, IN 46176
MLS# 22071621Listed by: RUNNEBOHM REALTY, LLC
