2110 Kent Road, Shelbyville, IN 46176
Local realty services provided by:Better Homes and Gardens Real Estate Gold Key
2110 Kent Road,Shelbyville, IN 46176
$235,000
- 3 Beds
- 2 Baths
- 2,417 sq. ft.
- Single family
- Pending
Listed by:tracy miller
Office:steve lew real estate group, llc.
MLS#:22062068
Source:IN_MIBOR
Price summary
- Price:$235,000
- Price per sq. ft.:$97.23
About this home
Stop your housing search... we have what you need! This great home is charming, spacious and ready for the next awesome family. This multi-level home is perfect for families that have two separate interests in tv shows, sports or whatever the case may be. The main level offers a nice size living room opening into the dining area and kitchen. The rear yard with deck is ideal for cookouts and relaxing watching the sunset. Upper level has three bedrooms, one full bath and linen closet. The lower level features a very spacious family room, 1/2 bath and large laundry room with tons of storage options. Plenty of parking at this home, plus a two-car attached garage (no garage door opener) open patio and just around the corner from Shelbyville Schools. Easy access to Frankin or I-65 if you have a commute to work. The water heater, roof, gutters, downspouts, gutter guards, appliances, overhead garage door and storm door were all new in 2022. Garage refrigerator will remain; water softener is rented. The sale is subject to the sellers purchasing a specific home. The temporary fence the back yard does not remain.
Contact an agent
Home facts
- Year built:1976
- Listing ID #:22062068
- Added:47 day(s) ago
- Updated:October 29, 2025 at 07:30 AM
Rooms and interior
- Bedrooms:3
- Total bathrooms:2
- Full bathrooms:1
- Half bathrooms:1
- Living area:2,417 sq. ft.
Heating and cooling
- Cooling:Central Electric
- Heating:Forced Air
Structure and exterior
- Year built:1976
- Building area:2,417 sq. ft.
- Lot area:0.27 Acres
Schools
- High school:Shelbyville Sr High School
- Middle school:Shelbyville Middle School
Utilities
- Water:Public Water
Finances and disclosures
- Price:$235,000
- Price per sq. ft.:$97.23
New listings near 2110 Kent Road
- New
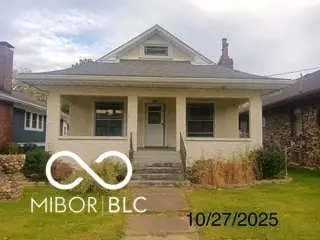 $87,000Active2 beds 1 baths1,092 sq. ft.
$87,000Active2 beds 1 baths1,092 sq. ft.220 N Vine Street, Shelbyville, IN 46176
MLS# 22070653Listed by: DOLLENS REAL ESTATE, INC - New
 $219,900Active3 beds 2 baths1,605 sq. ft.
$219,900Active3 beds 2 baths1,605 sq. ft.2120 Willow Oak Court, Shelbyville, IN 46176
MLS# 22070464Listed by: UNITED REAL ESTATE INDPLS - New
 $195,000Active3 beds 2 baths936 sq. ft.
$195,000Active3 beds 2 baths936 sq. ft.1690 Cardinal Lane, Shelbyville, IN 46176
MLS# 22070323Listed by: BENNETT REALTY - New
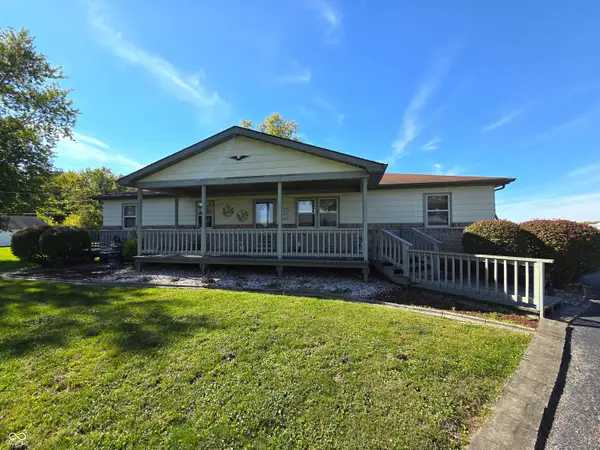 $364,900Active3 beds 2 baths2,628 sq. ft.
$364,900Active3 beds 2 baths2,628 sq. ft.3107 N 100 W, Shelbyville, IN 46176
MLS# 22070210Listed by: CARPENTER, REALTORS - New
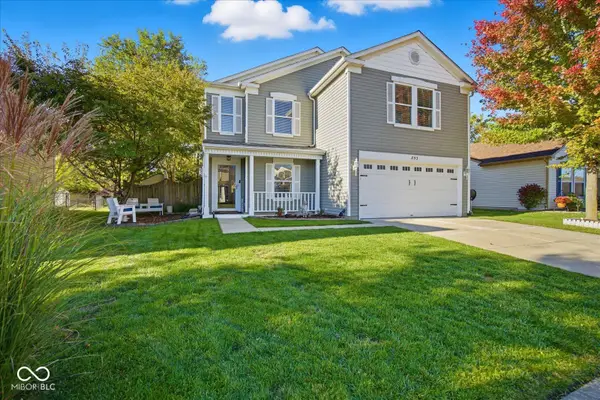 $292,000Active4 beds 3 baths2,632 sq. ft.
$292,000Active4 beds 3 baths2,632 sq. ft.853 Westpointe Drive, Shelbyville, IN 46176
MLS# 22069909Listed by: CARPENTER, REALTORS - New
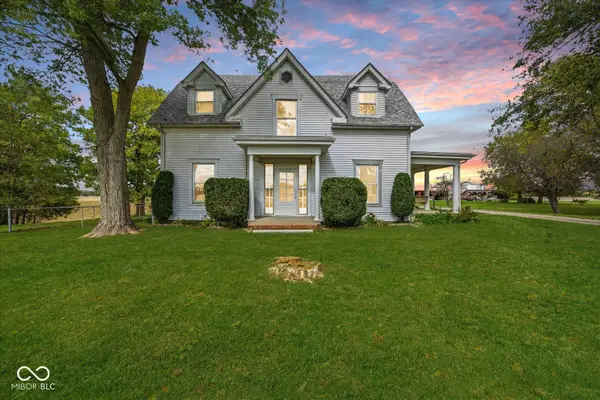 $335,000Active4 beds 2 baths2,574 sq. ft.
$335,000Active4 beds 2 baths2,574 sq. ft.1944 E 375 N, Shelbyville, IN 46176
MLS# 22069724Listed by: RUNNEBOHM REALTY, LLC - New
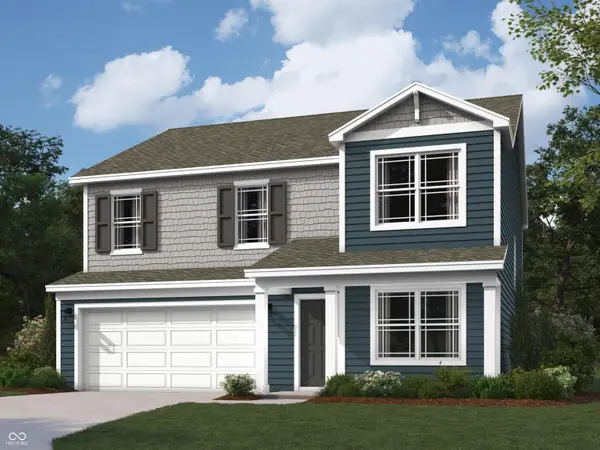 $307,400Active4 beds 3 baths2,346 sq. ft.
$307,400Active4 beds 3 baths2,346 sq. ft.1264 Aster Drive, Shelbyville, IN 46176
MLS# 22069693Listed by: DRH REALTY OF INDIANA, LLC - New
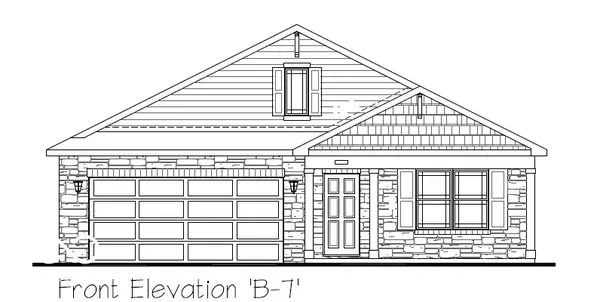 $300,593Active4 beds 2 baths1,771 sq. ft.
$300,593Active4 beds 2 baths1,771 sq. ft.1510 Aster Drive, Shelbyville, IN 46176
MLS# 22068642Listed by: DRH REALTY OF INDIANA, LLC 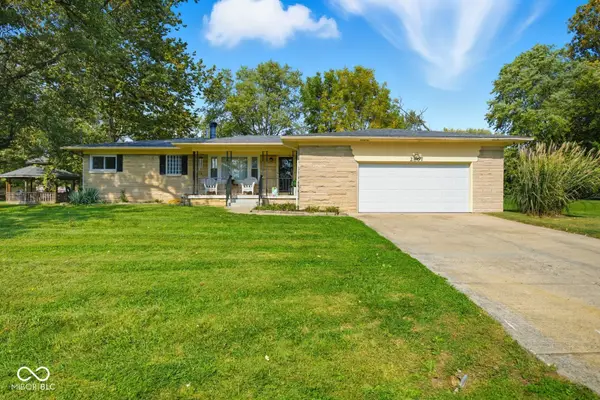 $240,000Pending3 beds 2 baths2,257 sq. ft.
$240,000Pending3 beds 2 baths2,257 sq. ft.2867 S Oakland Drive, Shelbyville, IN 46176
MLS# 22068992Listed by: RUNNEBOHM REALTY, LLC- New
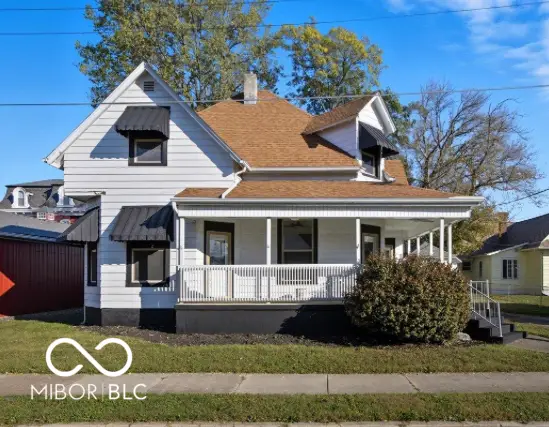 $299,000Active4 beds 2 baths2,084 sq. ft.
$299,000Active4 beds 2 baths2,084 sq. ft.120 1st Street, Shelbyville, IN 46176
MLS# 22064449Listed by: CARPENTER, REALTORS
