410 Howard Street, Shelbyville, IN 46176
Local realty services provided by:Better Homes and Gardens Real Estate Connections
Listed by: ryan coxCell: 317-474-3026
Office: bluprint real estate
MLS#:202548042
Source:Indiana Regional MLS
Price summary
- Price:$199,900
- Price per sq. ft.:$101.47
About this home
Step inside a home that is as cozy as it is functional, filled with natural light and updated with care. Recent improvements include new paint, new carpet upstairs, a new HVAC, and a new water heater in 2025, giving you peace of mind from day one. The kitchen provides plenty of counter space and opens to a versatile flex room that can be used as a dining area or home office, while the primary bedroom is conveniently located on the main level. Upstairs features a two bedrooms. Enjoy being just moments from Sunrise Park with convenient access to local shops, dining, and community amenities. The location offers great walkability, making it easy to enjoy nearby outdoor spaces and neighborhood favorites. The fenced backyard is made for entertaining with a firepit ready for evenings outdoors, and the detached garage adds space for parking, storage, or projects. This move-in ready home blends charm, updates, and cozy living all in one place. Book your tour today!
Contact an agent
Home facts
- Year built:1969
- Listing ID #:202548042
- Added:34 day(s) ago
- Updated:January 08, 2026 at 04:30 PM
Rooms and interior
- Bedrooms:3
- Total bathrooms:1
- Full bathrooms:1
- Living area:1,182 sq. ft.
Heating and cooling
- Cooling:Central Air
- Heating:Forced Air, Gas
Structure and exterior
- Year built:1969
- Building area:1,182 sq. ft.
- Lot area:0.1 Acres
Schools
- High school:Shelbyville
- Middle school:Shelbyville
- Elementary school:William F Loper
Utilities
- Water:City
- Sewer:City
Finances and disclosures
- Price:$199,900
- Price per sq. ft.:$101.47
- Tax amount:$795
New listings near 410 Howard Street
- New
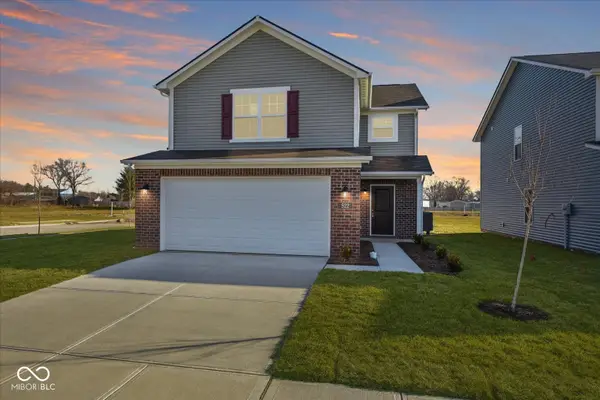 $249,990Active3 beds 3 baths1,664 sq. ft.
$249,990Active3 beds 3 baths1,664 sq. ft.522 Plowman Drive, Shelbyville, IN 46176
MLS# 22078993Listed by: HIGHGARDEN REAL ESTATE - New
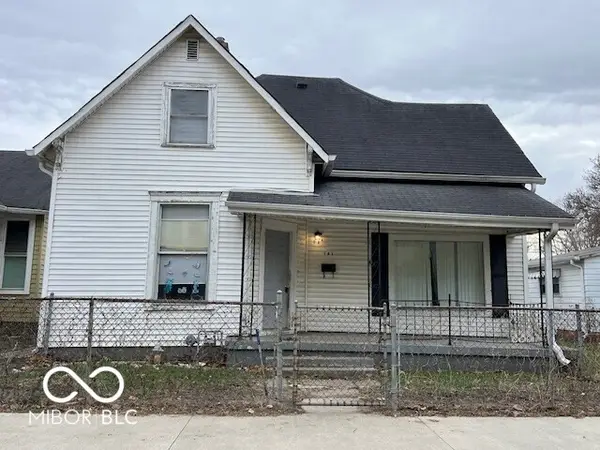 $65,000Active3 beds 1 baths1,614 sq. ft.
$65,000Active3 beds 1 baths1,614 sq. ft.141 Walker Street, Shelbyville, IN 46176
MLS# 22078383Listed by: BOWERS PROPERTY GROUP, LLC 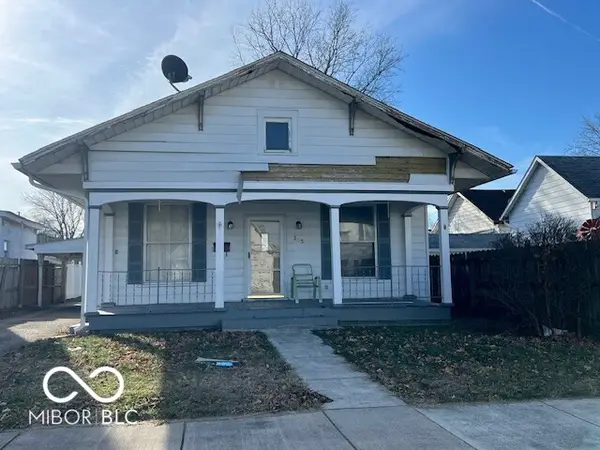 $65,000Pending3 beds 2 baths1,207 sq. ft.
$65,000Pending3 beds 2 baths1,207 sq. ft.265 W South Street, Shelbyville, IN 46176
MLS# 22078380Listed by: BOWERS PROPERTY GROUP, LLC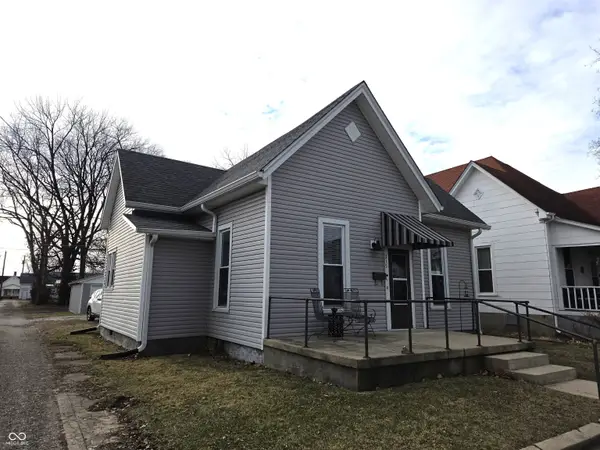 $163,000Pending2 beds 1 baths856 sq. ft.
$163,000Pending2 beds 1 baths856 sq. ft.315 W South Street, Shelbyville, IN 46176
MLS# 22078414Listed by: HOOSIER, REALTORS- New
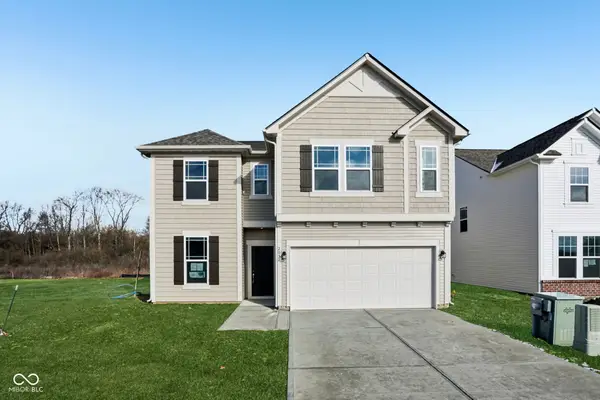 $323,999Active4 beds 3 baths2,871 sq. ft.
$323,999Active4 beds 3 baths2,871 sq. ft.2032 Black Oak Drive, Shelbyville, IN 46176
MLS# 22078359Listed by: PYATT BUILDERS, LLC 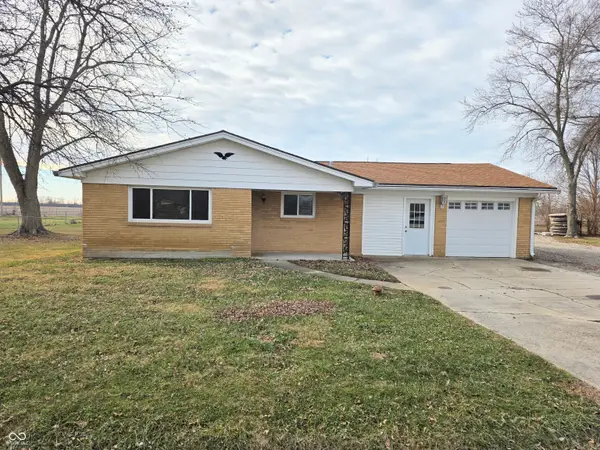 $239,950Pending3 beds 1 baths1,133 sq. ft.
$239,950Pending3 beds 1 baths1,133 sq. ft.1195 E Hazelwood South Drive E, Shelbyville, IN 46176
MLS# 22078337Listed by: CARPENTER, REALTORS- New
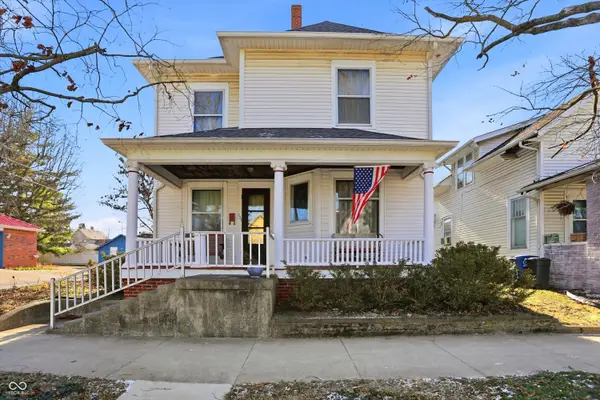 $242,000Active3 beds 2 baths3,392 sq. ft.
$242,000Active3 beds 2 baths3,392 sq. ft.227 W Mechanic Street, Shelbyville, IN 46176
MLS# 22078278Listed by: KELLER WILLIAMS INDY METRO SOU 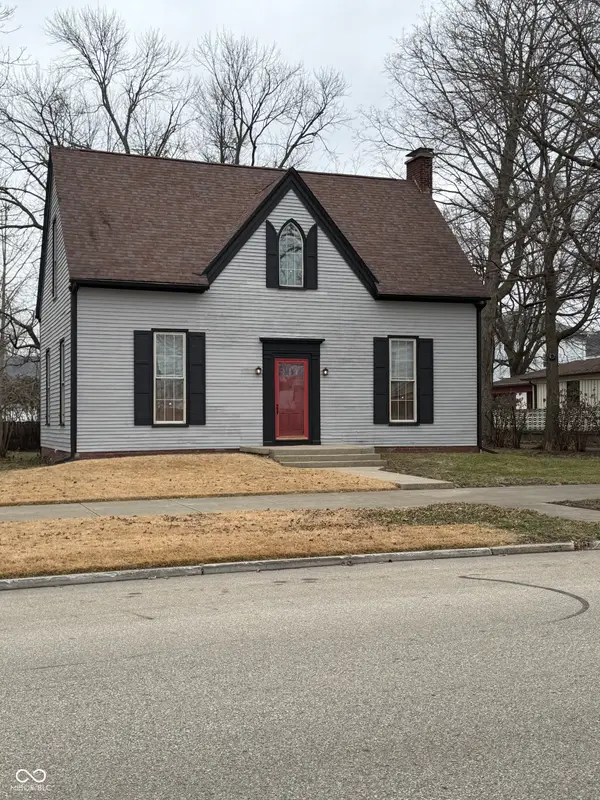 $199,900Pending3 beds 2 baths2,407 sq. ft.
$199,900Pending3 beds 2 baths2,407 sq. ft.228 W Washington Street, Shelbyville, IN 46176
MLS# 22078213Listed by: RUNNEBOHM REALTY, LLC $125,000Pending4 beds 2 baths2,493 sq. ft.
$125,000Pending4 beds 2 baths2,493 sq. ft.518 S Harrison Street, Shelbyville, IN 46176
MLS# 22077782Listed by: HOOSIER, REALTORS $219,900Active3 beds 2 baths1,218 sq. ft.
$219,900Active3 beds 2 baths1,218 sq. ft.734 Main Street, Shelbyville, IN 46176
MLS# 22077431Listed by: MACKENZIE ALLEN, POLSTON & ASS
