429 Colescott Street, Shelbyville, IN 46176
Local realty services provided by:Better Homes and Gardens Real Estate Gold Key
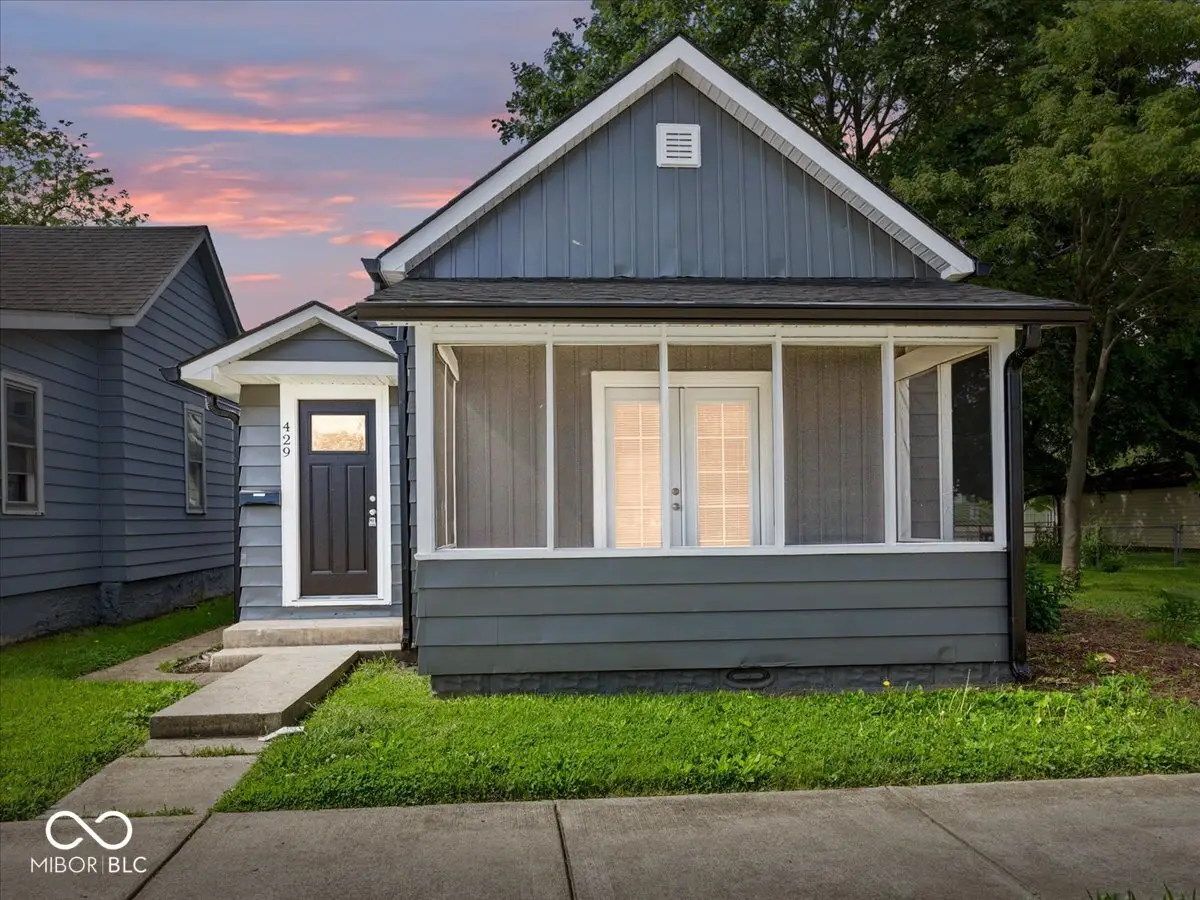
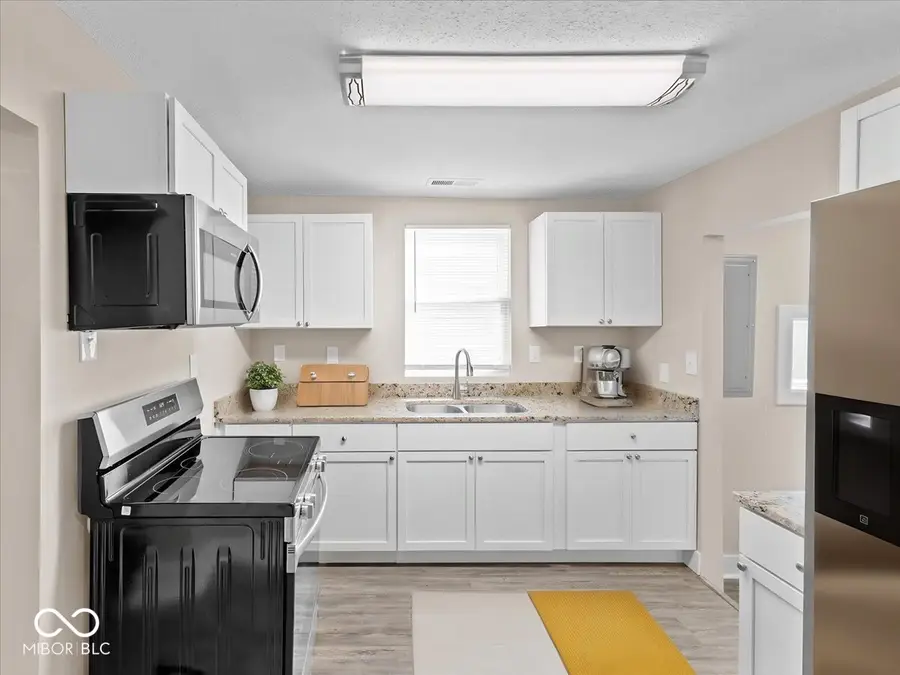
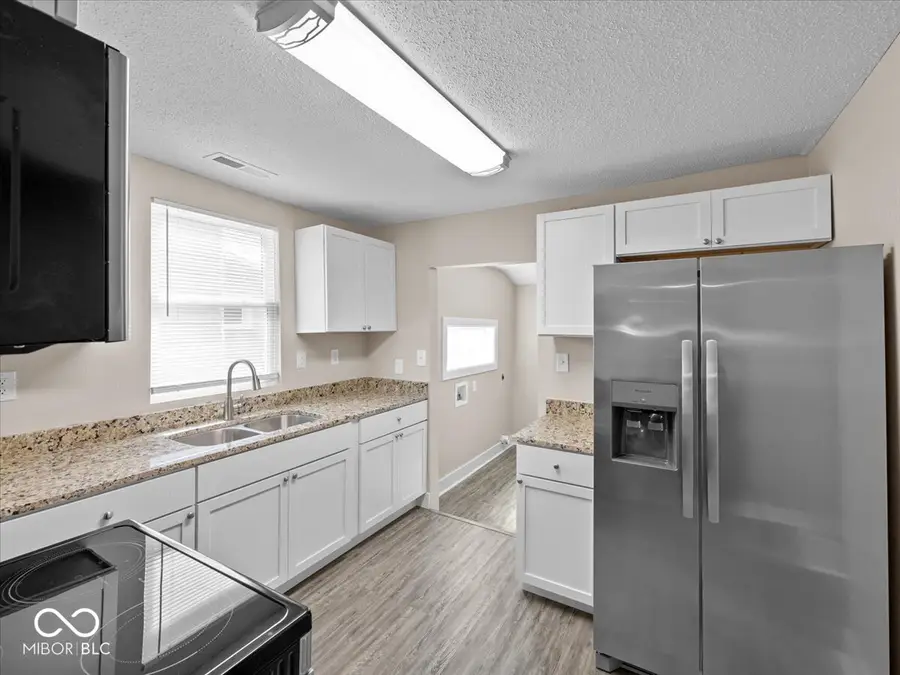
Listed by:adam barlow
Office:full canopy real estate, llc.
MLS#:22039444
Source:IN_MIBOR
Price summary
- Price:$193,500
- Price per sq. ft.:$206.29
About this home
*Interest Rate Buy Down!* Charming Remodeled Bungalow Backing Up to a Park - Move-In Ready! Welcome to this beautifully remodeled 3-bedroom, 1-bath bungalow full of charm and modern upgrades! Located just steps away from a neighborhood park and within walking distance to the Boys & Girls Club, this home offers the perfect blend of convenience, comfort, and community. Inside, you'll find an open and inviting layout with luxury vinyl plank flooring, brand-new carpet in the bedrooms, and a stylish kitchen featuring all-new stainless steel appliances, quartz countertops, and plenty of cabinet space. The spacious master bedroom includes French doors that open to a lovely screened-in porch, ideal for morning coffee or relaxing evenings. Outside, enjoy a large backyard perfect for gatherings, with a concrete back patio facing the park. The home also features a detached garage and a long list of brand-new essentials, including a new roof, gutters, HVAC system, and water heater. Perfectly positioned close to downtown with easy access to I-74 and I-65, this home is ideal for anyone seeking modern comfort in a prime location. Schedule your private showing today!
Contact an agent
Home facts
- Year built:1955
- Listing Id #:22039444
- Added:71 day(s) ago
- Updated:July 21, 2025 at 05:44 PM
Rooms and interior
- Bedrooms:3
- Total bathrooms:1
- Full bathrooms:1
- Living area:938 sq. ft.
Heating and cooling
- Cooling:Central Electric
- Heating:Forced Air
Structure and exterior
- Year built:1955
- Building area:938 sq. ft.
- Lot area:0.14 Acres
Schools
- High school:Shelbyville Sr High School
- Middle school:Shelbyville Middle School
- Elementary school:Thomas A Hendricks Elementary Sch
Utilities
- Water:Public Water
Finances and disclosures
- Price:$193,500
- Price per sq. ft.:$206.29
New listings near 429 Colescott Street
- New
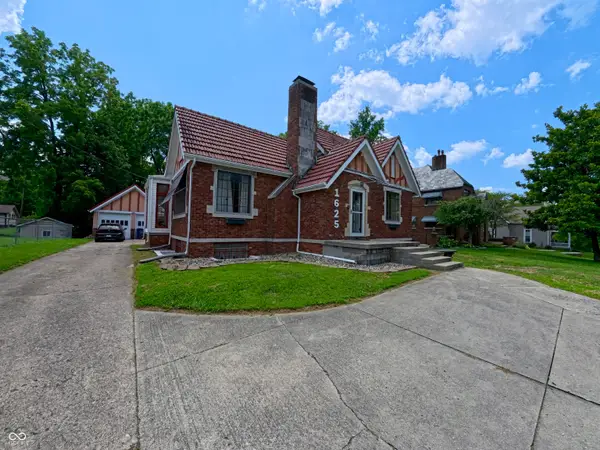 $259,900Active3 beds 2 baths2,147 sq. ft.
$259,900Active3 beds 2 baths2,147 sq. ft.1625 S Riley Highway, Shelbyville, IN 46176
MLS# 22043665Listed by: FULL CANOPY REAL ESTATE, LLC - New
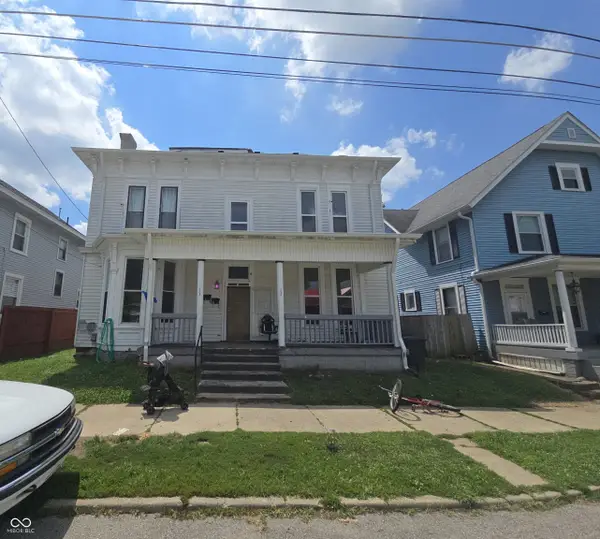 $159,900Active-- beds -- baths
$159,900Active-- beds -- baths215 W Franklin Street, Shelbyville, IN 46176
MLS# 22056401Listed by: EXP REALTY, LLC - New
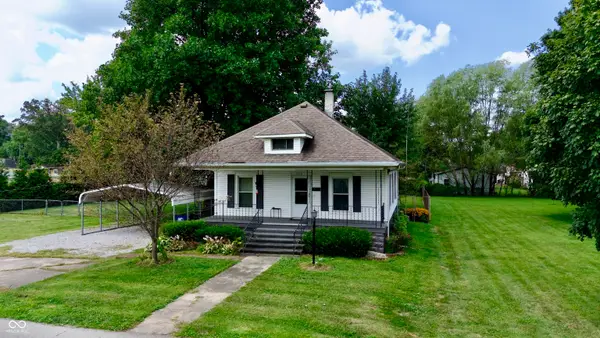 $164,900Active3 beds 1 baths1,080 sq. ft.
$164,900Active3 beds 1 baths1,080 sq. ft.1315 Meridian Street, Shelbyville, IN 46176
MLS# 22056270Listed by: FULL CANOPY REAL ESTATE, LLC - New
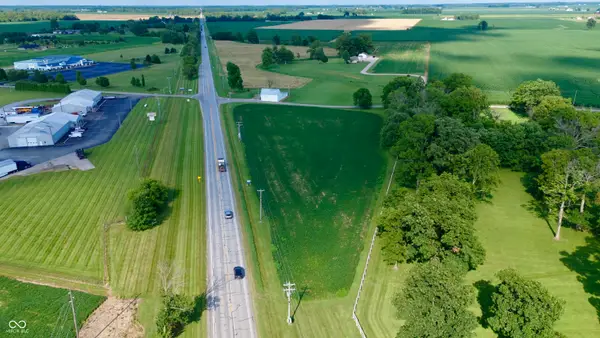 $150,000Active2.91 Acres
$150,000Active2.91 Acres325 East, Shelbyville, IN 46176
MLS# 22056285Listed by: FULL CANOPY REAL ESTATE, LLC - New
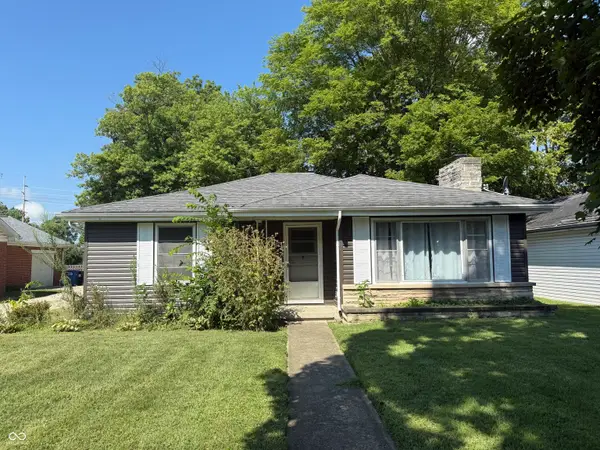 $219,995Active2 beds 2 baths1,654 sq. ft.
$219,995Active2 beds 2 baths1,654 sq. ft.1103 Fairfield Drive, Shelbyville, IN 46176
MLS# 22056127Listed by: THE PROPERTY SHOP OF INDIANA - New
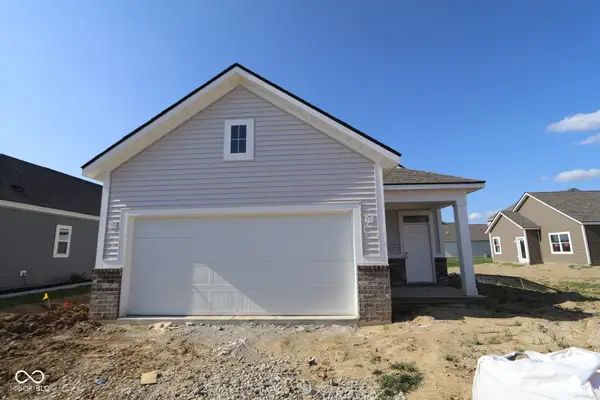 $269,990Active3 beds 2 baths1,589 sq. ft.
$269,990Active3 beds 2 baths1,589 sq. ft.1848 James Pierce Drive, Shelbyville, IN 46176
MLS# 22056336Listed by: M/I HOMES OF INDIANA, L.P. - New
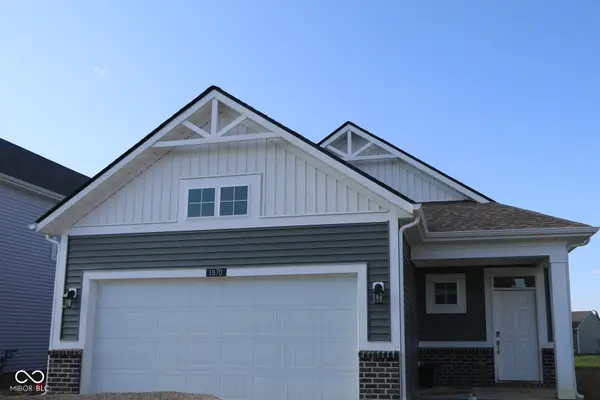 $279,990Active3 beds 2 baths1,520 sq. ft.
$279,990Active3 beds 2 baths1,520 sq. ft.1870 Victor Higgins Drive, Shelbyville, IN 46176
MLS# 22056314Listed by: M/I HOMES OF INDIANA, L.P. - New
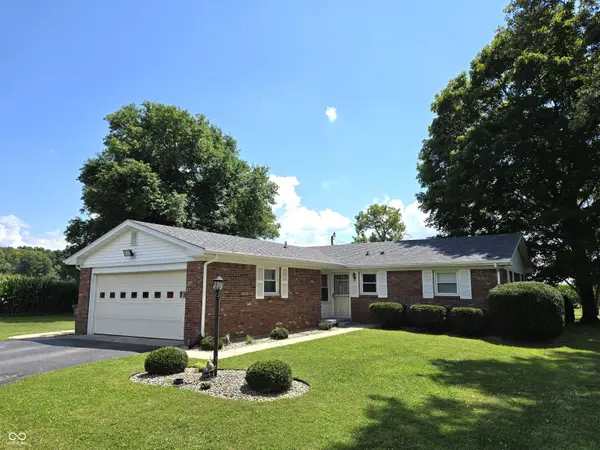 $269,000Active2 beds 2 baths1,176 sq. ft.
$269,000Active2 beds 2 baths1,176 sq. ft.1598 S Thompson Road, Shelbyville, IN 46176
MLS# 22055949Listed by: HOOSIER, REALTORS - New
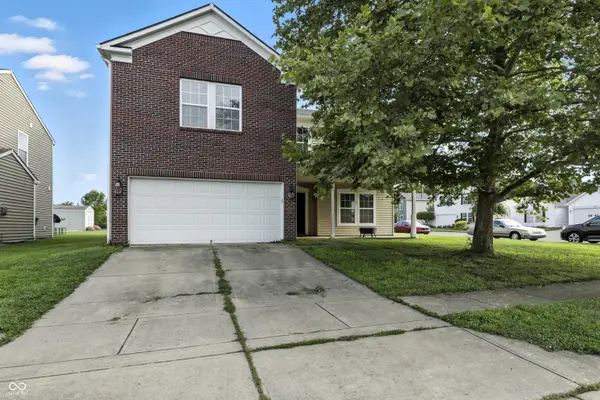 $270,000Active4 beds 3 baths3,401 sq. ft.
$270,000Active4 beds 3 baths3,401 sq. ft.1121 Central Park Drive, Shelbyville, IN 46176
MLS# 22055384Listed by: RE/MAX ADVANCED REALTY - New
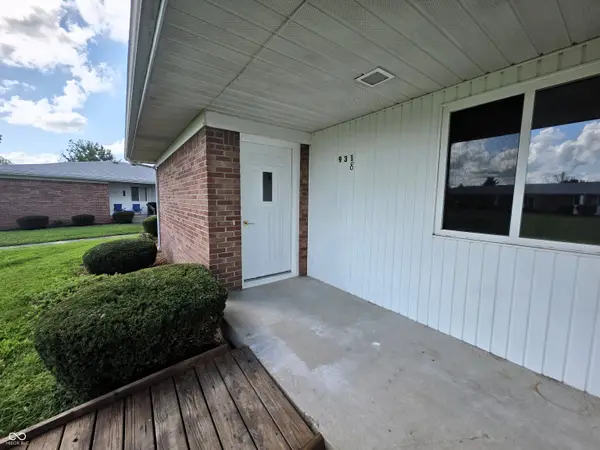 $109,900Active1 beds 1 baths738 sq. ft.
$109,900Active1 beds 1 baths738 sq. ft.931 W Mckay Road, Shelbyville, IN 46176
MLS# 22048150Listed by: TRUSTED REALTY PARTNERS OF IND

