779 W 450 S, Shelbyville, IN 46176
Local realty services provided by:Better Homes and Gardens Real Estate Gold Key
779 W 450 S,Shelbyville, IN 46176
$453,000
- 3 Beds
- 3 Baths
- 2,239 sq. ft.
- Single family
- Active
Listed by:paul furber
Office:carpenter, realtors
MLS#:22067156
Source:IN_MIBOR
Price summary
- Price:$453,000
- Price per sq. ft.:$202.32
About this home
Enter this welcoming 3-bedroom, 2-bathroom home and make it your own. Featuring an open concept with natural light and views across open pastures. The kitchen boasts granite countertops, stainless appliances, and plenty of cabinet space. The large open family room with cathedral ceiling, a gas log fireplace, and breakfast area. The primary bedroom includes a bathroom with tub and separate shower, along with a large walk-in closet. The lower level consists of a bar area, a half bathroom, and a rec/play area. The backyard features a large in-ground pool complete with fountains and a bubbler at the shallow end, along with an automatic pool cover. The backyard also features a large patio area which is perfect for entertaining. Many updates have been made to this home which are noted in the additional information. The hot tub and Island grill are not included in the sale but could be negotiated and sold on a separate bill of sale. Special financing incentives available on this property from Sirva Mortgage. Schedule your tour now. This is a must-see home!
Contact an agent
Home facts
- Year built:1999
- Listing ID #:22067156
- Added:1 day(s) ago
- Updated:October 09, 2025 at 12:39 AM
Rooms and interior
- Bedrooms:3
- Total bathrooms:3
- Full bathrooms:2
- Half bathrooms:1
- Living area:2,239 sq. ft.
Heating and cooling
- Cooling:Central Electric
- Heating:Forced Air, Propane
Structure and exterior
- Year built:1999
- Building area:2,239 sq. ft.
- Lot area:1.5 Acres
Finances and disclosures
- Price:$453,000
- Price per sq. ft.:$202.32
New listings near 779 W 450 S
- New
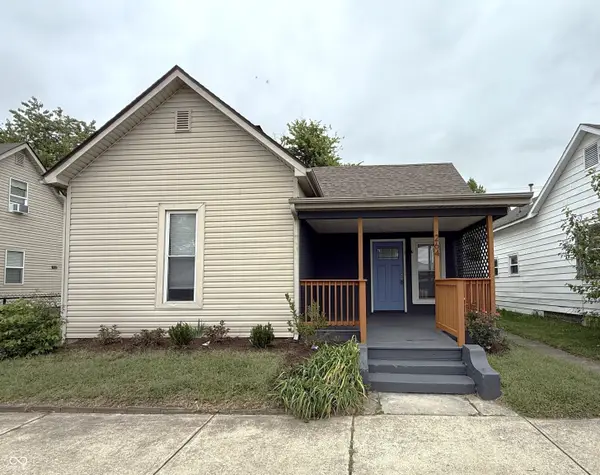 $184,900Active3 beds 2 baths1,194 sq. ft.
$184,900Active3 beds 2 baths1,194 sq. ft.264 E Pennsylvania Street, Shelbyville, IN 46176
MLS# 22067069Listed by: NEW QUANTUM REALTY GROUP - New
 $170,000Active5.44 Acres
$170,000Active5.44 Acresnear 7160 E 200 North Road, Shelbyville, IN 46176
MLS# 22066850Listed by: WILLIAMS PROPERTY GROUP LLC - New
 $133,000Active2 beds 1 baths864 sq. ft.
$133,000Active2 beds 1 baths864 sq. ft.1101 S Shelby Street, Shelbyville, IN 46176
MLS# 22066082Listed by: F.C. TUCKER COMPANY - New
 $179,900Active-- beds -- baths
$179,900Active-- beds -- baths34 Mildred Street, Shelbyville, IN 46176
MLS# 22065359Listed by: BOWERS PROPERTY GROUP, LLC - New
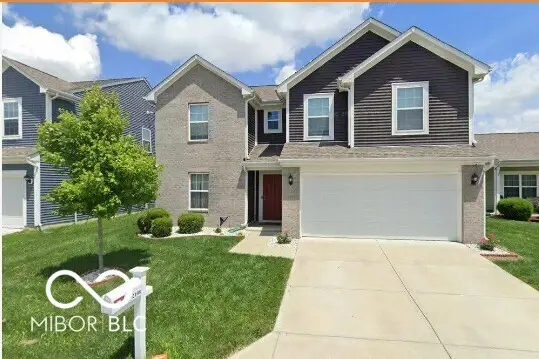 $305,000Active4 beds 3 baths2,368 sq. ft.
$305,000Active4 beds 3 baths2,368 sq. ft.2108 Willow Oak Court, Shelbyville, IN 46176
MLS# 22062875Listed by: F.C. TUCKER ADVANTAGE, REALTOR - New
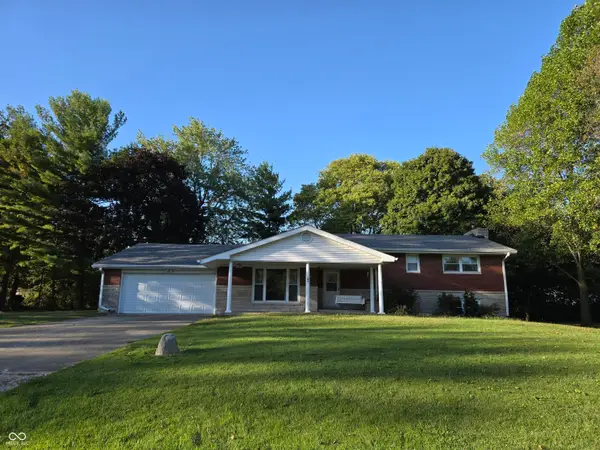 $350,000Active3 beds 2 baths2,320 sq. ft.
$350,000Active3 beds 2 baths2,320 sq. ft.5521 S Wilson Meadows Drive, Shelbyville, IN 46176
MLS# 22066499Listed by: HOOSIER, REALTORS - New
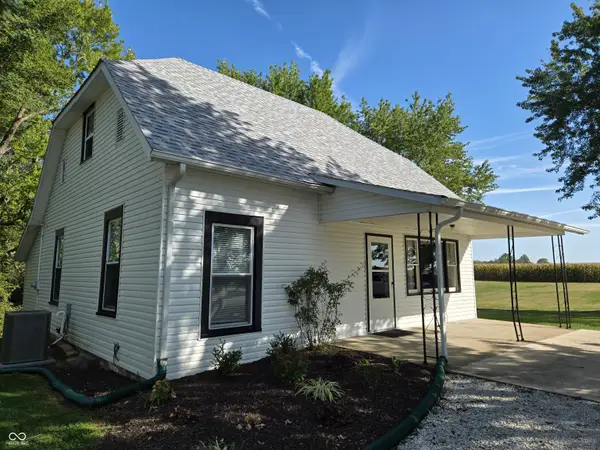 $299,000Active3 beds 2 baths2,015 sq. ft.
$299,000Active3 beds 2 baths2,015 sq. ft.101 W Gosch Road, Shelbyville, IN 46176
MLS# 22066409Listed by: HOOSIER, REALTORS - New
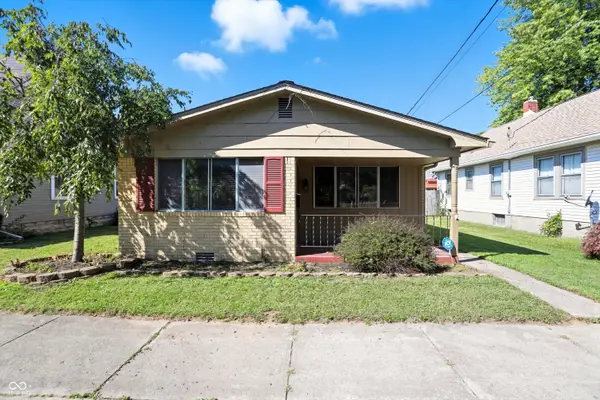 $199,000Active3 beds 2 baths1,203 sq. ft.
$199,000Active3 beds 2 baths1,203 sq. ft.407 Alice Street, Shelbyville, IN 46176
MLS# 22058176Listed by: KELLER WILLIAMS INDY METRO S - New
 $279,000Active4 beds 3 baths2,328 sq. ft.
$279,000Active4 beds 3 baths2,328 sq. ft.1001 Balto Drive, Shelbyville, IN 46176
MLS# 22065090Listed by: HOOSIER, REALTORS
