842 Westpointe Drive, Shelbyville, IN 46176
Local realty services provided by:Better Homes and Gardens Real Estate Gold Key



842 Westpointe Drive,Shelbyville, IN 46176
$279,000
- 4 Beds
- 3 Baths
- 3,057 sq. ft.
- Single family
- Active
Listed by:ashley shackelford
Office:pulse real estate, llc.
MLS#:22040968
Source:IN_MIBOR
Price summary
- Price:$279,000
- Price per sq. ft.:$91.27
About this home
Discover the charm and comfort awaiting you within this delightful home! The kitchen is a culinary playground just waiting for your imagination, complete with not only stainless steel appliances, but a large kitchen island where everyone can gather, framed by shaker cabinets with plenty of space to store your favorite dishes. Imagine waking each morning and selecting your outfit from a walk-in closet that feels like a personal boutique. You will also appreciate the convenience of a large upstairs laundry room that makes chores an absolute breeze. The open floor plan allows you to easily supervise all the fun activities in your residential area, while the two-story layout gives everyone space to spread out and enjoy their own pursuits. This property is perfectly move in ready with all new carpet, new kitchen flooring, and fresh paint throughout providing the perfect canvas to paint your life's most colorful memories.
Contact an agent
Home facts
- Year built:2012
- Listing Id #:22040968
- Added:71 day(s) ago
- Updated:July 31, 2025 at 10:43 PM
Rooms and interior
- Bedrooms:4
- Total bathrooms:3
- Full bathrooms:2
- Half bathrooms:1
- Living area:3,057 sq. ft.
Heating and cooling
- Cooling:Central Electric
Structure and exterior
- Year built:2012
- Building area:3,057 sq. ft.
- Lot area:0.15 Acres
Schools
- High school:Shelbyville Sr High School
- Middle school:Shelbyville Middle School
- Elementary school:William F Loper Elementary School
Utilities
- Water:Public Water
Finances and disclosures
- Price:$279,000
- Price per sq. ft.:$91.27
New listings near 842 Westpointe Drive
- New
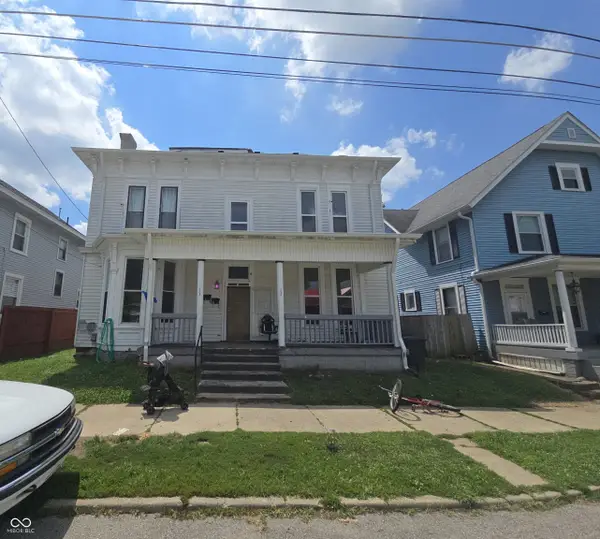 $159,900Active-- beds -- baths
$159,900Active-- beds -- baths215 W Franklin Street, Shelbyville, IN 46176
MLS# 22056401Listed by: EXP REALTY, LLC - New
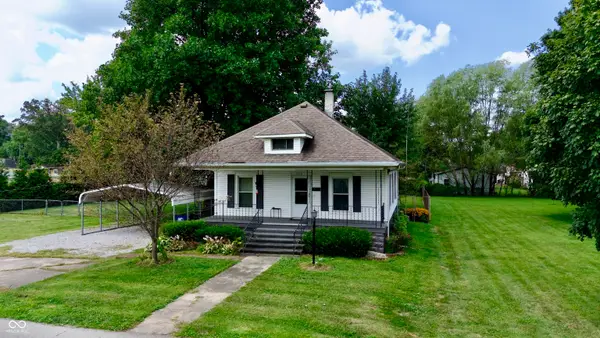 $164,900Active3 beds 1 baths1,080 sq. ft.
$164,900Active3 beds 1 baths1,080 sq. ft.1315 Meridian Street, Shelbyville, IN 46176
MLS# 22056270Listed by: FULL CANOPY REAL ESTATE, LLC - New
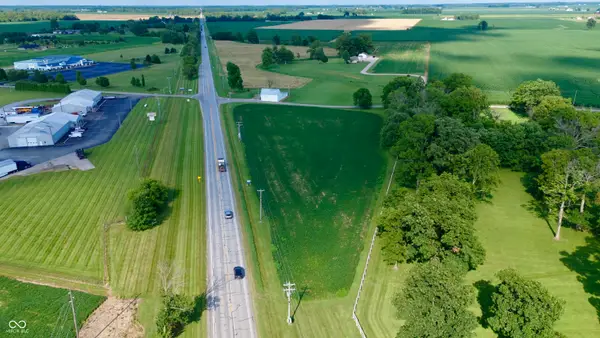 $150,000Active2.91 Acres
$150,000Active2.91 Acres325 East, Shelbyville, IN 46176
MLS# 22056285Listed by: FULL CANOPY REAL ESTATE, LLC - New
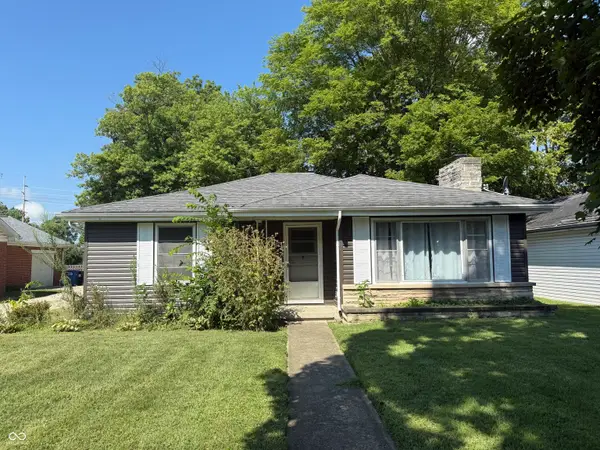 $219,995Active2 beds 2 baths1,654 sq. ft.
$219,995Active2 beds 2 baths1,654 sq. ft.1103 Fairfield Drive, Shelbyville, IN 46176
MLS# 22056127Listed by: THE PROPERTY SHOP OF INDIANA - New
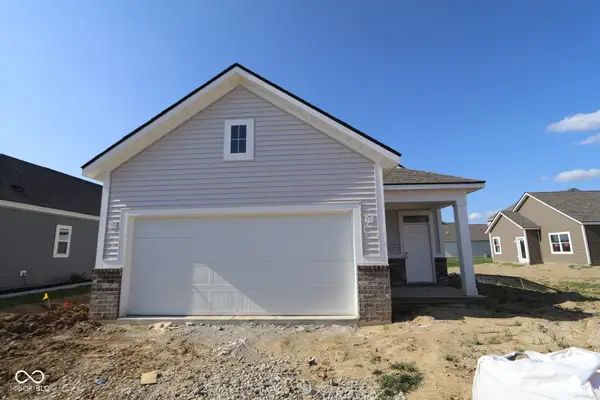 $269,990Active3 beds 2 baths1,589 sq. ft.
$269,990Active3 beds 2 baths1,589 sq. ft.1848 James Pierce Drive, Shelbyville, IN 46176
MLS# 22056336Listed by: M/I HOMES OF INDIANA, L.P. - New
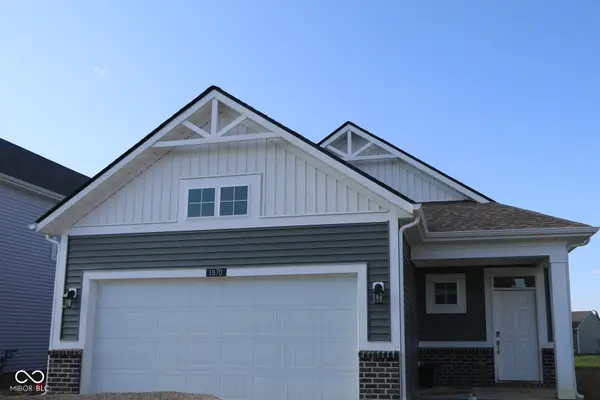 $279,990Active3 beds 2 baths1,520 sq. ft.
$279,990Active3 beds 2 baths1,520 sq. ft.1870 Victor Higgins Drive, Shelbyville, IN 46176
MLS# 22056314Listed by: M/I HOMES OF INDIANA, L.P. - New
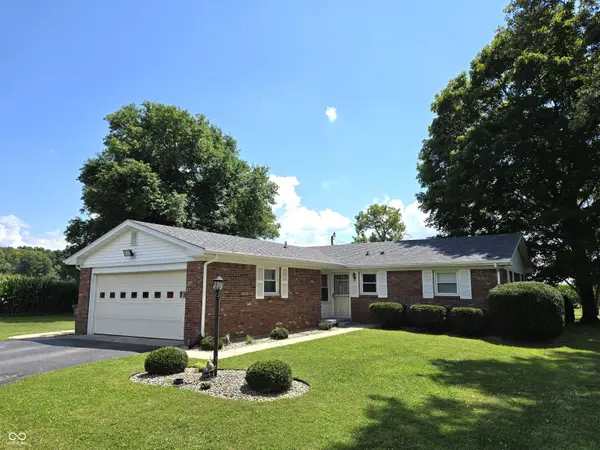 $269,000Active2 beds 2 baths1,176 sq. ft.
$269,000Active2 beds 2 baths1,176 sq. ft.1598 S Thompson Road, Shelbyville, IN 46176
MLS# 22055949Listed by: HOOSIER, REALTORS - New
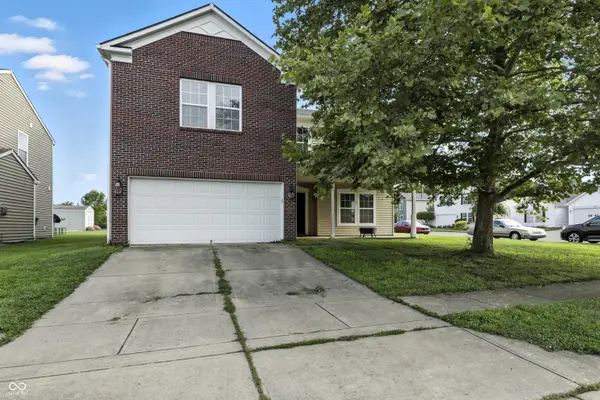 $270,000Active4 beds 3 baths3,401 sq. ft.
$270,000Active4 beds 3 baths3,401 sq. ft.1121 Central Park Drive, Shelbyville, IN 46176
MLS# 22055384Listed by: RE/MAX ADVANCED REALTY - New
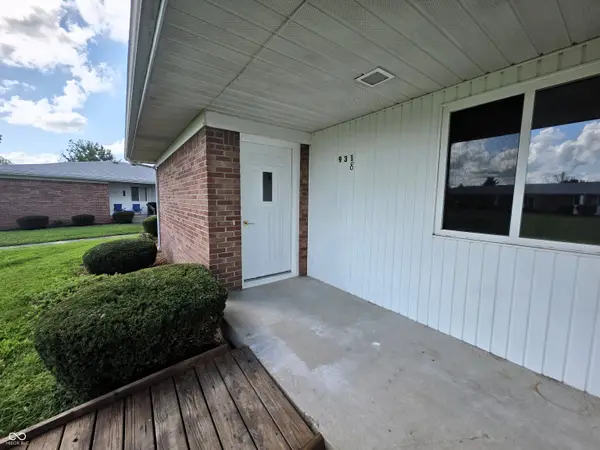 $109,900Active1 beds 1 baths738 sq. ft.
$109,900Active1 beds 1 baths738 sq. ft.931 W Mckay Road, Shelbyville, IN 46176
MLS# 22048150Listed by: TRUSTED REALTY PARTNERS OF IND - New
 $234,900Active3 beds 2 baths1,377 sq. ft.
$234,900Active3 beds 2 baths1,377 sq. ft.840 E Franklin Street, Shelbyville, IN 46176
MLS# 22054996Listed by: THE PROPERTY SHOP OF INDIANA

