516 Buckthorn Lane, Sheridan, IN 46069
Local realty services provided by:Better Homes and Gardens Real Estate Gold Key
Listed by: erica combs
Office: re/max real estate solutions
MLS#:22055832
Source:IN_MIBOR
Price summary
- Price:$314,900
- Price per sq. ft.:$137.57
About this home
Nestled in a quiet corner of Sheridan, 516 Buckthorn Ln offers a welcoming blend of comfort and convenience in the desirable Maple Run neighborhood. Built in 2021 this 4bd/2.5ba home boasts a massive floorplan, bright, open living space, a well appointed kitchen ideal for everyday meals and entertaining, and a relaxing primary suite with and ensuite bath. The primary bath features a vanity with double sinks, a walk-in shower, and 2 walk-in closets. Along with the primary suite there are 3 additional bedrooms upstairs that are equipped with great closets and carpeted floors. There are several flexible living spaces such as the sunroom, office, and loft area that you can tailor to suit your families needs. On the main level you'll walk into the beautiful foyer that greets you with lots of natural light, modern luxury vinyl plank flooring throughout, and a cozy gas log fireplace. The sunroom features large windows and a sliding glass door that lead to your private patio, perfect for entertaining! This gorgeous home has endless possibilities and is awaiting its new owners special touches. Don't miss out on this one!
Contact an agent
Home facts
- Year built:2021
- Listing ID #:22055832
- Added:130 day(s) ago
- Updated:December 17, 2025 at 10:28 PM
Rooms and interior
- Bedrooms:4
- Total bathrooms:3
- Full bathrooms:2
- Half bathrooms:1
- Living area:2,289 sq. ft.
Heating and cooling
- Cooling:Central Electric
- Heating:Forced Air, Hot Water
Structure and exterior
- Year built:2021
- Building area:2,289 sq. ft.
- Lot area:0.16 Acres
Schools
- High school:Sheridan High School
- Middle school:Sheridan Middle School
- Elementary school:Sheridan Elementary School
Utilities
- Water:Public Water
Finances and disclosures
- Price:$314,900
- Price per sq. ft.:$137.57
New listings near 516 Buckthorn Lane
- New
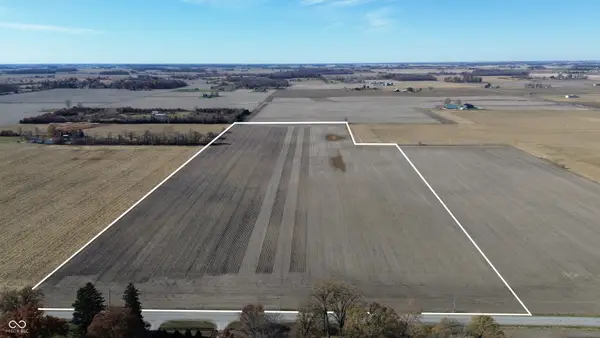 $200,000Active34.92 Acres
$200,000Active34.92 Acres25620 Jerkwater Road, Sheridan, IN 46069
MLS# 22075870Listed by: HALDERMAN - HARMEYER REAL EST - New
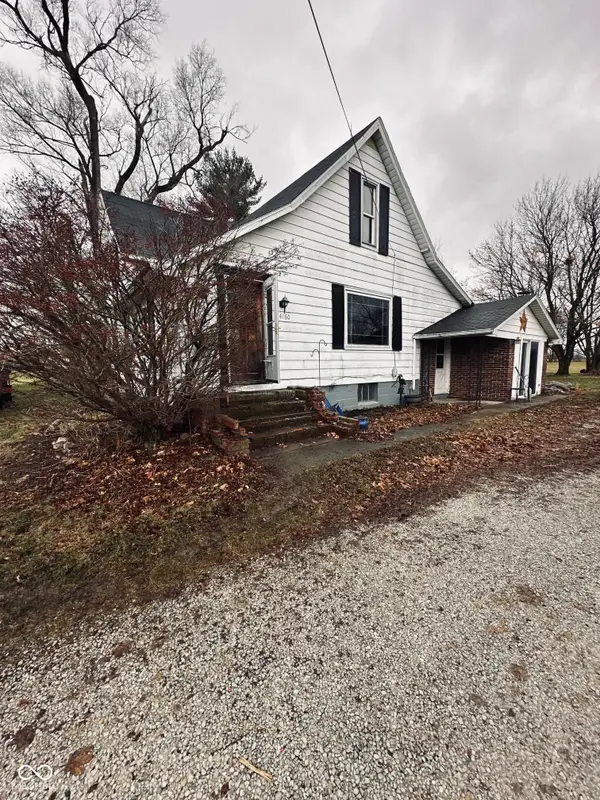 $525,000Active3 beds 1 baths1,928 sq. ft.
$525,000Active3 beds 1 baths1,928 sq. ft.4160 W 241st Street, Sheridan, IN 46069
MLS# 22076461Listed by: LYONS REALTY - New
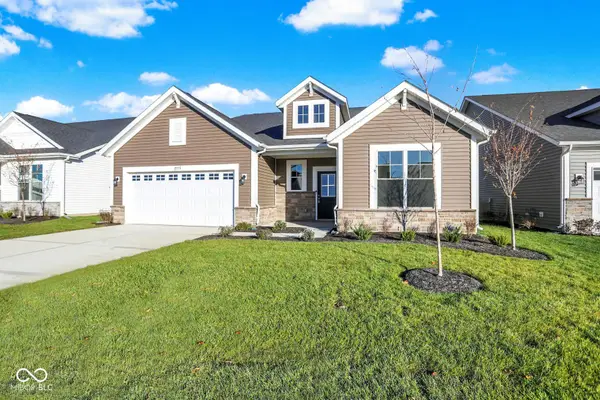 $382,136Active3 beds 2 baths1,776 sq. ft.
$382,136Active3 beds 2 baths1,776 sq. ft.19773 Highclere Lane, Sheridan, IN 46069
MLS# 22076604Listed by: F.C. TUCKER COMPANY - New
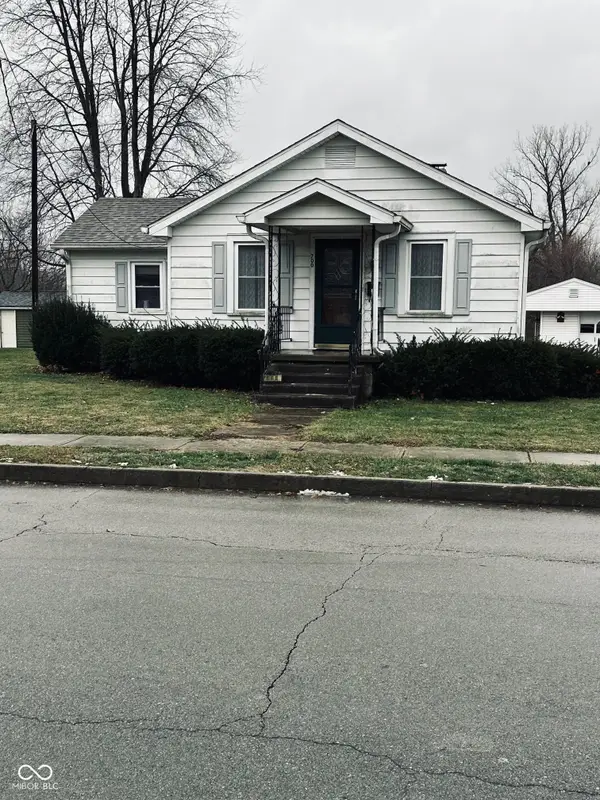 $239,000Active2 beds 2 baths1,296 sq. ft.
$239,000Active2 beds 2 baths1,296 sq. ft.700 W 2nd Street W, Sheridan, IN 46069
MLS# 22073993Listed by: LYONS REALTY - New
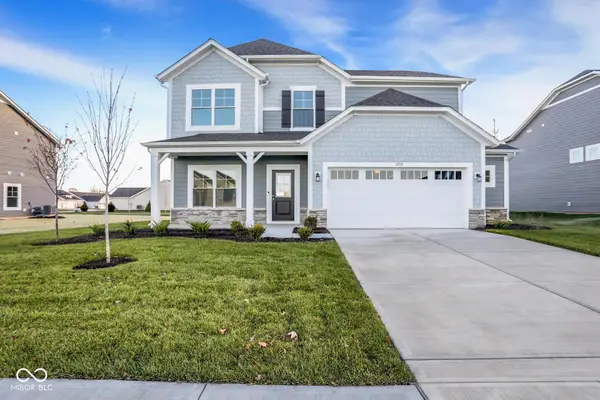 $463,280Active4 beds 3 baths2,497 sq. ft.
$463,280Active4 beds 3 baths2,497 sq. ft.1353 Mahoning Road, Sheridan, IN 46069
MLS# 22076200Listed by: F.C. TUCKER COMPANY - New
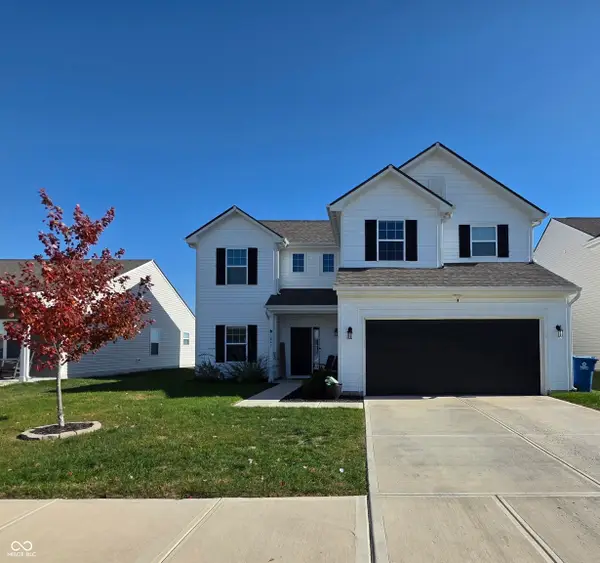 $339,900Active4 beds 3 baths2,123 sq. ft.
$339,900Active4 beds 3 baths2,123 sq. ft.1461 Bigleaf Drive, Sheridan, IN 46069
MLS# 22076305Listed by: RE/MAX AT THE CROSSING - Open Sun, 1 to 3pm
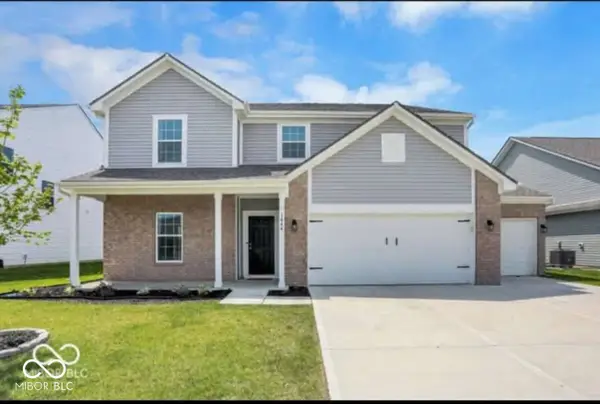 $389,900Active5 beds 3 baths3,326 sq. ft.
$389,900Active5 beds 3 baths3,326 sq. ft.1444 Bigleaf Drive, Sheridan, IN 46069
MLS# 22075850Listed by: RE/MAX ADVANCED REALTY 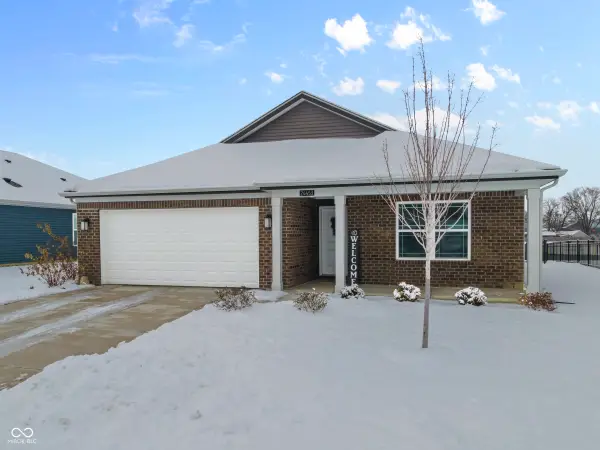 $329,900Active3 beds 2 baths1,503 sq. ft.
$329,900Active3 beds 2 baths1,503 sq. ft.24453 Kercheval Street, Sheridan, IN 46069
MLS# 22075682Listed by: COLDWELL BANKER - KAISER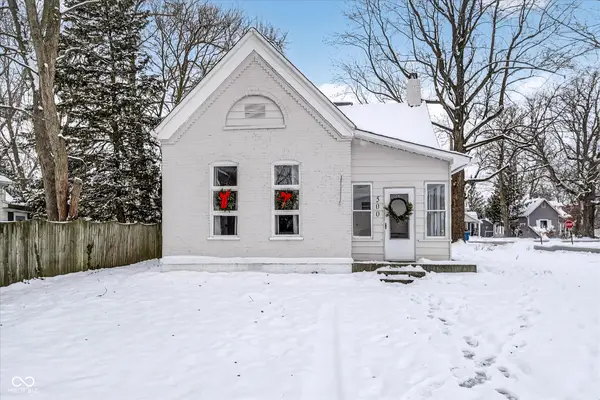 $240,000Pending3 beds 2 baths1,386 sq. ft.
$240,000Pending3 beds 2 baths1,386 sq. ft.500 S California Street, Sheridan, IN 46069
MLS# 22075714Listed by: HOMEWARD BOUND REALTY LLC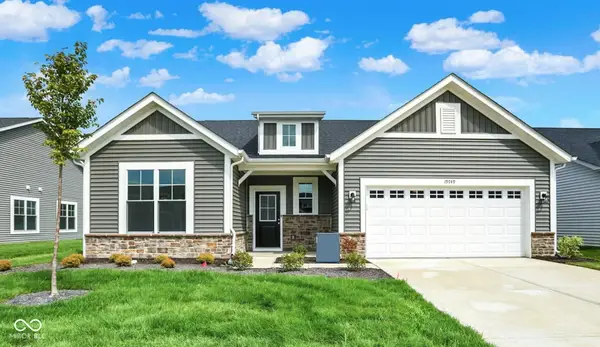 $377,629Active2 beds 2 baths1,776 sq. ft.
$377,629Active2 beds 2 baths1,776 sq. ft.19749 Highclere Lane, Sheridan, IN 46069
MLS# 22074812Listed by: F.C. TUCKER COMPANY
