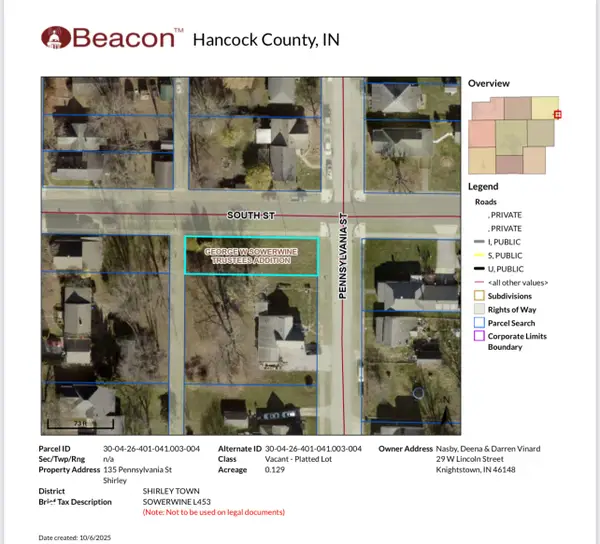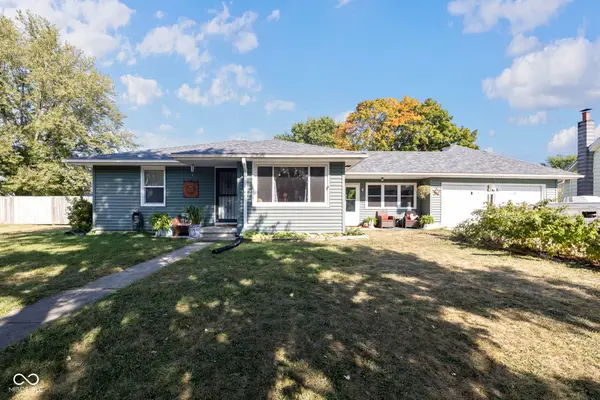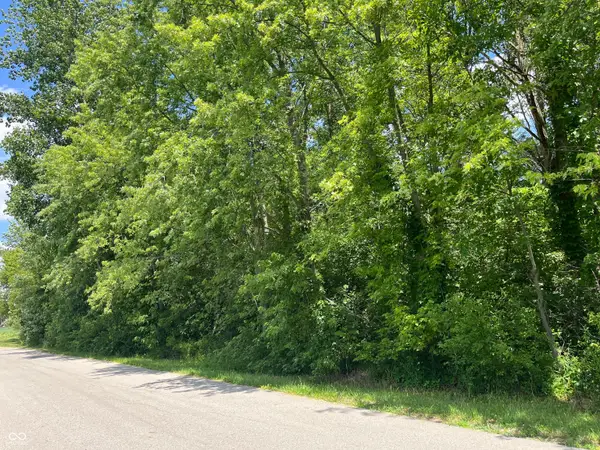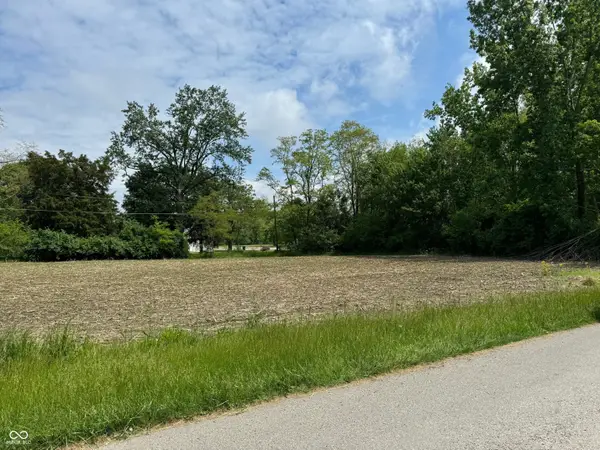6052 N Deckshire Lane, Shirley, IN 47384
Local realty services provided by:Better Homes and Gardens Real Estate Gold Key
6052 N Deckshire Lane,Shirley, IN 47384
$346,000
- 3 Beds
- 3 Baths
- 2,356 sq. ft.
- Single family
- Active
Listed by: derek morgan
Office: unreal estate llc.
MLS#:22047101
Source:IN_MIBOR
Price summary
- Price:$346,000
- Price per sq. ft.:$146.86
About this home
This beautiful 2,356 sq. ft. one owner Cape Cod home sits on a serene .66-acre country lot that seems roomier with empty lots on two sides. Located just 2 1/2 miles north of Interstate 70 and State Road 109 for quick access to Greenfield, Mt. Comfort, Indianapolis, New Castle, Richmond or Dayton, OH. Let your troubles fade away as you relax on the extra large 8 x 45 foot maintenance free wrap-around front porch. Inside on the main floor you will find the living room, dining/family room, master bedroom and bath with a walk-in shower. The kitchen includes stainless steel/glass cook top electric range, new stainless vent hood and a Bosch dishwasher. The laundry room has W/D hook up, a 2019 High efficiency Amana propane HVAC, 6yr old electric water heater, 30 amp inter lock switch for a portable generator with an outdoor inlet box for those power outages, and an owned Water Boss water softener. Home also comes with a few electric baseboard heaters as an alternate source of heat. The second floor has 2 bedrooms with 13-foot long closets a 6-foot dormer in each, a Media/Reading area to keep the little ones busy and a full bathroom with tub/shower combo. Wait, there is MORE! A 2+ car attached garage with 9ft+ ceilings, a 1/2 bath powder room and a large BONUS room with four, 6-foot dormers sits above the garage. This bonus room includes a wet bar area with sink, cabinets and drawers for storage and a large under counter mini-fridge. It has a brand new in 2024 mini-split heating A/C unit. This Bonus room could be your Movie Theater, Man Cave, Party Room or has the potential to earn some $$$$ by being converted to an apartment or Airbnb with its own separate entrance with just a few modifications. At only $147 per sq. ft. DON T let this one get away!! Come and see it at 6052 N. Deckshire Ln.
Contact an agent
Home facts
- Year built:1999
- Listing ID #:22047101
- Added:176 day(s) ago
- Updated:December 17, 2025 at 10:28 PM
Rooms and interior
- Bedrooms:3
- Total bathrooms:3
- Full bathrooms:2
- Half bathrooms:1
- Living area:2,356 sq. ft.
Heating and cooling
- Cooling:Central Electric
- Heating:Baseboard
Structure and exterior
- Year built:1999
- Building area:2,356 sq. ft.
- Lot area:0.66 Acres
Schools
- High school:Eastern Hancock High School
- Middle school:Eastern Hancock Middle School
- Elementary school:Eastern Hancock Elementary School
Finances and disclosures
- Price:$346,000
- Price per sq. ft.:$146.86
New listings near 6052 N Deckshire Lane
 $12,000Active0.13 Acres
$12,000Active0.13 Acres135 Pennsylvania Street, Shirley, IN 47384
MLS# 22066817Listed by: TURNKEY REALTY OF INDIANA LLC $199,900Pending2 beds 1 baths888 sq. ft.
$199,900Pending2 beds 1 baths888 sq. ft.126 Illinois Street, Shirley, IN 47384
MLS# 22065234Listed by: PRIORITY REALTY GROUP $19,700Active0.13 Acres
$19,700Active0.13 Acres0 Pennsylvania Street, Shirley, IN 47384
MLS# 22047696Listed by: RE/MAX REALTY GROUP $88,999Active2 beds 1 baths1,064 sq. ft.
$88,999Active2 beds 1 baths1,064 sq. ft.132 Pennsylvania St., Shirley, IN 47362
MLS# 10050645Listed by: FC TUCKER RICHMOND $29,900Pending0.51 Acres
$29,900Pending0.51 Acres0 Pennsylvania Street, Shirley, IN 47384
MLS# 22027178Listed by: MAXIMUM RESULTS REAL ESTATE $45,000Active1.63 Acres
$45,000Active1.63 Acres0 N Railroad Street, Shirley, IN 47384
MLS# 21989219Listed by: RE/MAX REALTY GROUP $29,900Pending0.51 Acres
$29,900Pending0.51 Acres0000 Pennsylvania Street, Shirley, IN 47384
MLS# 22027177Listed by: MAXIMUM RESULTS REAL ESTATE
