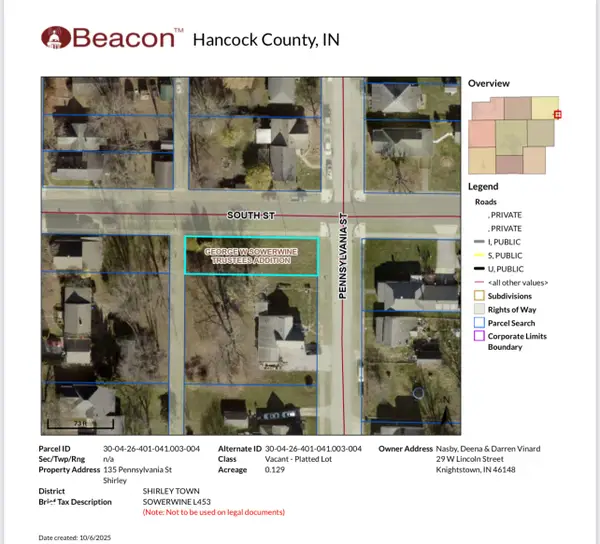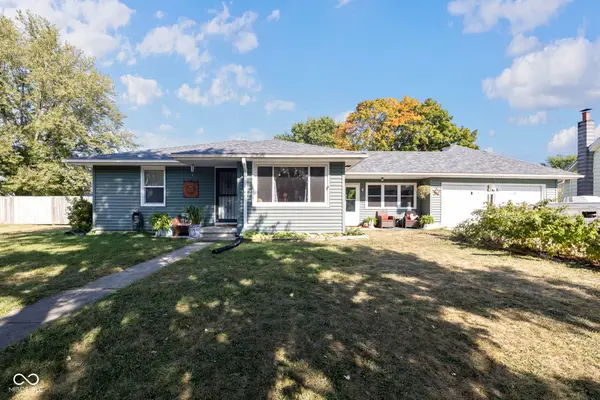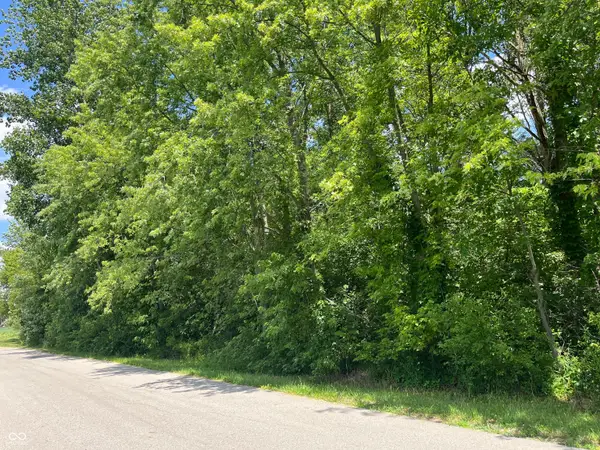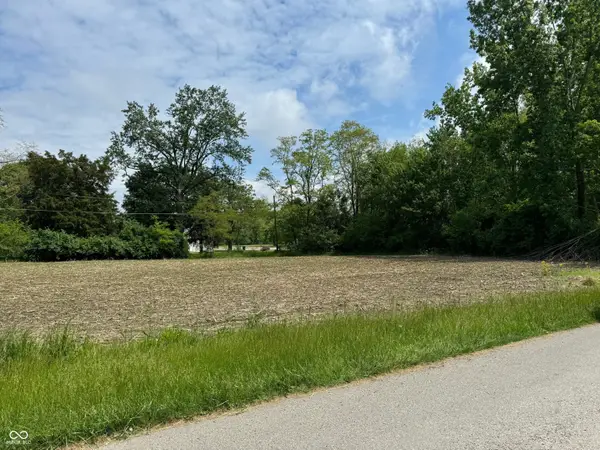7898 W County Road 350 S, Shirley, IN 47384
Local realty services provided by:Better Homes and Gardens Real Estate Gold Key
7898 W County Road 350 S,Shirley, IN 47384
$575,000
- 3 Beds
- 3 Baths
- 2,000 sq. ft.
- Single family
- Pending
Listed by: jonah hartsburg
Office: hoosier hub realty, llc.
MLS#:22058008
Source:IN_MIBOR
Price summary
- Price:$575,000
- Price per sq. ft.:$168.72
About this home
Welcome to your private retreat in the countryside, a 2013-built cypress log cabin set on over 16 acres of mixed farmland and mature woodland. Designed for both comfort and character, this home offers the ideal blend of rustic charm and modern convenience. Inside, the open living room with a majestic fireplace creates a warm and inviting focal point, while the main level primary suite features its own full bath, complemented by an additional half bath on the same floor. Upstairs, two more bedrooms share a full bath, offering plenty of room for guests or flexible use, and the walk-out lower level already has roughed-in framing and wiring, providing opportunities for future expansion of living space. Outdoors, an expansive back deck overlooks a peaceful creek and the surrounding trees, setting the stage for quiet mornings, evening gatherings, or outdoor recreation. The acreage combines open farmland with wooded areas, making it well-suited for homesteading, gardens, animals, or trails to explore. Along with an attached garage for everyday convenience, the property also includes a spacious 30x40 detached garage/barn that provides ample room for equipment, storage, or workshop use, with portions finished though not designated as living quarters. While the setting is serene and private, the property is also just a short drive to Shirley, Knightstown, and New Castle, with quick access to I-70 for commutes to Greenfield or Indianapolis, creating a rare opportunity to enjoy rural Indiana living without sacrificing modern convenience. Whether envisioned as a homestead, a weekend getaway, or a potential short-term rental, this property provides an inspiring setting with space to grow.
Contact an agent
Home facts
- Year built:2013
- Listing ID #:22058008
- Added:101 day(s) ago
- Updated:December 08, 2025 at 08:27 AM
Rooms and interior
- Bedrooms:3
- Total bathrooms:3
- Full bathrooms:2
- Half bathrooms:1
- Living area:2,000 sq. ft.
Heating and cooling
- Cooling:Central Electric
- Heating:Heat Pump
Structure and exterior
- Year built:2013
- Building area:2,000 sq. ft.
- Lot area:16.48 Acres
Schools
- High school:Knightstown High School
- Elementary school:Knightstown Elementary School
Finances and disclosures
- Price:$575,000
- Price per sq. ft.:$168.72
New listings near 7898 W County Road 350 S
 $12,000Active0.13 Acres
$12,000Active0.13 Acres135 Pennsylvania Street, Shirley, IN 47384
MLS# 22066817Listed by: TURNKEY REALTY OF INDIANA LLC $199,900Pending2 beds 1 baths888 sq. ft.
$199,900Pending2 beds 1 baths888 sq. ft.126 Illinois Street, Shirley, IN 47384
MLS# 22065234Listed by: PRIORITY REALTY GROUP $19,700Active0.13 Acres
$19,700Active0.13 Acres0 Pennsylvania Street, Shirley, IN 47384
MLS# 22047696Listed by: RE/MAX REALTY GROUP $88,999Active2 beds 1 baths1,064 sq. ft.
$88,999Active2 beds 1 baths1,064 sq. ft.132 Pennsylvania St., Shirley, IN 47362
MLS# 10050645Listed by: FC TUCKER RICHMOND $29,900Pending0.51 Acres
$29,900Pending0.51 Acres0 Pennsylvania Street, Shirley, IN 47384
MLS# 22027178Listed by: MAXIMUM RESULTS REAL ESTATE $45,000Active1.63 Acres
$45,000Active1.63 Acres0 N Railroad Street, Shirley, IN 47384
MLS# 21989219Listed by: RE/MAX REALTY GROUP $29,900Pending0.51 Acres
$29,900Pending0.51 Acres0000 Pennsylvania Street, Shirley, IN 47384
MLS# 22027177Listed by: MAXIMUM RESULTS REAL ESTATE
