1013 E Fairview Avenue, South Bend, IN 46614
Local realty services provided by:Better Homes and Gardens Real Estate Connections
Listed by: alyssa lopezCell: 574-904-0961
Office: milestone realty, llc.
MLS#:202545510
Source:Indiana Regional MLS
Price summary
- Price:$236,000
- Price per sq. ft.:$113.03
About this home
Open House 12/14 2-4PM Everything is NEW in this home! New plumbing, electrical, windows, flooring, and paint throughout. New furnace, central AC, water heater and overhead garage door. While mostly everything is brand new, a lot of the original character has been restored in this home. The front offers a cozy enclosed porch. Perfect for relaxing with your favorite cup of coffee on summer mornings, or maybe you'd prefer it for a year-round mud room. The flow of the main level offers a spacious living room that leads into the large dining space, before wrapping around to the kitchen and full bathroom that features main level laundry. The fully remodeled kitchen offers brand new appliances, white cabinetry, and butcher block counter tops. Upstairs you'll find three bedrooms, a full bathroom with a shower/tub combo, tons of closet space, and even an additional office space or walk-in closet...use this space however you prefer! The 2-car detached garage would make a great man cave, excellent work area, or just the perfect space to keep your car out of the snow. Come see this home for yourself!
Contact an agent
Home facts
- Year built:1925
- Listing ID #:202545510
- Added:58 day(s) ago
- Updated:January 08, 2026 at 04:30 PM
Rooms and interior
- Bedrooms:3
- Total bathrooms:2
- Full bathrooms:2
- Living area:1,392 sq. ft.
Heating and cooling
- Cooling:Central Air
- Heating:Conventional, Forced Air
Structure and exterior
- Year built:1925
- Building area:1,392 sq. ft.
- Lot area:0.13 Acres
Schools
- High school:Riley
- Middle school:Jackson
- Elementary school:Monroe
Utilities
- Water:Public
- Sewer:Public
Finances and disclosures
- Price:$236,000
- Price per sq. ft.:$113.03
- Tax amount:$3,746
New listings near 1013 E Fairview Avenue
- New
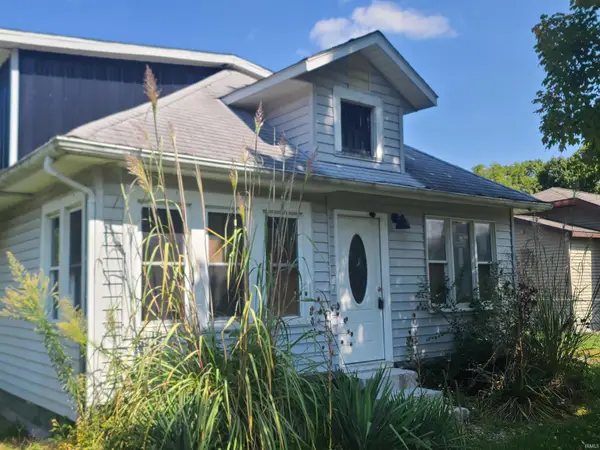 $95,000Active3 beds 2 baths1,068 sq. ft.
$95,000Active3 beds 2 baths1,068 sq. ft.20099 Brick Road, South Bend, IN 46637
MLS# 202600729Listed by: BIG REALTY SERVICES, LLC - New
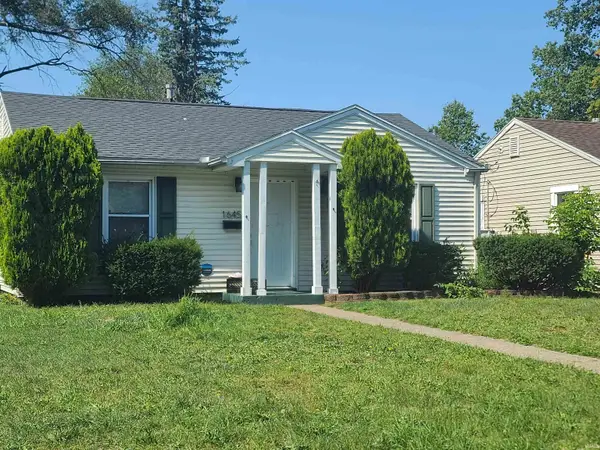 $95,000Active3 beds 1 baths1,020 sq. ft.
$95,000Active3 beds 1 baths1,020 sq. ft.1645 N Adams Street, South Bend, IN 46628
MLS# 202600737Listed by: BIG REALTY SERVICES, LLC - New
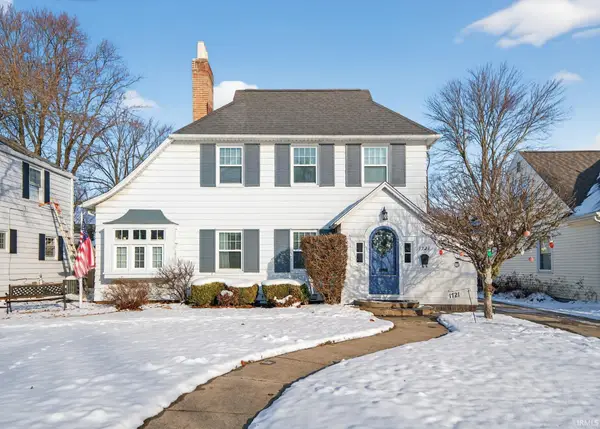 $249,900Active3 beds 1 baths682 sq. ft.
$249,900Active3 beds 1 baths682 sq. ft.1721 E Madison Street, South Bend, IN 46617
MLS# 202600715Listed by: OPEN DOOR REALTY, INC - New
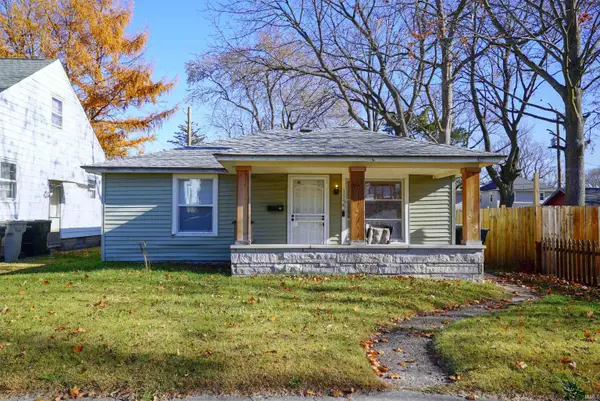 $125,000Active3 beds 1 baths1,008 sq. ft.
$125,000Active3 beds 1 baths1,008 sq. ft.1122 Fremont Street, South Bend, IN 46628
MLS# 202600702Listed by: KASER REALTY, LLC - New
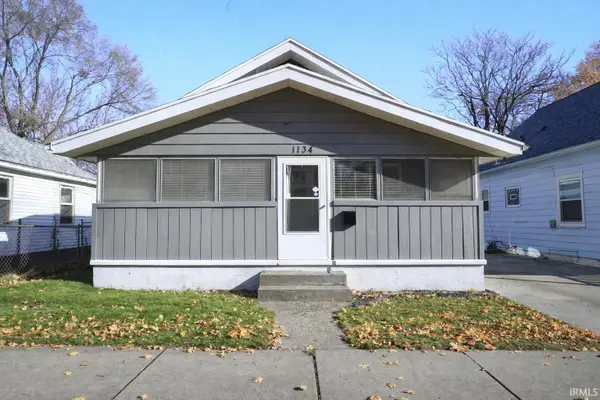 $141,000Active3 beds 2 baths1,728 sq. ft.
$141,000Active3 beds 2 baths1,728 sq. ft.1134 Fremont Street, South Bend, IN 46628
MLS# 202600703Listed by: KASER REALTY, LLC - New
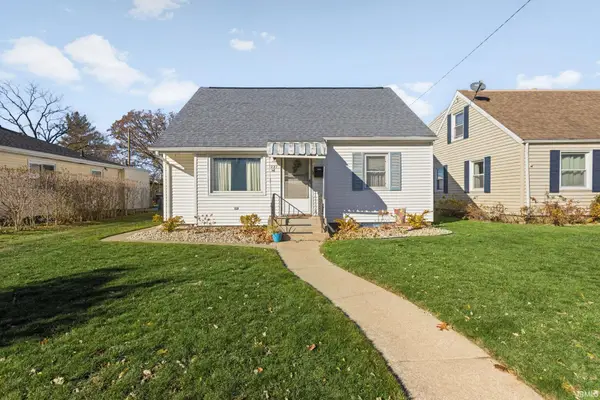 $159,000Active4 beds 2 baths2,298 sq. ft.
$159,000Active4 beds 2 baths2,298 sq. ft.1321 Rockne Drive, South Bend, IN 46617
MLS# 202600698Listed by: WEICHERT RLTRS-J.DUNFEE&ASSOC. - New
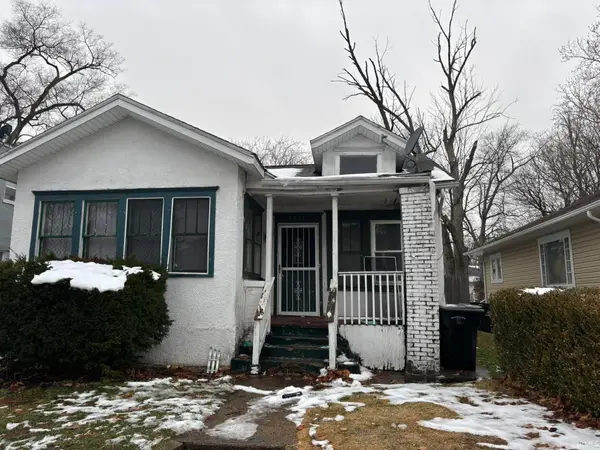 $62,995Active3 beds 1 baths1,176 sq. ft.
$62,995Active3 beds 1 baths1,176 sq. ft.1021 N O'brien Street, South Bend, IN 46628
MLS# 202600664Listed by: NORTHERN LAKES REALTY - New
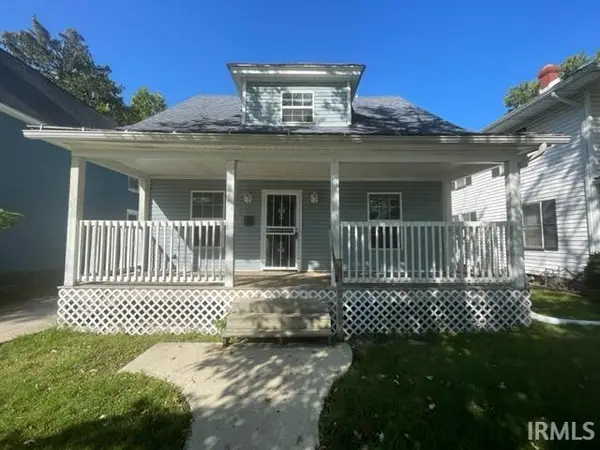 $119,000Active2 beds 2 baths2,340 sq. ft.
$119,000Active2 beds 2 baths2,340 sq. ft.411 Studebaker Street, South Bend, IN 46628
MLS# 202600626Listed by: PYRAMID REALTY LLC - New
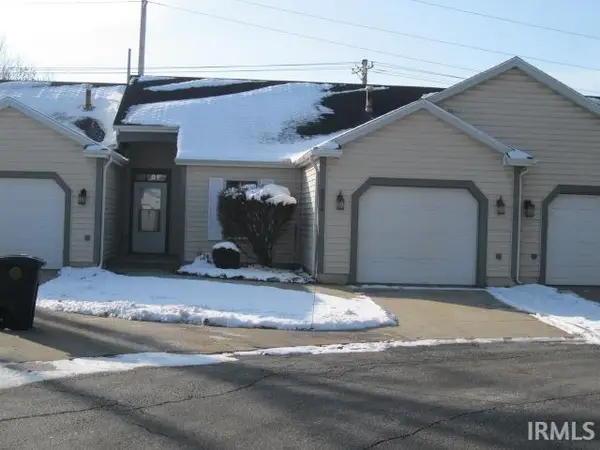 $169,900Active2 beds 2 baths928 sq. ft.
$169,900Active2 beds 2 baths928 sq. ft.3314 Jefferson Square Drive, South Bend, IN 46615
MLS# 202600610Listed by: BERKSHIRE HATHAWAY HOMESERVICES ELKHART - New
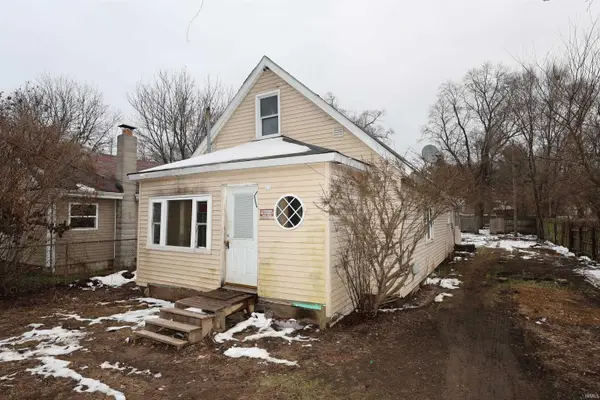 $69,900Active3 beds 1 baths1,620 sq. ft.
$69,900Active3 beds 1 baths1,620 sq. ft.52078 Forestbrook Avenue, South Bend, IN 46637
MLS# 202600590Listed by: HEART CITY REALTY LLC
